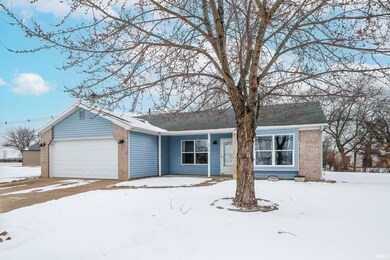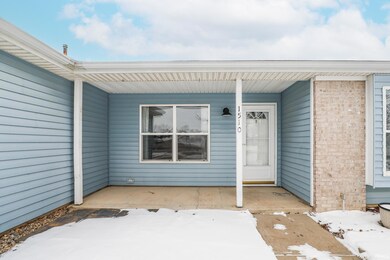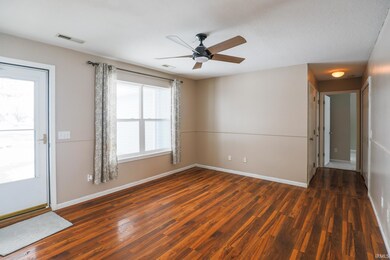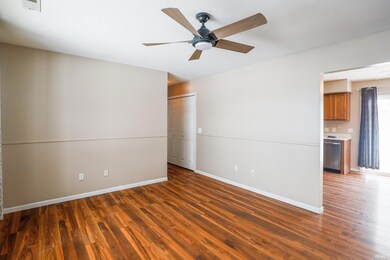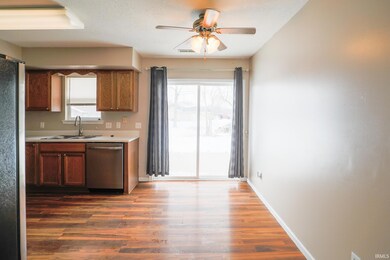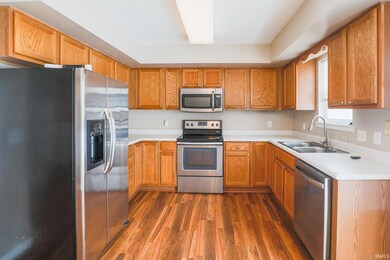
1510 Wheatfield Ct Bluffton, IN 46714
Highlights
- Covered patio or porch
- 2 Car Attached Garage
- 1-Story Property
- Bluffton High School Rated 9+
- En-Suite Primary Bedroom
- Forced Air Heating and Cooling System
About This Home
As of February 2024This is a nice three-bedroom, two-bath ranch home located in the popular Greenfield Farms subdivision. This open-concept home has a nice-sized family room with luxury vinyl flooring that flows into the dining and kitchen areas. The kitchen has wood cabinetry that offers plenty of storage space and stainless steel appliances. The primary bedroom offers an en-suite bathroom with a standup shower and new carpeting. The additional two bedrooms are nice-sized, with one bedroom featuring new carpet. This home sits on a nice size quiet cul-de-sac lot.
Home Details
Home Type
- Single Family
Est. Annual Taxes
- $840
Year Built
- Built in 2002
Lot Details
- 10,019 Sq Ft Lot
- Lot Dimensions are 86 x 118
- Level Lot
Parking
- 2 Car Attached Garage
- Garage Door Opener
Home Design
- Brick Exterior Construction
- Slab Foundation
- Shingle Roof
- Vinyl Construction Material
Interior Spaces
- 1,105 Sq Ft Home
- 1-Story Property
- Ceiling Fan
- Carpet
Kitchen
- Oven or Range
- Disposal
Bedrooms and Bathrooms
- 3 Bedrooms
- En-Suite Primary Bedroom
- 2 Full Bathrooms
Schools
- Bluffton Harrison Elementary And Middle School
- Bluffton Harrison High School
Utilities
- Forced Air Heating and Cooling System
- Heating System Uses Gas
Additional Features
- Covered patio or porch
- Suburban Location
Community Details
- Green Field Farms / Greenfield Farms Subdivision
Listing and Financial Details
- Assessor Parcel Number 90-08-08-501-006.000-004
Ownership History
Purchase Details
Home Financials for this Owner
Home Financials are based on the most recent Mortgage that was taken out on this home.Purchase Details
Home Financials for this Owner
Home Financials are based on the most recent Mortgage that was taken out on this home.Similar Homes in Bluffton, IN
Home Values in the Area
Average Home Value in this Area
Purchase History
| Date | Type | Sale Price | Title Company |
|---|---|---|---|
| Warranty Deed | $190,000 | Metropolitan Title | |
| Deed | $108,000 | -- |
Mortgage History
| Date | Status | Loan Amount | Loan Type |
|---|---|---|---|
| Open | $171,000 | New Conventional | |
| Previous Owner | $3,923 | FHA | |
| Previous Owner | $5,065 | FHA | |
| Previous Owner | $106,043 | FHA | |
| Previous Owner | $96,373 | New Conventional | |
| Previous Owner | $105,000 | New Conventional | |
| Previous Owner | $24,250 | Unknown |
Property History
| Date | Event | Price | Change | Sq Ft Price |
|---|---|---|---|---|
| 02/23/2024 02/23/24 | Sold | $190,000 | +0.1% | $172 / Sq Ft |
| 01/31/2024 01/31/24 | Pending | -- | -- | -- |
| 01/23/2024 01/23/24 | For Sale | $189,900 | +75.8% | $172 / Sq Ft |
| 06/14/2017 06/14/17 | Sold | $108,000 | -1.8% | $98 / Sq Ft |
| 05/10/2017 05/10/17 | Pending | -- | -- | -- |
| 11/21/2016 11/21/16 | For Sale | $110,000 | -- | $100 / Sq Ft |
Tax History Compared to Growth
Tax History
| Year | Tax Paid | Tax Assessment Tax Assessment Total Assessment is a certain percentage of the fair market value that is determined by local assessors to be the total taxable value of land and additions on the property. | Land | Improvement |
|---|---|---|---|---|
| 2024 | $1,364 | $179,600 | $48,100 | $131,500 |
| 2023 | $1,100 | $155,400 | $25,500 | $129,900 |
| 2022 | $830 | $135,400 | $25,500 | $109,900 |
| 2021 | $800 | $131,100 | $25,500 | $105,600 |
| 2020 | $580 | $121,900 | $25,500 | $96,400 |
| 2019 | $588 | $112,500 | $25,500 | $87,000 |
| 2018 | $542 | $109,400 | $24,700 | $84,700 |
| 2017 | $389 | $105,600 | $21,100 | $84,500 |
| 2016 | $1,452 | $93,600 | $20,500 | $73,100 |
| 2014 | $342 | $91,300 | $20,500 | $70,800 |
| 2013 | $293 | $91,300 | $13,200 | $78,100 |
Agents Affiliated with this Home
-
Brandon Steffen

Seller's Agent in 2024
Brandon Steffen
Steffen Group
(260) 710-5684
12 in this area
157 Total Sales
-
Scott Hope
S
Buyer's Agent in 2024
Scott Hope
American Dream Team Real Estate Brokers
(260) 444-7440
2 in this area
66 Total Sales
-
Jessica Dubbeld

Seller's Agent in 2017
Jessica Dubbeld
Heartland Auction & Realty,Inc
(260) 824-1700
3 in this area
6 Total Sales
-
B
Buyer's Agent in 2017
Barb Sheets
BKM Real Estate
Map
Source: Indiana Regional MLS
MLS Number: 202402248
APN: 90-08-08-501-006.000-004
- 1135 Kayde Ln
- 1154 Kayde Ln
- 1339 Clark Ave
- 321 W Horton St
- 225 W Spring St Unit B
- TBD E 100 N
- 812 S Marion St
- 1086 E 200 S
- 1791 S 300 E Unit 1
- 1797 S 300 E Unit 4
- 1795 S 300 E Unit 3
- 1799 S 300 E Unit 5
- 1801 S 300 E Unit 6
- 1803 S 300 E Unit 7
- 1805 S 300 E Unit 8
- 1439 W Central Ave
- 425 E Townley St
- 624 W Cherry St
- 516 E Townley St
- 328 W Market St

