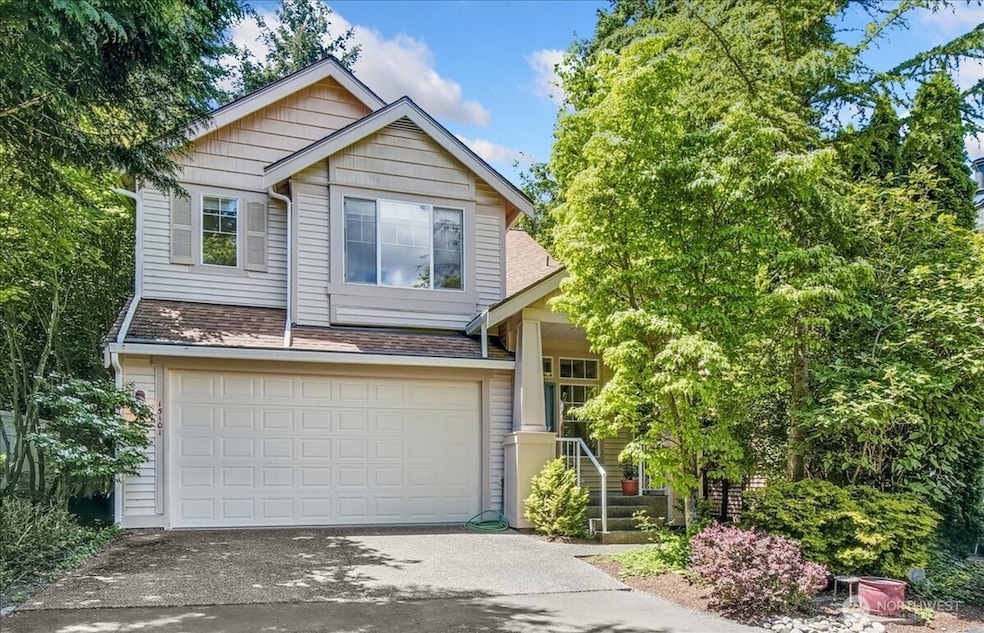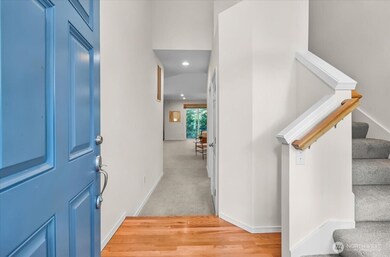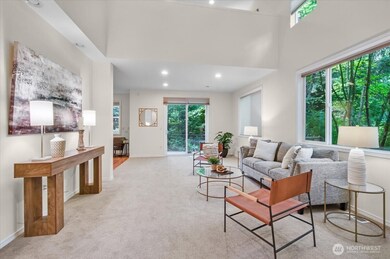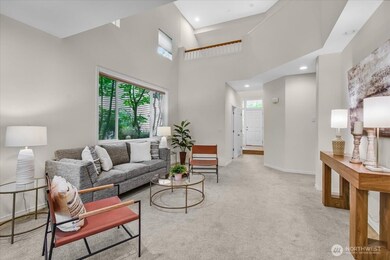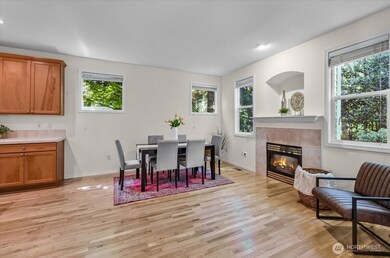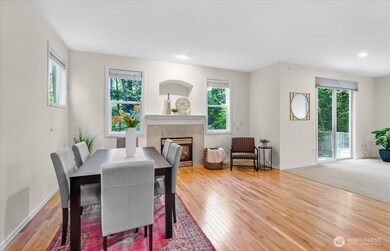
$765,000
- 3 Beds
- 2.5 Baths
- 2,026 Sq Ft
- 15101 25th Ave W
- Unit 11
- Lynnwood, WA
Charming detached home features 3 bedrooms, 2.5 baths plus bonus room tucked away into a peaceful corner of a gated community with unmatched privacy & tranquil surroundings. Enjoy a relaxing ambiance of a trickling fountain and a garden patio; home features a versatile open layout with soaring high ceilings and generous natural light. The culinary kitchen boasts abundant cabinetry, chef's island
Mary Brubaker RE/MAX Northwest
