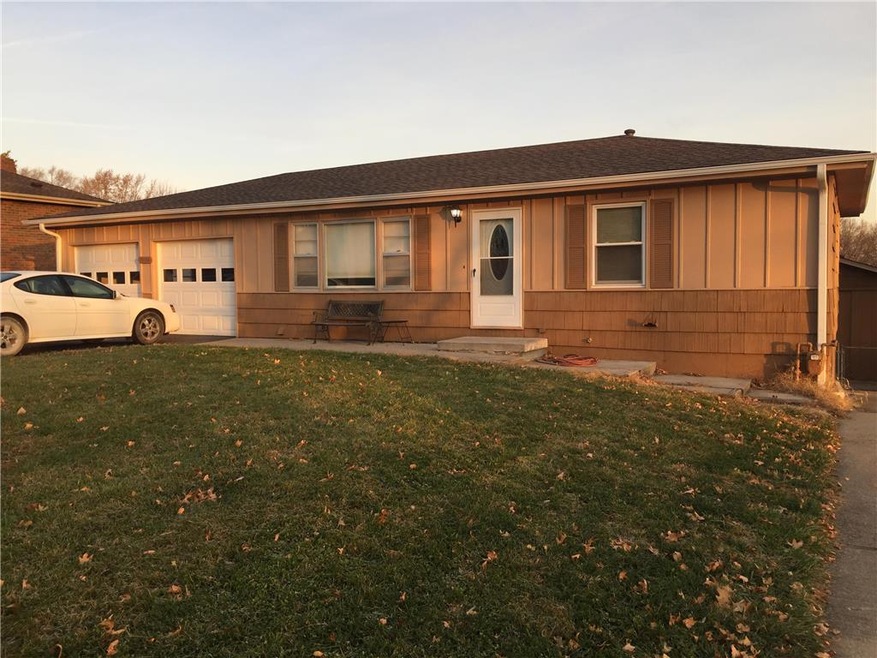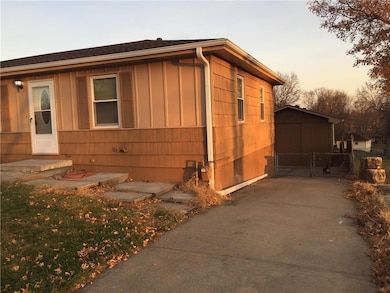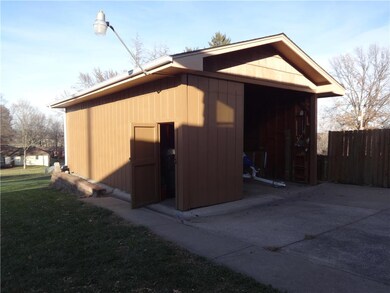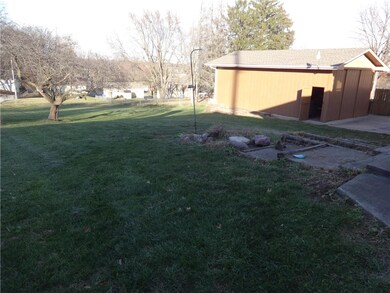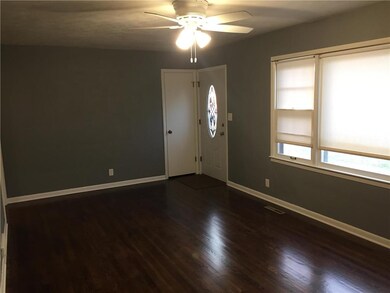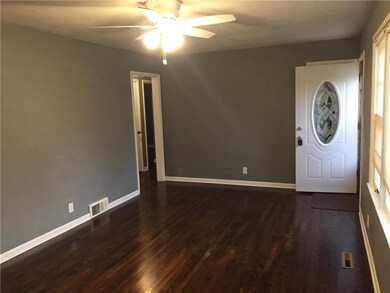
15106 E 35th St S Independence, MO 64055
Sycamore NeighborhoodHighlights
- Vaulted Ceiling
- Granite Countertops
- Enclosed patio or porch
- Ranch Style House
- Den
- Breakfast Room
About This Home
As of February 2018Incredible in Independence! 4bd, 2 ba ranch on almost half acre! Upstairs completely updated & is gorgeous!! 2 car attached garage & 32x17 detached RV garage & workshop has 220amp svc! Huge fenced yard w/tool shed. Upstairs has gleaming hardwoods, updated kitchen and bath, formal dining and all season sun room. It is beautiful! Walk-out basement features mother-in-law quarters w/kitchen, 2 bedrooms and updated bath and walk in pantry. New roof and hvac, newer windows, water heater, well insulated and great bones! Roof and gutters less than 6 months old and roof has 10 year warranty. Both AC and furnace are less than 2 months old and also have 10 year warranty. Water heater is about 6 years old. Newer windows.
Last Agent to Sell the Property
Premium Realty Group LLC License #2000156181 Listed on: 11/28/2017
Last Buyer's Agent
Larry Lagrece
Realty Executives of KC License #1999033900
Home Details
Home Type
- Single Family
Est. Annual Taxes
- $1,468
Year Built
- Built in 1961
Parking
- 2 Car Garage
- Front Facing Garage
- Garage Door Opener
Home Design
- Ranch Style House
- Traditional Architecture
- Composition Roof
- Cedar
Interior Spaces
- Wet Bar: Ceramic Tiles, Shower Only, Carpet, Hardwood, Ceiling Fan(s), Pantry
- Built-In Features: Ceramic Tiles, Shower Only, Carpet, Hardwood, Ceiling Fan(s), Pantry
- Vaulted Ceiling
- Ceiling Fan: Ceramic Tiles, Shower Only, Carpet, Hardwood, Ceiling Fan(s), Pantry
- Skylights
- Fireplace
- Shades
- Plantation Shutters
- Drapes & Rods
- Combination Kitchen and Dining Room
- Den
- Workshop
- Finished Basement
- Walk-Out Basement
- Fire and Smoke Detector
- Laundry on lower level
Kitchen
- Breakfast Room
- Gas Oven or Range
- Dishwasher
- Granite Countertops
- Laminate Countertops
- Disposal
Flooring
- Wall to Wall Carpet
- Linoleum
- Laminate
- Stone
- Ceramic Tile
- Luxury Vinyl Plank Tile
- Luxury Vinyl Tile
Bedrooms and Bathrooms
- 4 Bedrooms
- Cedar Closet: Ceramic Tiles, Shower Only, Carpet, Hardwood, Ceiling Fan(s), Pantry
- Walk-In Closet: Ceramic Tiles, Shower Only, Carpet, Hardwood, Ceiling Fan(s), Pantry
- 2 Full Bathrooms
- Double Vanity
- Ceramic Tiles
Schools
- Sycamore Elementary School
- Truman High School
Additional Features
- Enclosed patio or porch
- Aluminum or Metal Fence
- Forced Air Heating and Cooling System
Community Details
- Pitner Heights Subdivision
Listing and Financial Details
- Assessor Parcel Number 26-730-05-26-00-0-00-000
Ownership History
Purchase Details
Home Financials for this Owner
Home Financials are based on the most recent Mortgage that was taken out on this home.Purchase Details
Home Financials for this Owner
Home Financials are based on the most recent Mortgage that was taken out on this home.Purchase Details
Home Financials for this Owner
Home Financials are based on the most recent Mortgage that was taken out on this home.Similar Homes in Independence, MO
Home Values in the Area
Average Home Value in this Area
Purchase History
| Date | Type | Sale Price | Title Company |
|---|---|---|---|
| Interfamily Deed Transfer | -- | Boston National Title Agency | |
| Warranty Deed | -- | Chicago Title Co Llc | |
| Warranty Deed | -- | Kansas City Title Inc |
Mortgage History
| Date | Status | Loan Amount | Loan Type |
|---|---|---|---|
| Open | $35,000 | New Conventional | |
| Open | $124,000 | New Conventional | |
| Closed | $127,300 | New Conventional | |
| Previous Owner | $123,750 | No Value Available | |
| Previous Owner | $93,566 | FHA |
Property History
| Date | Event | Price | Change | Sq Ft Price |
|---|---|---|---|---|
| 02/13/2018 02/13/18 | Sold | -- | -- | -- |
| 12/30/2017 12/30/17 | Pending | -- | -- | -- |
| 12/06/2017 12/06/17 | Price Changed | $144,900 | -6.5% | $155 / Sq Ft |
| 11/28/2017 11/28/17 | For Sale | $155,000 | +34.8% | $166 / Sq Ft |
| 02/21/2012 02/21/12 | Sold | -- | -- | -- |
| 12/13/2011 12/13/11 | Pending | -- | -- | -- |
| 07/21/2011 07/21/11 | For Sale | $115,000 | -- | $123 / Sq Ft |
Tax History Compared to Growth
Tax History
| Year | Tax Paid | Tax Assessment Tax Assessment Total Assessment is a certain percentage of the fair market value that is determined by local assessors to be the total taxable value of land and additions on the property. | Land | Improvement |
|---|---|---|---|---|
| 2024 | $2,636 | $38,935 | $7,921 | $31,014 |
| 2023 | $2,636 | $38,935 | $5,556 | $33,379 |
| 2022 | $1,502 | $20,330 | $5,064 | $15,266 |
| 2021 | $1,501 | $20,330 | $5,064 | $15,266 |
| 2020 | $1,550 | $20,391 | $5,064 | $15,327 |
| 2019 | $1,525 | $20,391 | $5,064 | $15,327 |
| 2018 | $1,494 | $19,069 | $3,346 | $15,723 |
| 2017 | $1,471 | $19,069 | $3,346 | $15,723 |
| 2016 | $1,471 | $18,591 | $4,305 | $14,286 |
| 2014 | $1,397 | $18,050 | $4,180 | $13,870 |
Agents Affiliated with this Home
-

Seller's Agent in 2018
Amy Arndorfer
Premium Realty Group LLC
(816) 224-5650
6 in this area
617 Total Sales
-
S
Seller Co-Listing Agent in 2018
Sam McDaniel
Premium Realty Group LLC
(816) 224-5650
1 in this area
148 Total Sales
-
L
Buyer's Agent in 2018
Larry Lagrece
Realty Executives of KC
-
L
Seller's Agent in 2012
Lale Broderson
ReeceNichols - Eastland
-
N
Buyer's Agent in 2012
Non MLS
Non-MLS Office
(913) 661-1600
3 in this area
7,748 Total Sales
Map
Source: Heartland MLS
MLS Number: 2080517
APN: 26-730-05-26-00-0-00-000
- 15012 E 33rd St S
- 3506 S Haden Dr
- 3518 S Haden Dr
- 14608 E 33rd Terrace S
- 14606 E 36th St S
- 633 E Leslie Dr
- 3804 S Drumm Ave
- 14224 E 36th St S
- 3308 Trail Ridge Dr
- 3717 S Hocker Ave
- 2015 S Leslie Ave
- 15405 E 40th St S
- 3627 Queen Ridge Dr
- 3601 S Noland Rd
- 14121 E 39th St S
- 16001 E 30th Terrace S
- 13849 E 35th St S
- 718 E Red Rd
- 4021 S Leslie Ave
- 17211 E 32nd St S
