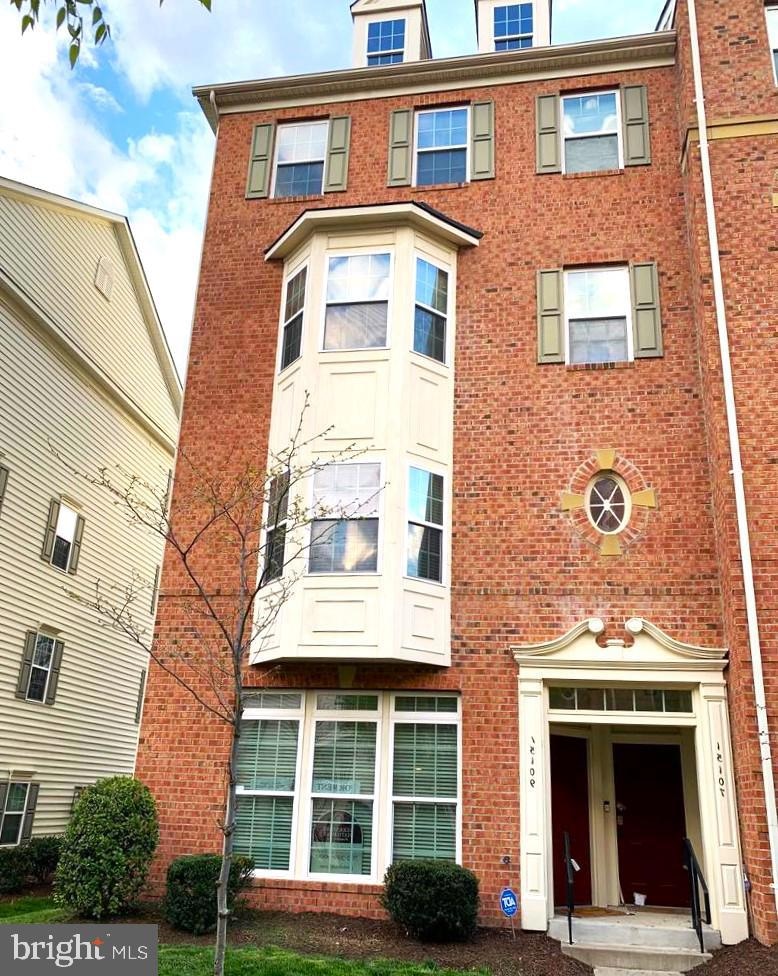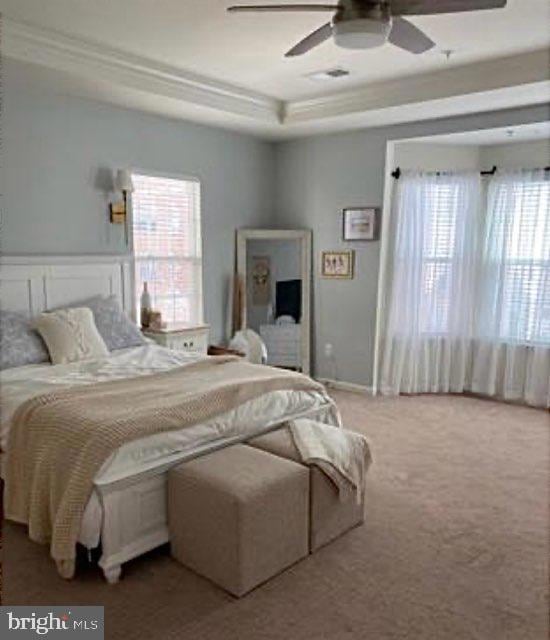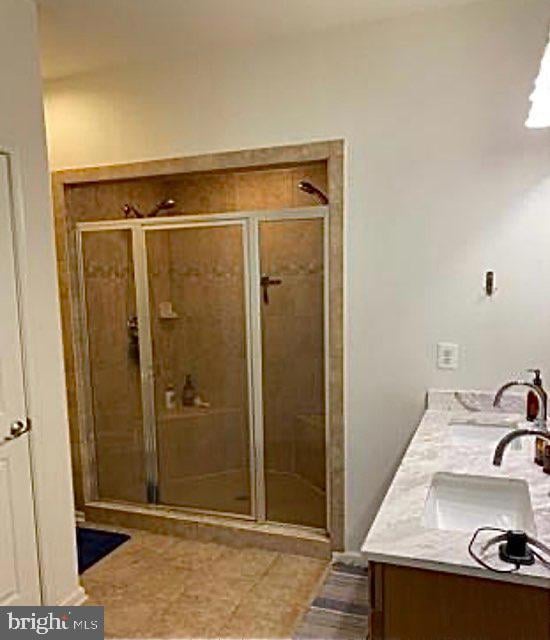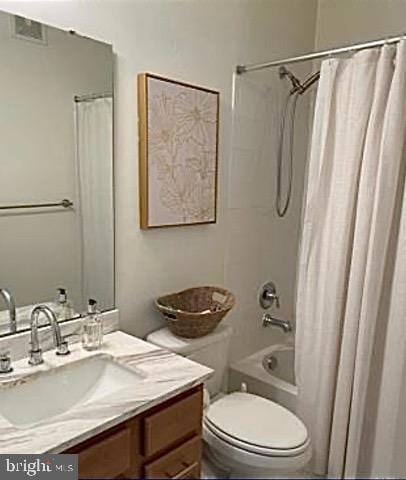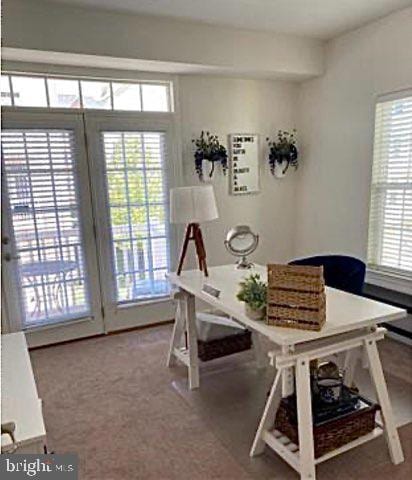COMING SOON AUG 05, 2025
RENTED JUL 30, 2024
15109 Leicestershire St Woodbridge, VA 22191
Stonebridge Neighborhood
3
Beds
3
Baths
1,552
Sq Ft
2010
Built
Highlights
- Fitness Center
- Open Floorplan
- Wood Flooring
- Gourmet Kitchen
- Colonial Architecture
- Community Indoor Pool
About This Home
3 Bedroom Townhome style-condo for rent in Woodbridge! Located in the gated community of Potomac Club. Close to I-95 and Quantico base- great for commuters.
Townhouse Details
Home Type
- Townhome
Est. Annual Taxes
- $3,621
Year Built
- Built in 2010
Parking
- 1 Car Attached Garage
- Rear-Facing Garage
Home Design
- Colonial Architecture
- Brick Exterior Construction
- Slab Foundation
- Vinyl Siding
Interior Spaces
- 1,552 Sq Ft Home
- Property has 2 Levels
- Open Floorplan
- Recessed Lighting
- Combination Dining and Living Room
Kitchen
- Gourmet Kitchen
- Stove
- Dishwasher
- Kitchen Island
- Upgraded Countertops
- Disposal
Flooring
- Wood
- Carpet
Bedrooms and Bathrooms
- 3 Bedrooms
- En-Suite Primary Bedroom
- En-Suite Bathroom
- Walk-In Closet
Laundry
- Dryer
- Washer
Outdoor Features
- Balcony
Schools
- Freedom High School
Utilities
- Forced Air Heating and Cooling System
- Natural Gas Water Heater
Listing and Financial Details
- Residential Lease
- Security Deposit $2,700
- Rent includes hoa/condo fee
- No Smoking Allowed
- 12-Month Min and 24-Month Max Lease Term
- Available 8/15/25
- $65 Application Fee
- Assessor Parcel Number 8391-03-4704.01
Community Details
Overview
- Property has a Home Owners Association
- Association fees include water, trash
- Potomac Club Ii Community
- Potomac Club Condominiums Subdivision
- Property Manager
Amenities
- Party Room
Recreation
- Community Playground
- Fitness Center
- Community Indoor Pool
- Jogging Path
Pet Policy
- Pets allowed on a case-by-case basis
- Pet Deposit $350
- $30 Monthly Pet Rent
Map
Source: Bright MLS
MLS Number: VAPW2099652
APN: 8391-03-4704.01
Nearby Homes
- 2322 Merseyside Dr
- 2262 Margraf Cir
- 2691 Sheffield Hill Way
- 2224 Merseyside Dr Unit 77
- 15196 Lancashire Dr
- 2703 Sheffield Hill Way
- 2224 Margraf Cir
- 2208 Margraf Cir
- 2710 Sheffield Hill Way
- 2509 Eastbourne Dr Unit 241
- 15250 Torbay Way
- 2593 Eastbourne Dr Unit 271
- 14983 River Walk Way
- 14890 Potomac Branch Dr
- 14957 River Walk Way
- 14658 Crossfield Way Unit 194A
- 14669 Crossfield Way
- 2225 Oberlin Dr Unit 334A
- 2522 Neabsco Common Place
- 2206 Greywing St
- 15153 Leicestershire St
- 15153 Leicestershire St
- 2344 Merseyside Dr
- 15200 Leicestershire St
- 15155 Kentshire Dr
- 2259 Kew Gardens Dr
- 2104 Abbottsbury Way
- 2503 Eastbourne Dr Unit 238
- 2627 Eastbourne Dr Unit 287
- 2627 Eastbourne Dr Unit 2627 Eastbourne
- 2170 Sentry Falls Way
- 14855 Potomac Branch Dr Unit 233A
- 2701 Neabsco Common Place
- 2300 Vantage Dr
- 2230 William Harris Way
- 14752 Potomac Branch Dr
- 14701 River Walk Way
- 1989 Delaware Dr
- 15001 Potomac Heights Place
- 14816 Mason Creek Cir
