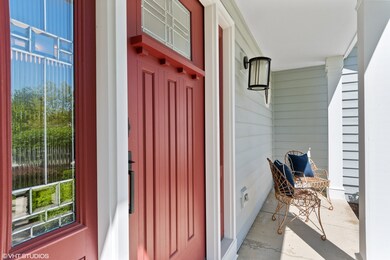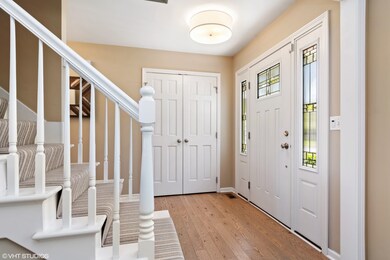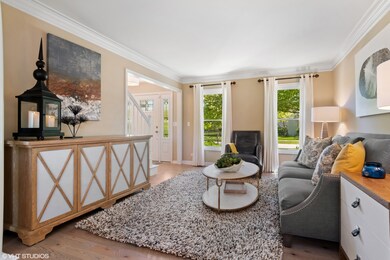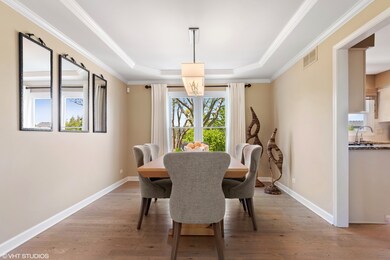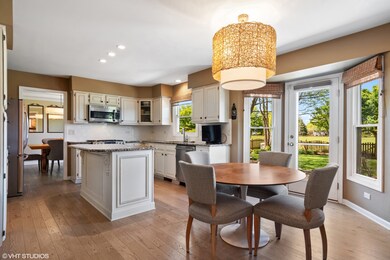
1511 Carlyle Rd Naperville, IL 60564
Ashbury NeighborhoodHighlights
- Landscaped Professionally
- Community Lake
- Property is near a park
- Patterson Elementary School Rated A+
- Clubhouse
- Recreation Room
About This Home
As of June 2021MULTIPLE OFFERS RECIEVED. NO LONGER ACCEPTING SHOWINGS. WELCOME HOME! This fabulous 4 bedroom Ashbury home, is professionally landscaped, and backs to the walking path, just steps to the resort-like pool, and all of the amazing amenities. Hardwood floors throughout, and white trim. Updated kitchen boasts granite countertops, stainless steel appliances, touch faucet, large center island with room for plenty of seating. Entire home with updated, and upgraded light fixtures. Family room, features lovely built ins, and gas fireplace. HUGE Master Suite, with fabulous sitting room, and walk in closet. Master bathroom with granite counters, and whirlpool tub. Step down to your partial basement fully finished, with living room / rec room, and additional room, that can be used as a play room, an extra closet, or an office, the options are endless. Crawl space has concrete floor, and carpeted for easy storage. Fully fenced, with sprinkler system. Concrete driveway with epoxy garage floor, and wi-fi garage door opener. Sump pump, and back up sump pump replaced 2020. Furnace 2020. Roof replaced 2019, Siding painted 2019, gutters 2019, newer windows and doors throughout. Close to everything, including, shopping, dining, and award winning schools.
Last Agent to Sell the Property
@properties Christie's International Real Estate License #475165206 Listed on: 05/13/2021

Home Details
Home Type
- Single Family
Est. Annual Taxes
- $10,477
Year Built
- Built in 1993
Lot Details
- 9,148 Sq Ft Lot
- Lot Dimensions are 72x130
- Fenced Yard
- Landscaped Professionally
- Paved or Partially Paved Lot
- Sprinkler System
HOA Fees
- $50 Monthly HOA Fees
Parking
- 2 Car Attached Garage
- Garage Door Opener
- Driveway
- Parking Included in Price
Home Design
- Traditional Architecture
- Concrete Perimeter Foundation
- Cedar
Interior Spaces
- 2,386 Sq Ft Home
- 2-Story Property
- Vaulted Ceiling
- Skylights
- Gas Log Fireplace
- Family Room with Fireplace
- Sitting Room
- Combination Dining and Living Room
- Recreation Room
- Wood Flooring
- Carbon Monoxide Detectors
Kitchen
- Range<<rangeHoodToken>>
- <<microwave>>
- Dishwasher
- Stainless Steel Appliances
- Disposal
Bedrooms and Bathrooms
- 4 Bedrooms
- 4 Potential Bedrooms
- Dual Sinks
- <<bathWithWhirlpoolToken>>
- Separate Shower
Laundry
- Laundry on main level
- Dryer
- Washer
- Sink Near Laundry
Finished Basement
- Partial Basement
- Sump Pump
- Recreation or Family Area in Basement
- Crawl Space
Schools
- Patterson Elementary School
- Crone Middle School
- Neuqua Valley High School
Utilities
- Central Air
- Heating System Uses Natural Gas
Additional Features
- Brick Porch or Patio
- Property is near a park
Listing and Financial Details
- Homeowner Tax Exemptions
Community Details
Overview
- Association fees include insurance, clubhouse, pool
- Association Phone (630) 985-2583
- Ashbury Subdivision
- Property managed by MC Property Management
- Community Lake
Amenities
- Clubhouse
Recreation
- Tennis Courts
- Community Pool
Ownership History
Purchase Details
Home Financials for this Owner
Home Financials are based on the most recent Mortgage that was taken out on this home.Purchase Details
Home Financials for this Owner
Home Financials are based on the most recent Mortgage that was taken out on this home.Purchase Details
Purchase Details
Home Financials for this Owner
Home Financials are based on the most recent Mortgage that was taken out on this home.Similar Homes in Naperville, IL
Home Values in the Area
Average Home Value in this Area
Purchase History
| Date | Type | Sale Price | Title Company |
|---|---|---|---|
| Warranty Deed | $493,000 | First American Title | |
| Warranty Deed | $396,000 | First American Title | |
| Interfamily Deed Transfer | -- | None Available | |
| Interfamily Deed Transfer | -- | Chicago Title Insurance Co |
Mortgage History
| Date | Status | Loan Amount | Loan Type |
|---|---|---|---|
| Previous Owner | $343,000 | New Conventional | |
| Previous Owner | $216,000 | New Conventional | |
| Previous Owner | $74,150 | Unknown | |
| Previous Owner | $75,000 | Unknown | |
| Previous Owner | $157,050 | Stand Alone First |
Property History
| Date | Event | Price | Change | Sq Ft Price |
|---|---|---|---|---|
| 06/18/2021 06/18/21 | Sold | $493,000 | +4.3% | $207 / Sq Ft |
| 05/17/2021 05/17/21 | For Sale | -- | -- | -- |
| 05/16/2021 05/16/21 | Pending | -- | -- | -- |
| 05/13/2021 05/13/21 | For Sale | $472,900 | +19.4% | $198 / Sq Ft |
| 07/11/2013 07/11/13 | Sold | $396,000 | -1.1% | $166 / Sq Ft |
| 05/21/2013 05/21/13 | Pending | -- | -- | -- |
| 05/16/2013 05/16/13 | For Sale | $400,500 | -- | $168 / Sq Ft |
Tax History Compared to Growth
Tax History
| Year | Tax Paid | Tax Assessment Tax Assessment Total Assessment is a certain percentage of the fair market value that is determined by local assessors to be the total taxable value of land and additions on the property. | Land | Improvement |
|---|---|---|---|---|
| 2023 | $11,785 | $166,016 | $57,536 | $108,480 |
| 2022 | $10,895 | $156,375 | $54,428 | $101,947 |
| 2021 | $10,848 | $148,928 | $51,836 | $97,092 |
| 2020 | $10,728 | $146,569 | $51,015 | $95,554 |
| 2019 | $10,477 | $142,438 | $49,577 | $92,861 |
| 2018 | $10,905 | $145,581 | $48,487 | $97,094 |
| 2017 | $10,750 | $141,822 | $47,235 | $94,587 |
| 2016 | $10,740 | $138,769 | $46,218 | $92,551 |
| 2015 | $9,847 | $133,431 | $44,440 | $88,991 |
| 2014 | $9,847 | $125,703 | $44,440 | $81,263 |
| 2013 | $9,847 | $125,703 | $44,440 | $81,263 |
Agents Affiliated with this Home
-
Alisa Galoozis

Seller's Agent in 2021
Alisa Galoozis
@ Properties
(630) 936-1059
2 in this area
73 Total Sales
-
Hui Li

Buyer's Agent in 2021
Hui Li
Charles Rutenberg Realty of IL
(847) 636-9654
2 in this area
128 Total Sales
-
E
Seller's Agent in 2013
Eva Burns
Redfin Corporation
-
R
Buyer's Agent in 2013
Richard Brzezinski
Baird & Warner
Map
Source: Midwest Real Estate Data (MRED)
MLS Number: 11086398
APN: 01-11-308-011
- 1407 Keats Ave
- 3624 Eliot Ln
- 1779 Frost Ln
- 1112 Saratoga Ct
- 2949 Brossman St
- 1208 Thackery Ct
- 1716 Tamahawk Ln
- 3718 Tramore Ct
- 11S502 Walter Ln
- 1123 Thackery Ln
- 3924 Garnette Ct
- 2741 Gateshead Dr
- 3944 Garnette Ct Unit 2
- 4227 Falkner Dr Unit 3
- 1316 Fireside Ct
- 2939 Beth Ln
- 2255 Wendt Cir
- 2519 Accolade Ave
- 1607 Vincent Ct
- 2252 Joyce Ln

