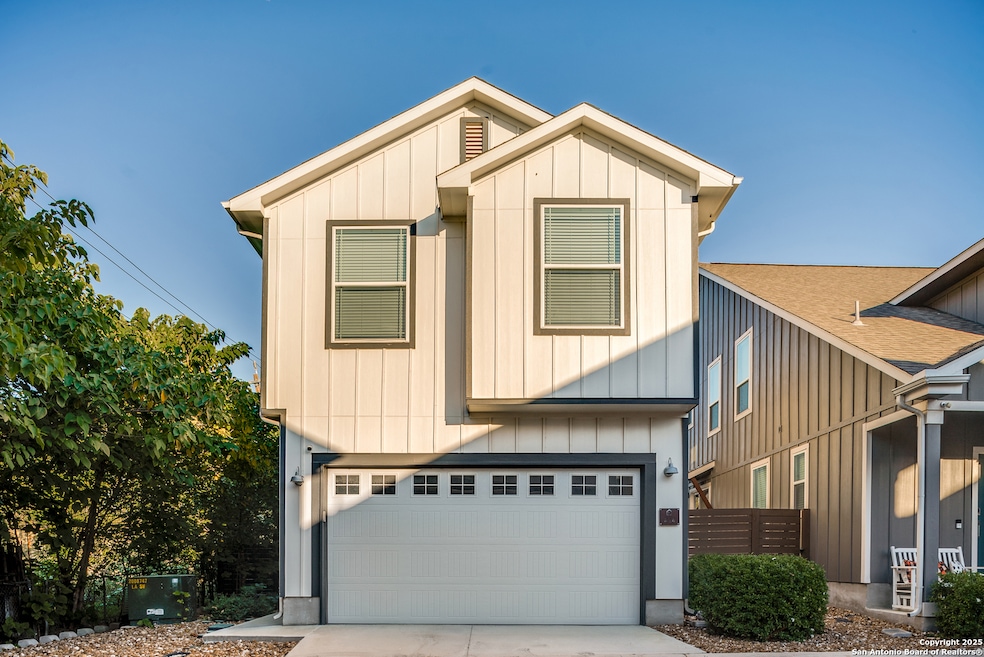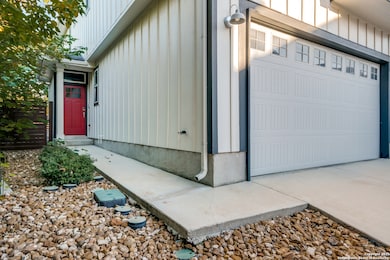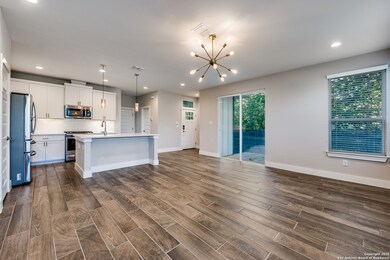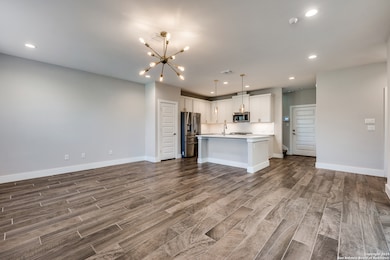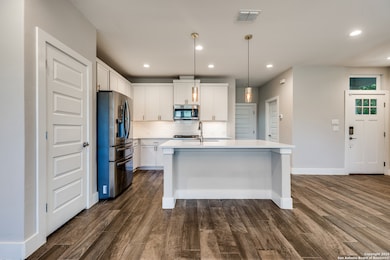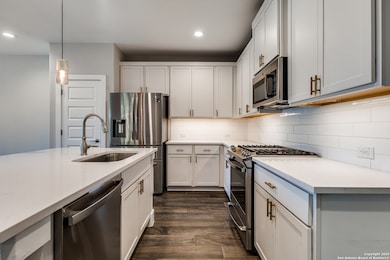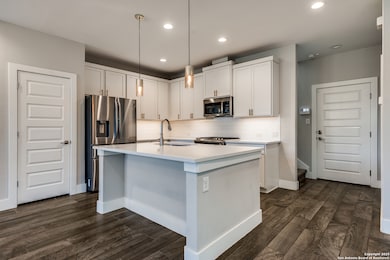1511 E Sandalwood Ln Unit 14 San Antonio, TX 78209
Lincoln Heights NeighborhoodHighlights
- Solid Surface Countertops
- Eat-In Kitchen
- Ceramic Tile Flooring
- Woodridge Elementary School Rated A
- Walk-In Closet
- Central Air
About This Home
Monthly Rent: $2,700 | Bedrooms: 3 | Bathrooms: 2.5 | Garage: 2-Car Attached Experience refined living in this beautifully appointed home located in the highly sought-after Alamo Heights area. Designed for both comfort and style, this residence offers an exceptional combination of modern convenience and timeless elegance. Property Highlights: Spacious 3-bedroom, 2.5-bath floor plan Open-concept living and dining areas with abundant natural light Gourmet kitchen complete with refrigerator and all major appliances Convenient laundry area with washer and dryer included Luxurious primary suite with private bath Water softener and sprinkler system for effortless upkeep Low-maintenance landscaped yard Two-car attached garage Location: Situated just minutes from the best of San Antonio - 10 minutes to San Antonio International Airport 12 minutes to Downtown and The Pearl 15 minutes to the Medical Center Convenient to top-rated schools, upscale shopping, and fine dining Move in before the holidays and enjoy the distinguished lifestyle that Alamo Heights living provides.
Home Details
Home Type
- Single Family
Est. Annual Taxes
- $9,599
Year Built
- Built in 2020
Lot Details
- 2,396 Sq Ft Lot
Home Design
- Slab Foundation
- Composition Roof
Interior Spaces
- 1,604 Sq Ft Home
- 2-Story Property
- Window Treatments
- Combination Dining and Living Room
Kitchen
- Eat-In Kitchen
- Stove
- Microwave
- Dishwasher
- Solid Surface Countertops
- Disposal
Flooring
- Carpet
- Ceramic Tile
Bedrooms and Bathrooms
- 3 Bedrooms
- Walk-In Closet
Laundry
- Laundry on upper level
- Dryer
- Washer
Home Security
- Prewired Security
- Carbon Monoxide Detectors
- Fire and Smoke Detector
Parking
- 2 Car Garage
- Garage Door Opener
Schools
- Howeard Elementary School
- Alamo Hgt Middle School
- Alamo Hgt High School
Utilities
- Central Air
- Heat Pump System
- Electric Water Heater
- Water Softener is Owned
- Cable TV Available
Community Details
- Ridgecrest Villas Subdivision
Listing and Financial Details
- Rent includes wtrsf
- Assessor Parcel Number 118820001150
- Seller Concessions Offered
Map
Source: San Antonio Board of REALTORS®
MLS Number: 1921848
APN: 11882-000-1150
- 1511 E Sandalwood Ln
- 647 Simple Way
- 139 Belfast Dr
- 702 Everest Ave
- 127 Belfast Dr
- 222 Conway Dr
- 1531 W Lawndale Dr
- 111 Belfast Dr
- 1618 W Lawndale Dr
- 8109 Scottshill
- 8117 Scottshill
- 206 Ridgecrest Dr
- 910 Rexford Dr
- 8112 Scottshill
- 8058 Broadway Unit 138N
- 8058 Broadway Unit 247 U
- 8058 Broadway Unit 257T
- 8038 Broadway St Unit 225L
- 8038 Broadway St Unit 123
- 8038 Broadway St Unit 223
- 1511 E Sandalwood Ln
- 1511 E Sandalwood Ln Unit 6
- 1511 E Sandalwood Ln Unit 8
- 647 Simple Way
- 327 W Sunset Rd
- 522 Everest Ave
- 102 Colton Dr
- 1618 W Lawndale Dr Unit 2
- 384 Treeline Park
- 100 Lorenz Rd Unit 508
- 8051 Broadway
- 8030 Broadway
- 8038 Broadway St Unit 223
- 8038 Broadway St Unit 123
- 8038 Broadway St Unit 225L
- 100 Lorenz Rd Unit 302
- 100 Lorenz Rd Unit 707B
- 112 E Sunset Rd
- 250 Treeline Park
- 614 Errol St Unit 801
