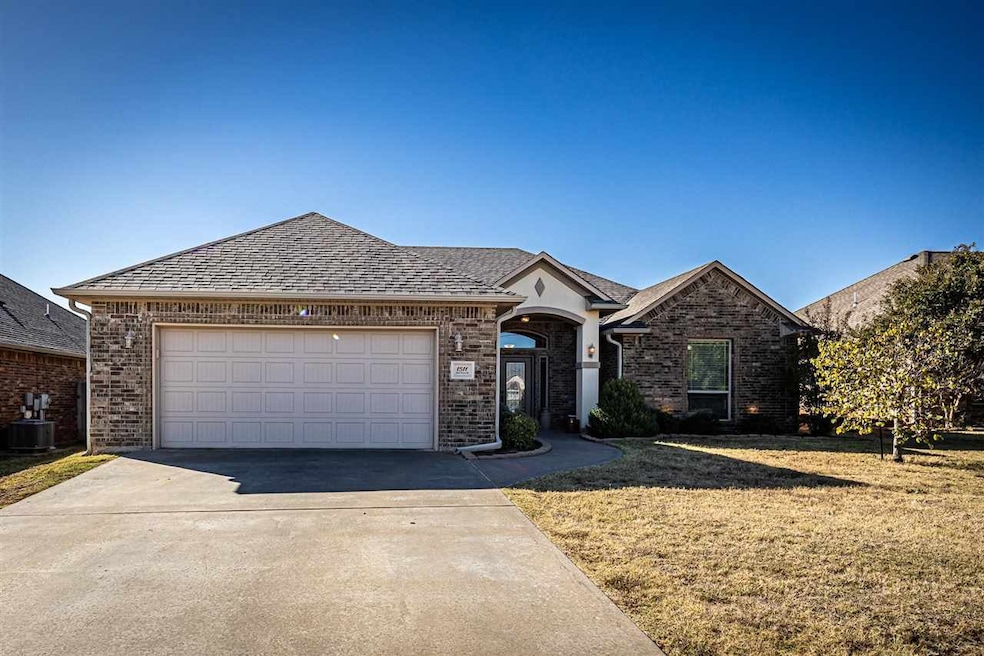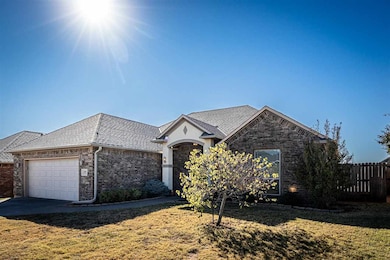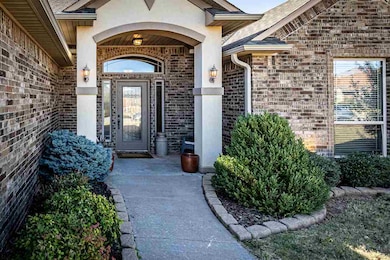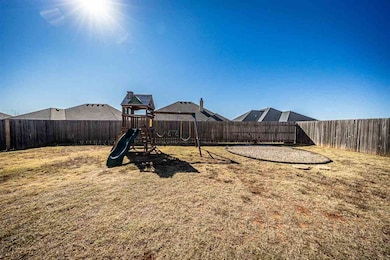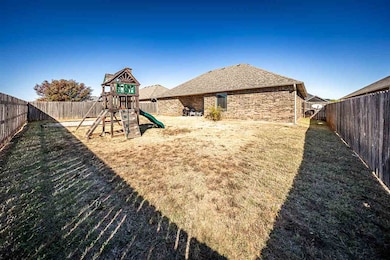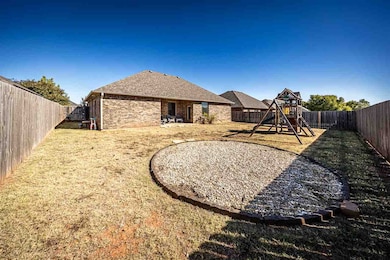Estimated payment $1,716/month
Highlights
- Reverse Osmosis System
- Open Floorplan
- Granite Countertops
- Elgin Elementary School Rated A-
- Whirlpool Bathtub
- Covered Patio or Porch
About This Home
Welcome to the sought-after subdivision of Rock Bridge Estates! This stunning property features 4 spacious bedrooms, 2 modern bathrooms, and a convenient 2-car garage. The open living area, highlighted by a cozy corner electric fireplace, creates a warm and inviting atmosphere for those chilly winter nights. The kitchen is designed with a breakfast bar and island, making it the perfect spot for family get-togethers. You'll appreciate the utility room, which offers additional cabinets, a sink, and ample counter space for all your needs. The primary bedroom stands out with its beautiful tray ceiling and crown molding, while the ensuite bathroom includes a wrap-around vanity, a relaxing whirlpool tub, a separate shower, and a generously sized walk-in closet. Notably, this property comes equipped with a water softener, a reverse osmosis water system, and a water filtration system at the kitchen sink for your convenience. Plus, you'll enjoy being just a short stroll away from the highly rated Elgin Schools. This home truly has everything you could want! For more information or to arrange a private or virtual tour, reach out to Listing Agent Lawrence Hargrave at 580-647-3245.
Home Details
Home Type
- Single Family
Est. Annual Taxes
- $2,354
Year Built
- Built in 2013
Lot Details
- 7,841 Sq Ft Lot
- Wood Fence
Home Design
- Brick Veneer
- Slab Foundation
- Ridge Vents on the Roof
- Composition Roof
Interior Spaces
- 1,800 Sq Ft Home
- 1-Story Property
- Open Floorplan
- Crown Molding
- Ceiling height between 8 to 10 feet
- Ceiling Fan
- Self Contained Fireplace Unit Or Insert
- Electric Fireplace
- Double Pane Windows
- Window Treatments
- Combination Kitchen and Dining Room
- Utility Room
- Washer and Dryer Hookup
- Attic Floors
- Fire and Smoke Detector
Kitchen
- Stove
- Microwave
- Dishwasher
- Kitchen Island
- Granite Countertops
- Disposal
- Reverse Osmosis System
Flooring
- Carpet
- Ceramic Tile
Bedrooms and Bathrooms
- 4 Bedrooms
- Walk-In Closet
- 2 Bathrooms
- Whirlpool Bathtub
Parking
- 2 Car Garage
- Garage Door Opener
- Driveway
Outdoor Features
- Covered Patio or Porch
Schools
- Elgin Elementary And Middle School
- Elgin High School
Utilities
- Central Heating and Cooling System
- Water Filtration System
- Electric Water Heater
- Water Softener
Listing and Financial Details
- Homestead Exemption
Map
Home Values in the Area
Average Home Value in this Area
Property History
| Date | Event | Price | List to Sale | Price per Sq Ft |
|---|---|---|---|---|
| 11/07/2025 11/07/25 | For Sale | $289,000 | -- | $161 / Sq Ft |
Source: Lawton Board of REALTORS®
MLS Number: 170024
- 1001 4th Place
- 5703 Geronimo Rd
- 3712 NE Bradford St
- 20 NW Mission Blvd
- 24711 Ok-58 Unit Granite Pointe Retreat
- 430 NW Mission Blvd
- 3502 E Gore Blvd
- 1602 NW Lindy Ave
- 1604 NW Lindy Ave
- 3501 E Gore Blvd
- 4708 SE Sunnymeade Dr
- 3011 E Gore Blvd
- 315 SE Warwick Way
- 1304 NW Lincoln Ave
- 1306 NW Irwin Ave
- 2811 NW 21st Place
- 1410 NW Taylor Ave
- 2206 NW 19th St
- 412 NW 3rd St
- 404 NW 3rd St Unit S
