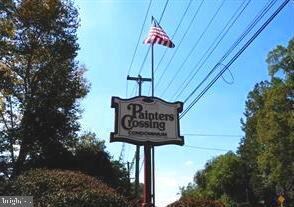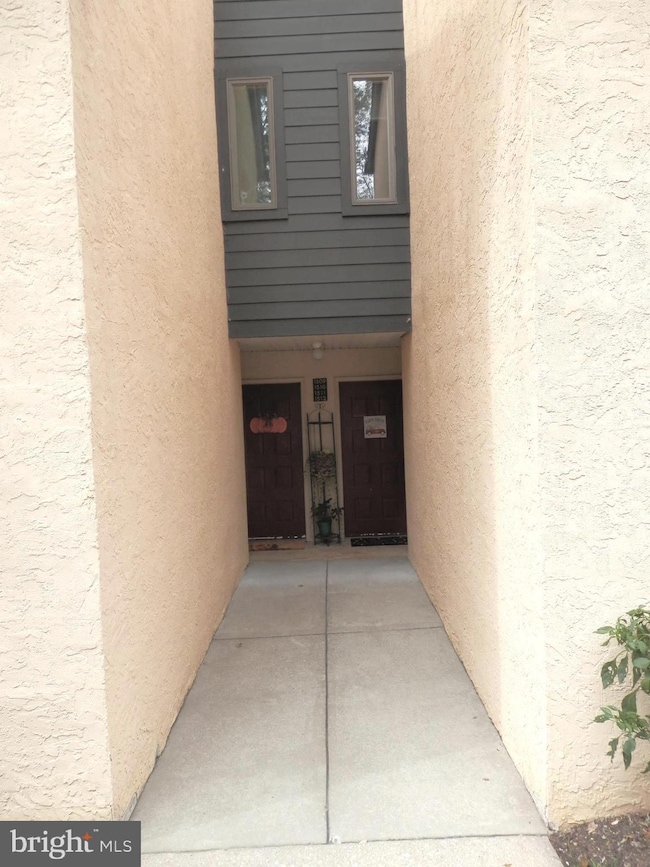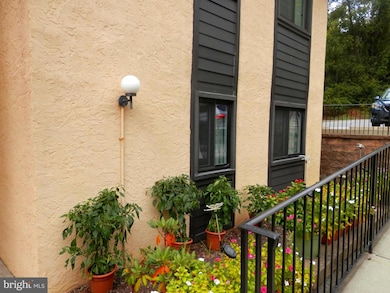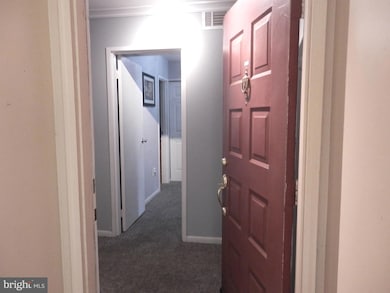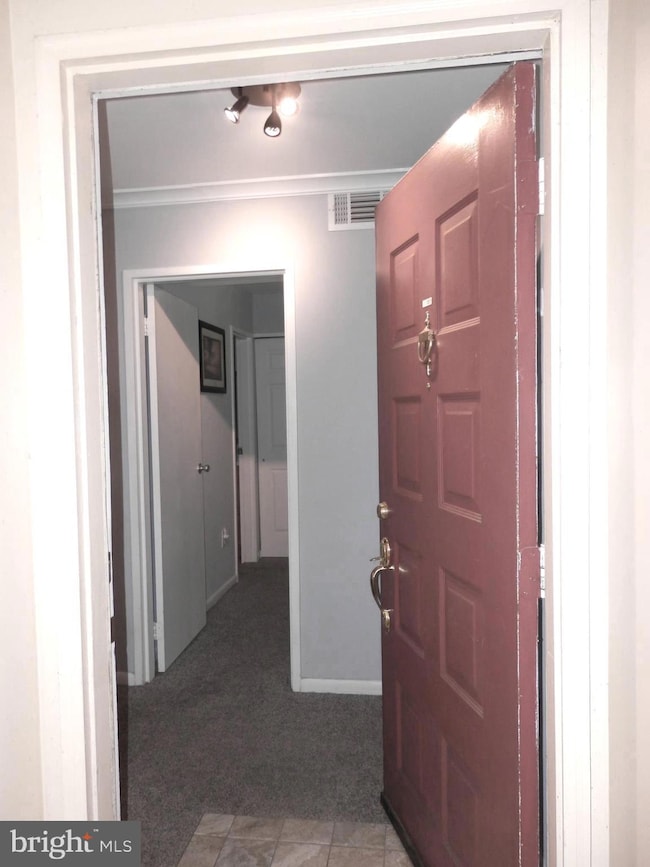
1511 Painters Crossing Chadds Ford, PA 19317
Highlights
- View of Trees or Woods
- Open Floorplan
- Community Pool
- Chadds Ford Elementary School Rated A
- Traditional Architecture
- Breakfast Room
About This Home
As of November 2023Welcome to Your New STUNNING!!! FIRST FLOOR END!!!!! "Home Sweet Home" - Ready today - this home just needs YOU! This "1ST floor unit in the Amazing Painters Crossing Community welcomes you with New Carpeting & Luxury Vinal Planking throughout - Large Living Room with ornamental electric fireplace - NEWER Slider to Patio overlooking nature!!!! fills the home with Natural light - Open to Dining Area & EXTENDED Kitchen with NEWER STAINLESS APPLIANCES!!! & GRANITE COUNTERS -Coffee Bar - New Light fixture plus New Ceiling Fan over Dining Area - ENCLOSED Washer & Dryer -Newer Tiled Hall Bath! - Large Master with 2 DOUBLE Closets with Organizers - 2nd Bedroom with Double Closet - New Light Fixtures & Newer Windows throughout - HOA COVERS HEAT!!!! Gas Cooking FUEL!!!! WATER!!! Community Outdoor Swimming Pool, Playground - Plenty of walking trails - easy walk to Wegmans Shopping Center - Public Transportation on Rt 1 - Convenient to Shopping - Medical Centers - Main Line Health - Brinton Lake Medical Center & Shopping - Costco - Concord Town Center - Longwood Gardens - Easy access to all major arteries plus Tax Free DE - Don't miss out on this Move-In Ready Painters Crossing Home!!!!
Last Agent to Sell the Property
Century 21 The Real Estate Store License #RS0014490 Listed on: 10/12/2023

Property Details
Home Type
- Condominium
Est. Annual Taxes
- $2,347
Year Built
- Built in 1972
HOA Fees
- $443 Monthly HOA Fees
Home Design
- Traditional Architecture
- Stucco
Interior Spaces
- 1,011 Sq Ft Home
- Property has 1 Level
- Open Floorplan
- Crown Molding
- Ceiling Fan
- Non-Functioning Fireplace
- Electric Fireplace
- Entrance Foyer
- Living Room
- Views of Woods
Kitchen
- Breakfast Room
- Gas Oven or Range
- <<selfCleaningOvenToken>>
- <<builtInRangeToken>>
- <<builtInMicrowave>>
- Ice Maker
- Dishwasher
- Stainless Steel Appliances
Flooring
- Carpet
- Ceramic Tile
- Luxury Vinyl Plank Tile
Bedrooms and Bathrooms
- 2 Main Level Bedrooms
- En-Suite Bathroom
- 2 Full Bathrooms
Laundry
- Laundry in unit
- Stacked Electric Washer and Dryer
Parking
- 1 Open Parking Space
- 1 Parking Space
- Parking Lot
Schools
- Chadds Ford Elementary School
- Charles F. Patton Middle School
- Unionville High School
Utilities
- Forced Air Heating and Cooling System
- Propane Water Heater
Listing and Financial Details
- Tax Lot 030-053
- Assessor Parcel Number 04-00-00018-55
Community Details
Overview
- $2,658 Capital Contribution Fee
- Association fees include common area maintenance, gas, pool(s), pest control, parking fee, management, lawn maintenance, road maintenance, snow removal, trash, water, heat, exterior building maintenance, all ground fee
- Low-Rise Condominium
- Painters Crossing Subdivision
- Property Manager
Amenities
- Picnic Area
- Common Area
Recreation
- Community Playground
- Community Pool
Pet Policy
- Limit on the number of pets
Ownership History
Purchase Details
Home Financials for this Owner
Home Financials are based on the most recent Mortgage that was taken out on this home.Purchase Details
Home Financials for this Owner
Home Financials are based on the most recent Mortgage that was taken out on this home.Similar Homes in Chadds Ford, PA
Home Values in the Area
Average Home Value in this Area
Purchase History
| Date | Type | Sale Price | Title Company |
|---|---|---|---|
| Deed | $230,000 | None Listed On Document | |
| Deed | $135,000 | Global Title Inc |
Mortgage History
| Date | Status | Loan Amount | Loan Type |
|---|---|---|---|
| Previous Owner | $85,000 | New Conventional | |
| Previous Owner | $47,715 | Unknown |
Property History
| Date | Event | Price | Change | Sq Ft Price |
|---|---|---|---|---|
| 07/18/2025 07/18/25 | For Sale | $249,000 | +8.3% | $246 / Sq Ft |
| 11/02/2023 11/02/23 | Sold | $230,000 | 0.0% | $227 / Sq Ft |
| 10/15/2023 10/15/23 | Pending | -- | -- | -- |
| 10/12/2023 10/12/23 | For Sale | $229,908 | +70.3% | $227 / Sq Ft |
| 10/31/2019 10/31/19 | Sold | $135,000 | -2.9% | $134 / Sq Ft |
| 09/01/2019 09/01/19 | Pending | -- | -- | -- |
| 08/26/2019 08/26/19 | For Sale | $139,000 | -- | $137 / Sq Ft |
Tax History Compared to Growth
Tax History
| Year | Tax Paid | Tax Assessment Tax Assessment Total Assessment is a certain percentage of the fair market value that is determined by local assessors to be the total taxable value of land and additions on the property. | Land | Improvement |
|---|---|---|---|---|
| 2024 | $2,534 | $123,630 | $32,350 | $91,280 |
| 2023 | $2,420 | $123,630 | $32,350 | $91,280 |
| 2022 | $2,347 | $123,630 | $32,350 | $91,280 |
| 2021 | $3,649 | $123,630 | $32,350 | $91,280 |
| 2020 | $2,238 | $69,810 | $22,240 | $47,570 |
| 2019 | $2,199 | $69,810 | $22,240 | $47,570 |
| 2018 | $2,102 | $69,810 | $0 | $0 |
| 2017 | $2,097 | $69,810 | $0 | $0 |
| 2016 | $383 | $69,810 | $0 | $0 |
| 2015 | $383 | $69,810 | $0 | $0 |
| 2014 | $383 | $69,810 | $0 | $0 |
Agents Affiliated with this Home
-
Christopher McCloskey

Seller's Agent in 2025
Christopher McCloskey
KW Greater West Chester
(484) 995-7909
2 in this area
129 Total Sales
-
Michael O'Hara
M
Seller Co-Listing Agent in 2025
Michael O'Hara
KW Greater West Chester
6 Total Sales
-
Maria McAnulty

Seller's Agent in 2023
Maria McAnulty
Century 21 The Real Estate Store
(610) 636-4557
6 in this area
132 Total Sales
-
Ryan Petrucci

Seller's Agent in 2019
Ryan Petrucci
RE/MAX
(267) 625-6745
270 Total Sales
Map
Source: Bright MLS
MLS Number: PADE2055358
APN: 04-00-00018-55
- 1609 Painters Crossing
- 904 Painters Crossing Unit 904
- 1706 Painters Crossing Unit 1706
- 108 Painters Crossing Unit TYPE
- 402 S Point Dr
- 101 Harvey Ln
- 0 Baltimore Pike
- 13 Grouse Trail
- 274 Harvey Rd
- 1392 Baltimore Pike
- 1605 N Glen Dr
- 202 Meadow Ct Unit 202
- 2 Raven Dr
- 4705 Fox Pointe Ct Unit 4705
- 34 Oakland Rd Unit C2
- 32 Oakland Rd
- 11 Georges Way
- 243 Heyburn Rd
- 317 Milton Stamp Dr
- 315 Milton Stamp Dr

