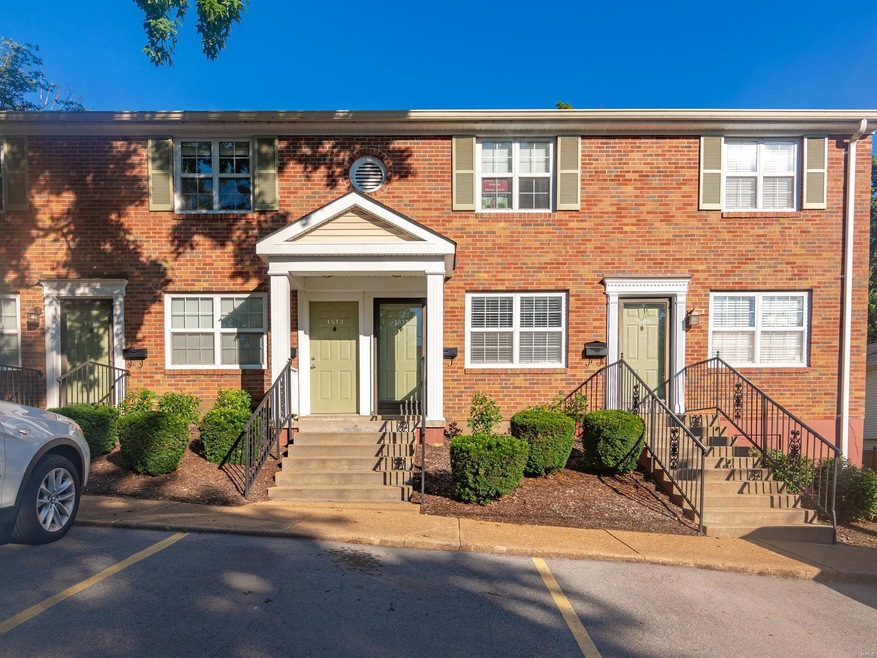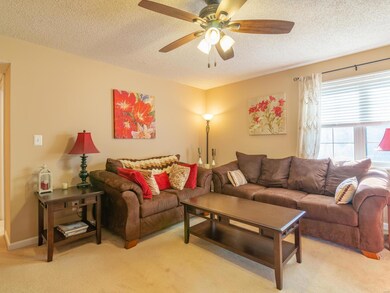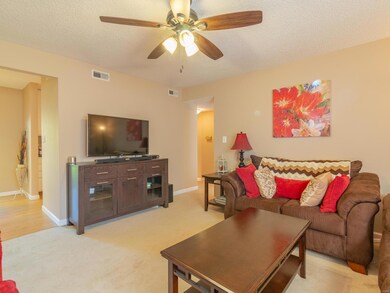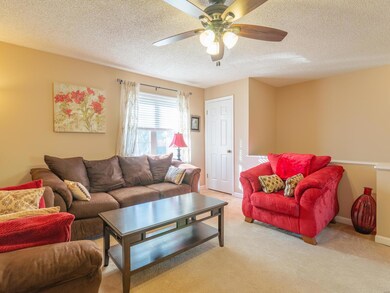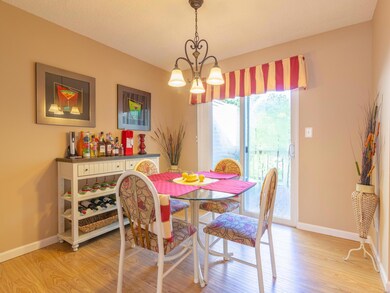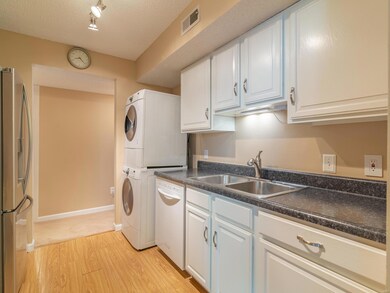
1511 Swallow Dr Unit 1511 Saint Louis, MO 63144
Estimated Value: $182,059 - $213,000
Highlights
- In Ground Pool
- Clubhouse
- Property is near public transit
- Brentwood High School Rated A
- Deck
- Lake, Pond or Stream
About This Home
As of August 2019This Move-In Ready Condo in Brentwood Forest is Ready for the Next Owner! Located on a quite street that backs into a common grassy area, this condo offers an open floor plan layout with Kitchen/Dining Room combo and neutral decor ready for you to add your finishing touches. Private deck, which can be accessed from the kitchen or master bedroom, is perfect area to take in a beautiful sunny summer day or a quite place to enjoy your coffee in the morning. Brentwood Forest Community offers a Clubhouse, Pool, Tennis Courts, Walking Trails, and guest parking. Plus close to major highways, Clayton, downtown, airport, and shopping! Washer & Dryer, and Kitchen Refrigerator included. HURRY BEFORE IT'S GONE!!!
Property Details
Home Type
- Condominium
Est. Annual Taxes
- $2,162
Year Built
- Built in 1982
Lot Details
- 2,831
HOA Fees
- $193 Monthly HOA Fees
Home Design
- Traditional Architecture
- Garden Apartment
- Brick Veneer
Interior Spaces
- 966 Sq Ft Home
- 1-Story Property
- Living Room
- Combination Kitchen and Dining Room
- Partially Carpeted
Kitchen
- Range
- Dishwasher
Bedrooms and Bathrooms
- 2 Main Level Bedrooms
- 1 Full Bathroom
Laundry
- Laundry in unit
- Washer and Dryer Hookup
Home Security
Parking
- Guest Parking
- Off-Street Parking
Outdoor Features
- In Ground Pool
- Lake, Pond or Stream
- Deck
Location
- Property is near public transit
Schools
- Mcgrath Elem. Elementary School
- Brentwood Middle School
- Brentwood High School
Utilities
- Forced Air Heating and Cooling System
- Electric Water Heater
- High Speed Internet
Listing and Financial Details
- Assessor Parcel Number 20K-41-1484
Community Details
Recreation
- Trails
- Tennis Courts
Additional Features
- Clubhouse
- Fire and Smoke Detector
Ownership History
Purchase Details
Home Financials for this Owner
Home Financials are based on the most recent Mortgage that was taken out on this home.Purchase Details
Home Financials for this Owner
Home Financials are based on the most recent Mortgage that was taken out on this home.Purchase Details
Home Financials for this Owner
Home Financials are based on the most recent Mortgage that was taken out on this home.Purchase Details
Home Financials for this Owner
Home Financials are based on the most recent Mortgage that was taken out on this home.Purchase Details
Home Financials for this Owner
Home Financials are based on the most recent Mortgage that was taken out on this home.Purchase Details
Home Financials for this Owner
Home Financials are based on the most recent Mortgage that was taken out on this home.Similar Homes in Saint Louis, MO
Home Values in the Area
Average Home Value in this Area
Purchase History
| Date | Buyer | Sale Price | Title Company |
|---|---|---|---|
| Croghan Molly | $155,000 | True Title Company Llc | |
| Koch Meryl M | $118,500 | Title Partners Agency Llc | |
| Kolinski Julia Ann | -- | Assured Title Company | |
| Kolinsky Julia Ann | $142,500 | -- | |
| Allaria Brian John | $98,500 | -- | |
| Hartrich Jason | $99,500 | -- |
Mortgage History
| Date | Status | Borrower | Loan Amount |
|---|---|---|---|
| Open | Croghan Molly | $124,000 | |
| Previous Owner | Koch Meryl M | $94,800 | |
| Previous Owner | Kolinski Julia Ann | $105,300 | |
| Previous Owner | Kolinsky Julia Ann | $120,250 | |
| Previous Owner | Allaria Brian John | $93,575 | |
| Previous Owner | Hartrich Jason | $97,096 |
Property History
| Date | Event | Price | Change | Sq Ft Price |
|---|---|---|---|---|
| 08/30/2019 08/30/19 | Sold | -- | -- | -- |
| 08/30/2019 08/30/19 | Pending | -- | -- | -- |
| 07/18/2019 07/18/19 | For Sale | $154,900 | -- | $160 / Sq Ft |
Tax History Compared to Growth
Tax History
| Year | Tax Paid | Tax Assessment Tax Assessment Total Assessment is a certain percentage of the fair market value that is determined by local assessors to be the total taxable value of land and additions on the property. | Land | Improvement |
|---|---|---|---|---|
| 2023 | $2,162 | $32,170 | $11,740 | $20,430 |
| 2022 | $2,120 | $29,660 | $14,140 | $15,520 |
| 2021 | $2,103 | $29,660 | $14,140 | $15,520 |
| 2020 | $1,924 | $26,840 | $12,840 | $14,000 |
| 2019 | $1,887 | $26,840 | $12,840 | $14,000 |
| 2018 | $1,825 | $23,550 | $8,820 | $14,730 |
| 2017 | $1,806 | $23,550 | $8,820 | $14,730 |
| 2016 | $1,753 | $21,680 | $6,610 | $15,070 |
| 2015 | $1,742 | $21,680 | $6,610 | $15,070 |
| 2014 | $1,714 | $21,260 | $5,430 | $15,830 |
Agents Affiliated with this Home
-
Denise Sanford

Seller's Agent in 2019
Denise Sanford
Allen Brake Real Estate
(314) 495-3553
9 Total Sales
-
Michael O'neill

Buyer's Agent in 2019
Michael O'neill
EXP Realty, LLC
(314) 540-3662
61 in this area
75 Total Sales
Map
Source: MARIS MLS
MLS Number: MIS19053600
APN: 20K-41-1484
- 1509 Swallow Dr Unit 1509
- 1537 Swallow Dr
- 1551 Swallow Dr
- 9169 N Swan Cir
- 1504 Swallow Dr Unit 1504
- 1508 Swallow Dr
- 9167 Robin Ct Unit 9167
- 1724 Redbird Cove Unit 1724
- 9162 Eager Rd Unit 9162
- 9154 Eager Rd
- 83 Chafford Woods
- 9158 Robin Ct
- 1423 Peacock Ln
- 1723 Canary Cove Unit 1723
- 1405 Peacock Ln
- 1436 Peacock Ln
- 9079 W Swan Cir
- 9138 Wrenwood Ln Unit 9138
- 1767 High School Dr
- 1773 High School Dr
- 1575 Swallow Dr Unit 1575
- 1533 Swallow Dr Unit 1533
- 1517 Swallow Dr Unit 1517
- 1503 Swallow Dr Unit 1503
- 1535 Swallow Dr Unit 1535
- 1571 Swallow Dr Unit 1571
- 9210 Eager Rd Unit 9210
- 9202 Eager Rd Unit 9202
- 1507 Swallow Dr Unit 1507
- 1511 Swallow Dr Unit 1511
- 9206 Eager Rd Unit 9206
- 9204 Eager Rd Unit 9204
- 1519 Swallow Dr Unit 1519
- 1501 Swallow Dr
- 9114 W Swan Cir Unit 9114
- 9116 W Swan Cir Unit 9116
- 1513 Swallow Dr Unit 1513
- 1569 Swallow Dr Unit 1569
- 1567 Swallow Dr Unit 1567
- 9086 W Swan Cir
