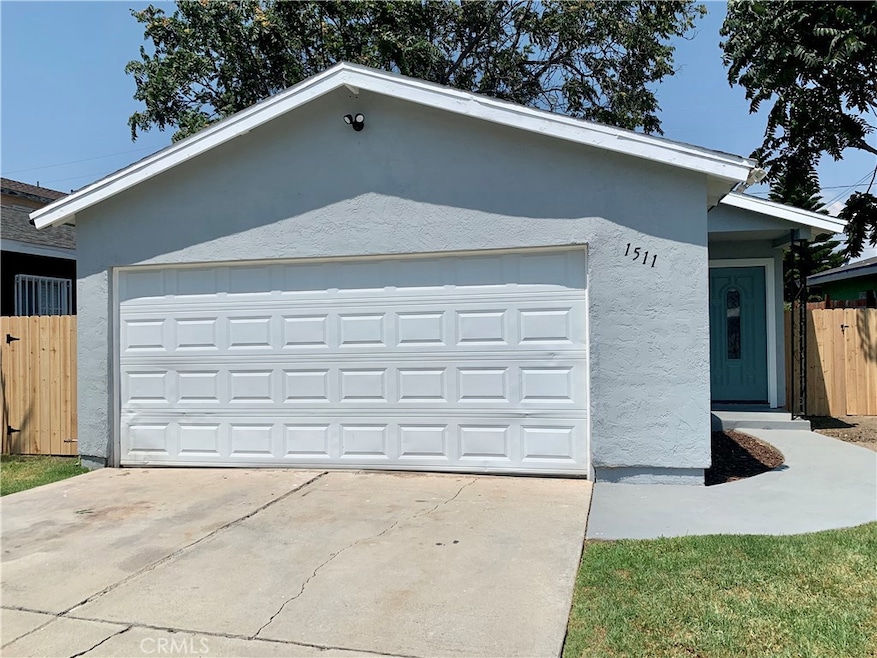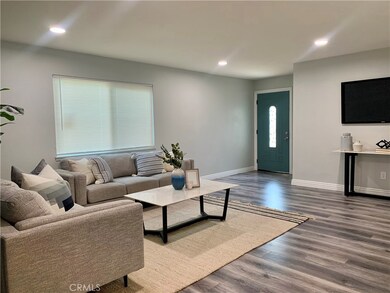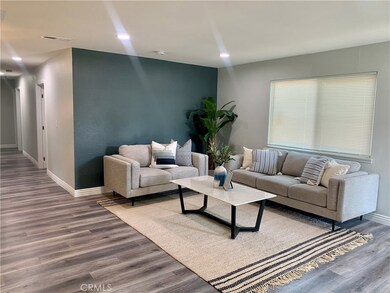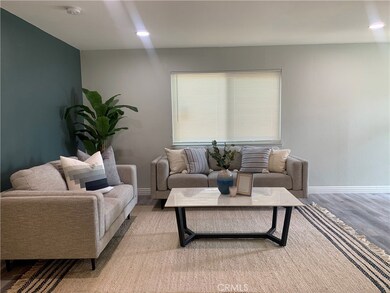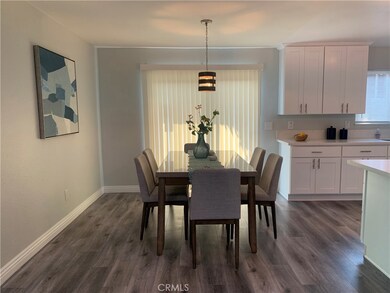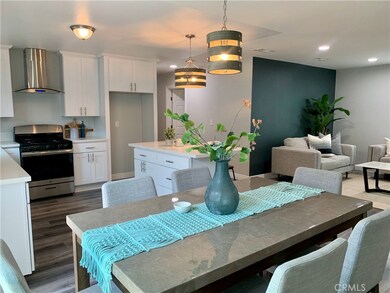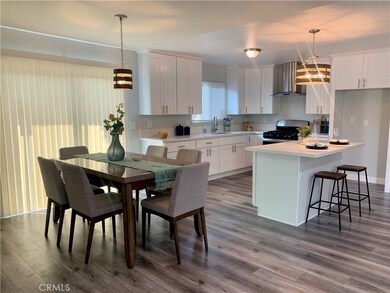
1511 W 155th St Compton, CA 90220
Highlights
- Updated Kitchen
- Quartz Countertops
- Neighborhood Views
- Open Floorplan
- No HOA
- 2 Car Attached Garage
About This Home
As of October 2020Come and see this hard to find one of a kind LARGE 4 bedroom 2 bath home.
Tastefully renovated with a modern concept. This home invites you to walk into a bright and open floorplan. Everything about this home screams new age living. Large living room flows right into a spacious dining area with large vinyl sliding door that leads out into patio. New modern kitchen cabinets wrap around two walls providing plenty of storage space. White quartz kitchen counter tops add style and elegance. Wide kitchen island provides added surface area for food prepping or can be used as a breakfast bar. Truly an entertainer’s setting. Soft earth tone color pallet paints with variating wall accents. Large interior laundry space in hallway. Large guest bathroom has tub and tile combo. New vanities have quartz stone tops. Master suite offers a lavish tile covered, stand up shower. New energy efficient dual pane windows. New paint on exterior stucco. Large attached 2 car garage offers easy and convenient access directly to your front door. Rear yard area offers privacy for those intimate entertaining events. A wrap-around access run with privacy fence allows you to walk the entire exterior perimeter of the home. 2 car parking onsite plus garage available. Minutes from 105, 110, 91 and 710 freeways. Must be present to appreciate all the amenities this home will offer your clients. Show it and the home will sell itself.
Home tour: https://youtu.be/Or1IqrISR-Q
Last Agent to Sell the Property
Keller Williams Pacific Estate License #01281205 Listed on: 08/19/2020

Home Details
Home Type
- Single Family
Est. Annual Taxes
- $10,046
Year Built
- Built in 1971
Lot Details
- 4,308 Sq Ft Lot
- Density is up to 1 Unit/Acre
- Property is zoned CORL*
Parking
- 2 Car Attached Garage
- Parking Available
Interior Spaces
- 1,330 Sq Ft Home
- 1-Story Property
- Open Floorplan
- Living Room
- Laminate Flooring
- Neighborhood Views
Kitchen
- Updated Kitchen
- <<convectionOvenToken>>
- Gas Oven
- Quartz Countertops
- Pots and Pans Drawers
Bedrooms and Bathrooms
- 4 Main Level Bedrooms
- Walk-In Closet
- 2 Full Bathrooms
- Stone Bathroom Countertops
- Bathtub
- Walk-in Shower
Laundry
- Laundry Room
- Gas And Electric Dryer Hookup
Location
- Suburban Location
Utilities
- Central Heating
- Vented Exhaust Fan
- Water Heater
Listing and Financial Details
- Legal Lot and Block 30 / E
- Tax Tract Number 6627
- Assessor Parcel Number 6142005024
Community Details
Overview
- No Home Owners Association
Recreation
- Bike Trail
Ownership History
Purchase Details
Home Financials for this Owner
Home Financials are based on the most recent Mortgage that was taken out on this home.Purchase Details
Home Financials for this Owner
Home Financials are based on the most recent Mortgage that was taken out on this home.Purchase Details
Purchase Details
Home Financials for this Owner
Home Financials are based on the most recent Mortgage that was taken out on this home.Similar Homes in the area
Home Values in the Area
Average Home Value in this Area
Purchase History
| Date | Type | Sale Price | Title Company |
|---|---|---|---|
| Grant Deed | $530,000 | Chicago Title Company | |
| Grant Deed | $375,000 | Servicelink | |
| Quit Claim Deed | -- | None Available | |
| Interfamily Deed Transfer | -- | -- |
Mortgage History
| Date | Status | Loan Amount | Loan Type |
|---|---|---|---|
| Previous Owner | $503,500 | New Conventional | |
| Previous Owner | $75,000 | Unknown |
Property History
| Date | Event | Price | Change | Sq Ft Price |
|---|---|---|---|---|
| 10/08/2020 10/08/20 | Sold | $530,000 | 0.0% | $398 / Sq Ft |
| 08/19/2020 08/19/20 | For Sale | $529,999 | +41.3% | $398 / Sq Ft |
| 03/11/2020 03/11/20 | Sold | $375,000 | 0.0% | $282 / Sq Ft |
| 02/18/2020 02/18/20 | Pending | -- | -- | -- |
| 02/10/2020 02/10/20 | For Sale | $375,000 | -- | $282 / Sq Ft |
Tax History Compared to Growth
Tax History
| Year | Tax Paid | Tax Assessment Tax Assessment Total Assessment is a certain percentage of the fair market value that is determined by local assessors to be the total taxable value of land and additions on the property. | Land | Improvement |
|---|---|---|---|---|
| 2024 | $10,046 | $562,439 | $366,541 | $195,898 |
| 2023 | $9,920 | $551,411 | $359,354 | $192,057 |
| 2022 | $9,643 | $540,600 | $352,308 | $188,292 |
| 2021 | $9,106 | $530,000 | $345,400 | $184,600 |
| 2020 | $2,068 | $77,112 | $30,432 | $46,680 |
| 2019 | $2,048 | $75,601 | $29,836 | $45,765 |
| 2018 | $1,970 | $74,119 | $29,251 | $44,868 |
| 2016 | $1,844 | $71,243 | $28,116 | $43,127 |
| 2015 | $1,774 | $70,174 | $27,694 | $42,480 |
| 2014 | $1,749 | $68,800 | $27,152 | $41,648 |
Agents Affiliated with this Home
-
J
Seller's Agent in 2020
Julio Juarez
Keller Williams Pacific Estates Cerritos
-
Julio Bonilla

Seller's Agent in 2020
Julio Bonilla
Keller Williams Pacific Estate
(562) 355-8060
1 in this area
43 Total Sales
-
Rochelle Hewitt

Buyer's Agent in 2020
Rochelle Hewitt
HomeSmart Realty Group
(424) 488-3412
1 in this area
11 Total Sales
Map
Source: California Regional Multiple Listing Service (CRMLS)
MLS Number: DW20169009
APN: 6142-005-024
- 1715 W 155th St
- 1485 W 154th St
- 1911 W 156th St Unit 69
- 1445 W 155th St
- 1451 W 154th St
- 1418 W 154th St
- 407 S Northwood Ave
- 1433 W 151st St
- 425 S Cliveden Ave
- 1418 W Magnolia St
- 1349 W 151st St
- 1342 W Magnolia St
- 2225 W 153rd St
- 309 S Dwight Ave
- 2408 W Corydon St
- 1207 W Magnolia St
- 957 W Myrrh St
- 485 W Compton Blvd
- 316 N Maie Ave
- 1710 W Arbutus St
