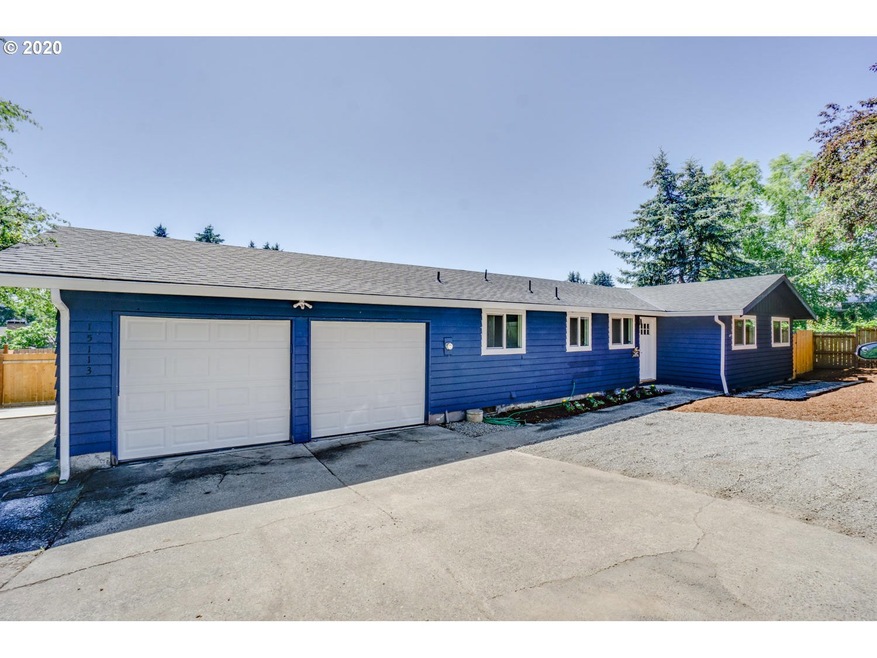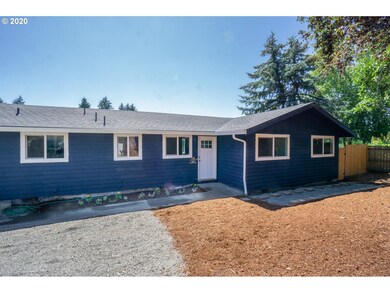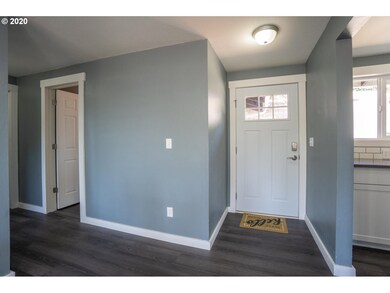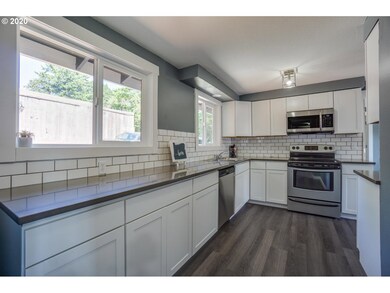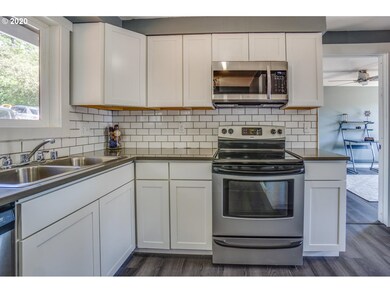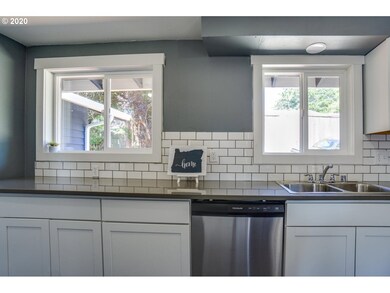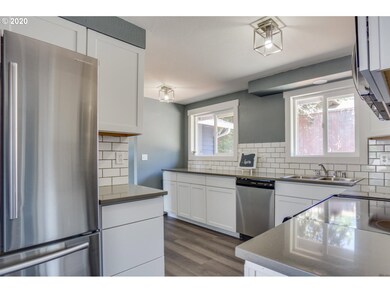
$400,000
- 3 Beds
- 1 Bath
- 1,206 Sq Ft
- 3227 SE Westview Ave
- Milwaukie, OR
Charming Corner-Lot Gem! Welcome to this beautifully maintained 3-bedroom, 1-bath home on a spacious corner lot. From the moment you step inside, you’ll be greeted by stylish laminate flooring that flows throughout the main level, creating a warm and inviting atmosphere. The oversized living room features a cozy gas fireplace framed by a modern wood accent wall and a large picture window that
Nick Shivers Keller Williams PDX Central
