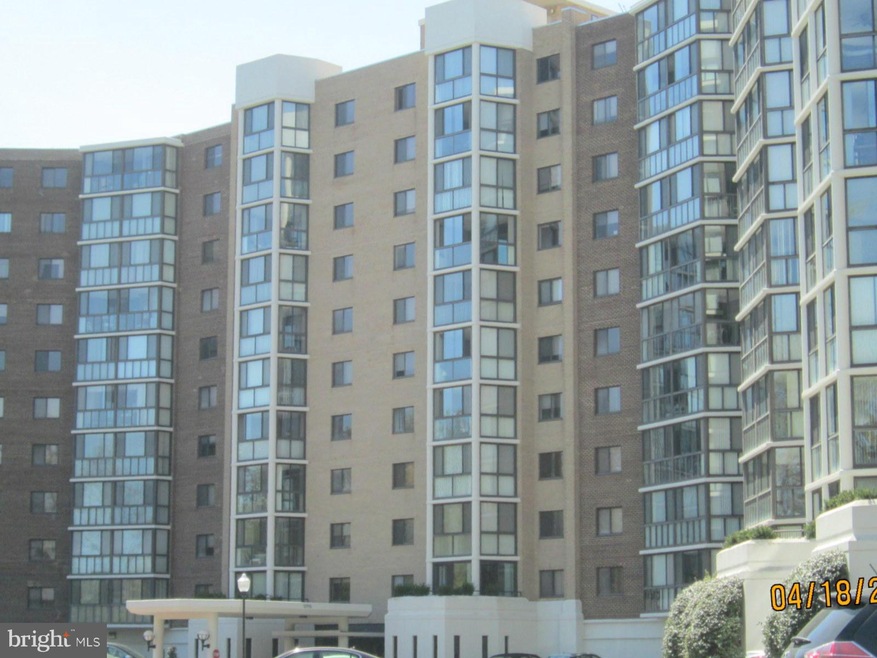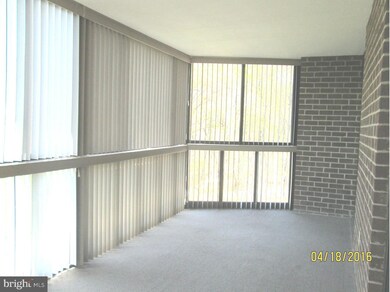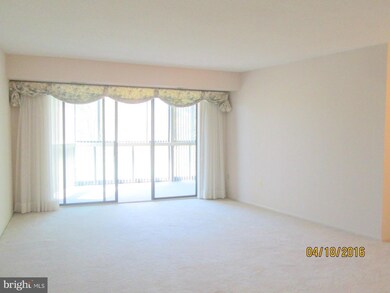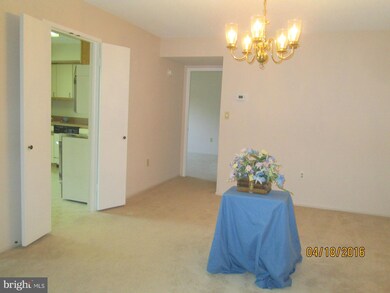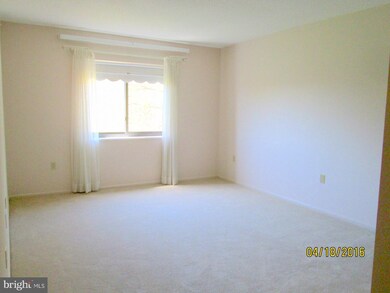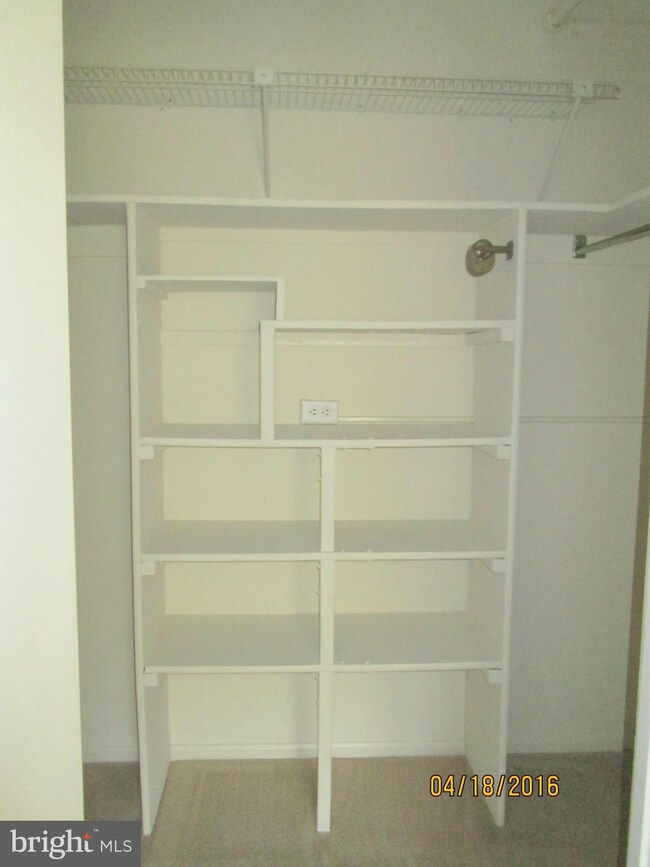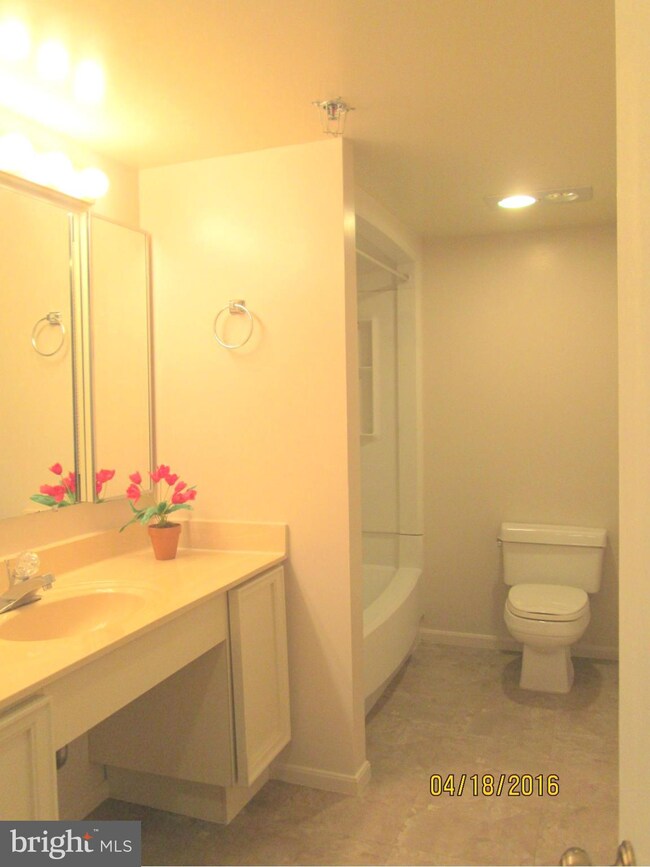
Greens of Leisure World 15115 Interlachen Dr Unit 714 Silver Spring, MD 20906
Highlights
- Bar or Lounge
- Transportation Service
- Gated Community
- Fitness Center
- Senior Living
- View of Trees or Woods
About This Home
As of September 202455+ Active Senior Living, Spacious "L" Model, 3 Bedroom, 2 full Bathroom, Master Bedroom with walk-in Closet and double door closet, Spacious Living Room, Large Enclosed Balcony with Sliding Door Entrance from Living Room and Kitchen, Newly Painted; Garage Space and Cage, Close to Elevators
Last Agent to Sell the Property
Weichert, REALTORS License #659339 Listed on: 04/19/2016

Last Buyer's Agent
Joan Norris
Long & Foster Real Estate, Inc.
Property Details
Home Type
- Condominium
Est. Annual Taxes
- $2,710
Year Built
- Built in 1984
HOA Fees
- $821 Monthly HOA Fees
Parking
- Parking Space Number Location: 3-148
Home Design
- Traditional Architecture
- Brick Front
Interior Spaces
- 1,610 Sq Ft Home
- Property has 1 Level
- Traditional Floor Plan
- Views of Woods
- Galley Kitchen
- Stacked Washer and Dryer
Bedrooms and Bathrooms
- 3 Main Level Bedrooms
- 2 Full Bathrooms
Home Security
- Security Gate
- Exterior Cameras
- Monitored
Utilities
- Forced Air Heating and Cooling System
- Multi-Tank Hot Water Heater
- Cable TV Available
Additional Features
- Level Entry For Accessibility
- Property is in very good condition
Listing and Financial Details
- Tax Lot EISURE
- Assessor Parcel Number 161302683137
Community Details
Overview
- Senior Living
- Moving Fees Required
- Association fees include cable TV, common area maintenance, exterior building maintenance, lawn maintenance, management, insurance, pool(s), recreation facility, reserve funds, road maintenance, sewer, snow removal, trash, water, security gate
- Senior Community | Residents must be 55 or older
- High-Rise Condominium
- Greens At Leisure World Subdivision, L With Garage Floorplan
- Greens At Leisur Community
- The community has rules related to covenants, moving in times, parking rules
Amenities
- Transportation Service
- Picnic Area
- Common Area
- Bank or Banking On-Site
- Billiard Room
- Community Center
- Meeting Room
- Party Room
- Community Dining Room
- Art Studio
- Community Library
- Bar or Lounge
- Elevator
Recreation
- Golf Course Membership Available
- Putting Green
- Jogging Path
Pet Policy
- Pet Size Limit
Security
- Security Service
- Gated Community
Ownership History
Purchase Details
Home Financials for this Owner
Home Financials are based on the most recent Mortgage that was taken out on this home.Purchase Details
Home Financials for this Owner
Home Financials are based on the most recent Mortgage that was taken out on this home.Purchase Details
Similar Homes in Silver Spring, MD
Home Values in the Area
Average Home Value in this Area
Purchase History
| Date | Type | Sale Price | Title Company |
|---|---|---|---|
| Deed | $355,000 | Rgs Title | |
| Deed | $300,000 | Rgs Title Of Bethesda | |
| Interfamily Deed Transfer | -- | None Available | |
| Interfamily Deed Transfer | -- | None Available | |
| Interfamily Deed Transfer | -- | None Available |
Property History
| Date | Event | Price | Change | Sq Ft Price |
|---|---|---|---|---|
| 09/06/2024 09/06/24 | Sold | $355,000 | +1.4% | $220 / Sq Ft |
| 08/26/2024 08/26/24 | Pending | -- | -- | -- |
| 08/22/2024 08/22/24 | For Sale | $350,000 | +16.7% | $217 / Sq Ft |
| 07/05/2016 07/05/16 | Sold | $300,000 | +0.3% | $186 / Sq Ft |
| 06/05/2016 06/05/16 | Pending | -- | -- | -- |
| 04/19/2016 04/19/16 | For Sale | $299,000 | -- | $186 / Sq Ft |
Tax History Compared to Growth
Tax History
| Year | Tax Paid | Tax Assessment Tax Assessment Total Assessment is a certain percentage of the fair market value that is determined by local assessors to be the total taxable value of land and additions on the property. | Land | Improvement |
|---|---|---|---|---|
| 2024 | $3,112 | $265,000 | $79,500 | $185,500 |
| 2023 | $1,209 | $265,000 | $79,500 | $185,500 |
| 2022 | $2,136 | $265,000 | $79,500 | $185,500 |
| 2021 | $2,630 | $315,000 | $94,500 | $220,500 |
| 2020 | $2,407 | $296,667 | $0 | $0 |
| 2019 | $3,117 | $278,333 | $0 | $0 |
| 2018 | $2,920 | $260,000 | $78,000 | $182,000 |
| 2017 | $120 | $253,333 | $0 | $0 |
| 2016 | -- | $246,667 | $0 | $0 |
| 2015 | $2,146 | $240,000 | $0 | $0 |
| 2014 | $2,146 | $240,000 | $0 | $0 |
Agents Affiliated with this Home
-
Jared Russell

Seller's Agent in 2024
Jared Russell
Real Broker, LLC
(301) 798-6100
6 in this area
133 Total Sales
-
Linda Robinson

Buyer's Agent in 2024
Linda Robinson
Long & Foster
(240) 432-3503
1 in this area
20 Total Sales
-
Carolyn Simpkins

Seller's Agent in 2016
Carolyn Simpkins
Weichert Corporate
(240) 602-6280
49 in this area
96 Total Sales
-
Janice Fife

Seller Co-Listing Agent in 2016
Janice Fife
Weichert Corporate
(301) 254-5825
69 in this area
80 Total Sales
-
J
Buyer's Agent in 2016
Joan Norris
Long & Foster
About Greens of Leisure World
Map
Source: Bright MLS
MLS Number: 1002420415
APN: 13-02683137
- 15100 Interlachen Dr Unit 4-207
- 15100 Interlachen Dr Unit 4-701
- 15100 Interlachen Dr Unit 115
- 15100 Interlachen Dr Unit 4-522
- 15100 Interlachen Dr Unit 4-320
- 15107 Interlachen Dr
- 15115 Interlachen Dr Unit 801
- 15115 Interlachen Dr Unit 415
- 15115 Interlachen Dr Unit 3625
- 15115 Interlachen Dr Unit 1020
- 15115 Interlachen Dr
- 15107 Interlachen Dr Unit 625
- 15107 Interlachen Dr Unit 2919
- 15107 Interlachen Dr Unit 1022
- 15115 Interlachen Dr Unit 825-826
- 15115 Interlachen Dr Unit 3125
- 3500 Forest Edge Dr
- 3500 0 Forest Edge Dr Unit 15-2F
- 15101 Interlachen Dr Unit 126
- 15101 Interlachen Dr
