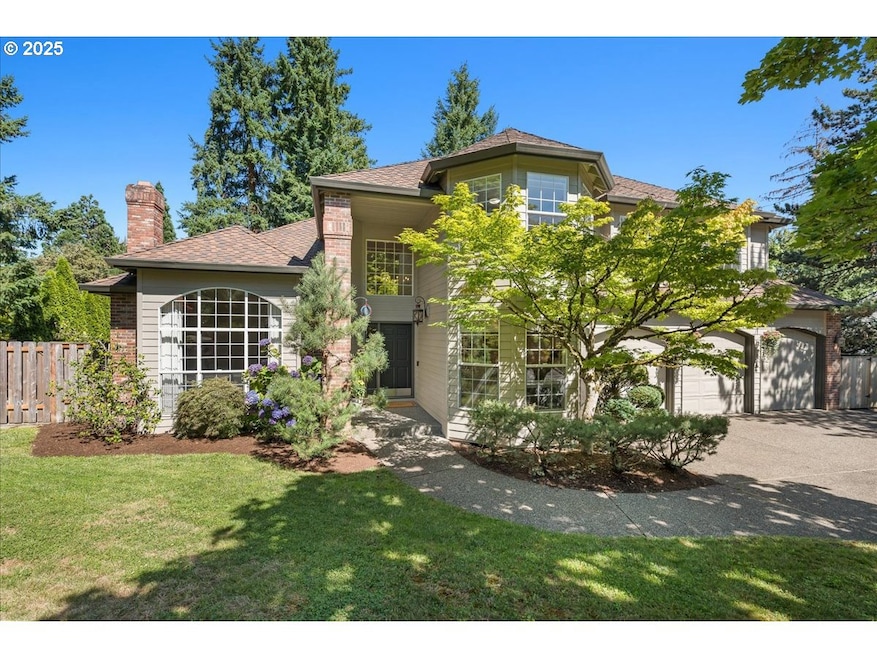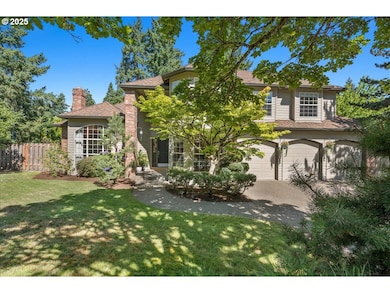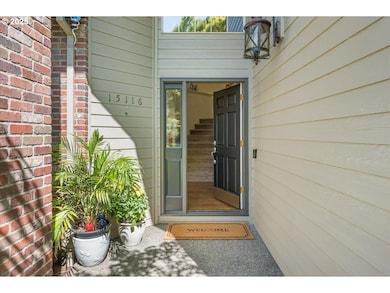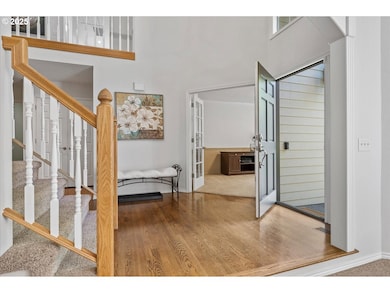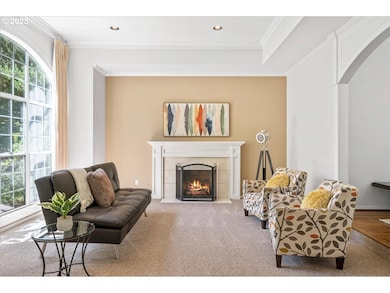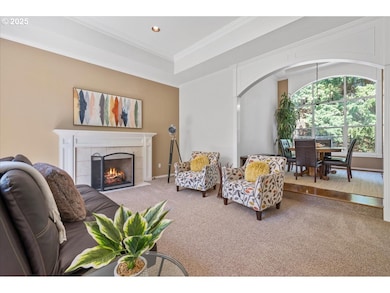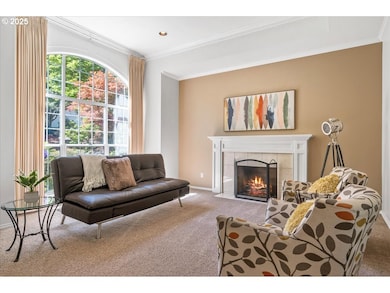New listing in sought-after Mountain Gate neighborhood on beautiful Bull Mountain near parks and outstanding schools! Spacious and updated home on a gorgeous lot with its own backyard playground. Great floorplan with multiple living areas are filled with light and treed views. A welcoming atmosphere for family and friends, secluded work-from-home setups, bonus room for play; every feature you are looking for with four bedrooms, an office, bonus room, living and dining rooms, and 3 car garage. Soak up summer on the spacious deck for entertaining, a private sport court for play, and tree-lined views provide privacy. Thoughtfully remodeled kitchen blends classic charm with modern convenience; granite counters, custom wood cabinets, stainless appliances, large island, pantry space. Remodeled baths are timeless and neutral. The condition of the home is immaculate. Set in a welcoming Tigard community close to parks, trails, and top-rated schools. Tucked at the edge of a lush greenbelt, this spacious traditional home offers the perfect blend of privacy, comfort, and room to grow. The expansive deck is ideal for morning coffee or evening gatherings, and the sport court and in-ground trampoline are ready for hours of active outdoor fun. Fully fenced backyard space plus raised garden beds and blueberry bushes. A rare opportunity for anyone seeking a classic home with space, nature, indoor and outdoor living, and versatility — this home is all in one.

