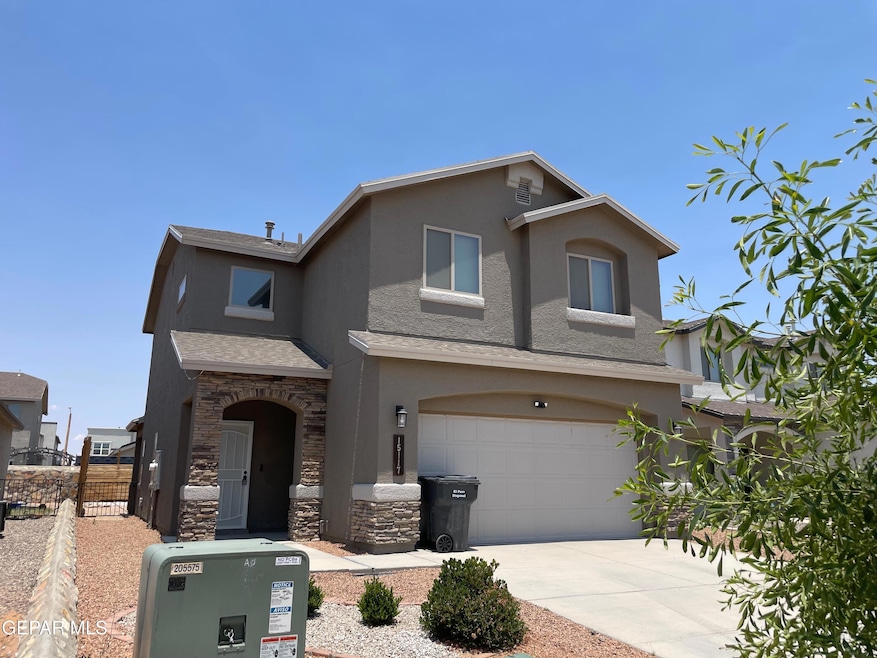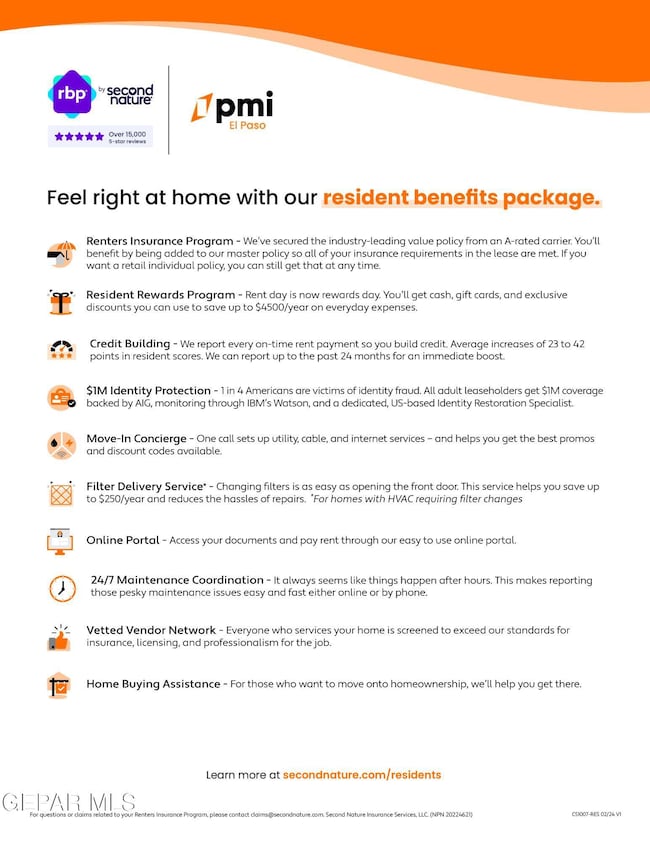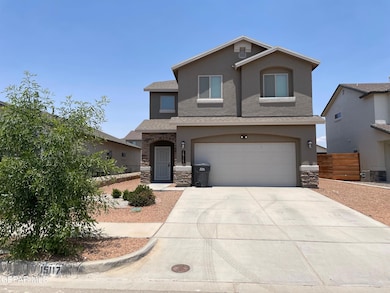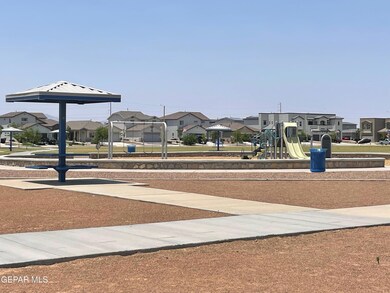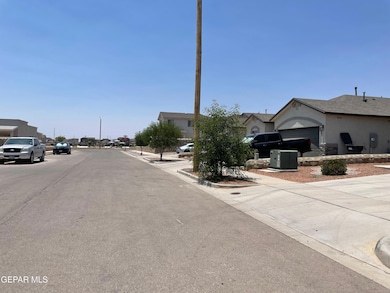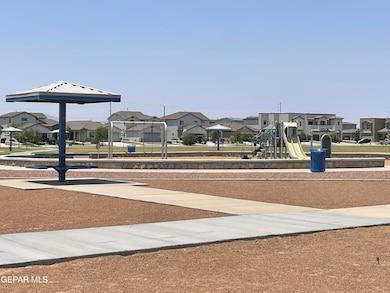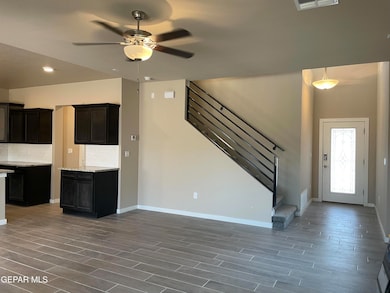15117 Design Ct El Paso, TX 79938
Highlights
- No HOA
- Refrigerated Cooling System
- Ceramic Tile Flooring
- 2 Car Attached Garage
- Laundry Room
- Forced Air Heating and Cooling System
About This Home
Far Eastside, available NOW! Surround yourself with comfort and style at 15117 Design Court, a stunning rental property that has never been rented!This spacious home offers three generous bedrooms(all with carpet), with two full baths and a convenient half bath, morning routines and evening unwinds are both a breeze.The well-designed layout is perfect for both entertaining guests and enjoying quiet family evenings. Imagine preparing delicious meals in a kitchen that promises to be the heart of the home.Kitchen has granite counters, a large pantry, dark cabinets and a large island with room for barstools.Each room is a blank canvas, ready to be personalized with your unique touch.Backyard has a covered patio and a wooden fence.There's a park that can be seen from the front yard!PMI residents are enrolled in the Resident Benefits Package(RBP)which includes HVAC air filter delivery (for applicable properties), utility connection a breeze during your move-in, our best-in-class resident rewards program!
Home Details
Home Type
- Single Family
Est. Annual Taxes
- $3,747
Year Built
- Built in 2022
Parking
- 2 Car Attached Garage
- Garage Door Opener
Interior Spaces
- 1,819 Sq Ft Home
- 2-Story Property
- Ceiling Fan
- Blinds
Kitchen
- Free-Standing Gas Oven
- <<microwave>>
- Dishwasher
- Disposal
Flooring
- Carpet
- Ceramic Tile
Bedrooms and Bathrooms
- 3 Bedrooms
Laundry
- Laundry Room
- Washer and Dryer
Outdoor Features
- Exterior Lighting
Schools
- Montanav Elementary School
- East Montana Middle School
- Mountainv High School
Utilities
- Refrigerated Cooling System
- Forced Air Heating and Cooling System
- Heating System Uses Natural Gas
- Gas Water Heater
Listing and Financial Details
- Property Available on 6/5/25
- Tenant pays for all utilities, grounds care, sewer, trash collection
- The owner pays for roof maintenance
- 12 Month Lease Term
- Assessor Parcel Number 15117
Community Details
Overview
- No Home Owners Association
- Tierra Del Este Subdivision
Pet Policy
- Pets allowed on a case-by-case basis
Map
Source: Greater El Paso Association of REALTORS®
MLS Number: 923469
APN: T287-085-0140-1100
- 3856 Object Place
- 3761 Sight Place
- 15240 Ambition Ave
- 3701 Bob Snead Dr
- 15168 Ambition Ave
- 3860 Aspiration Dr
- 15209 Purpose Ave
- 15320 Imagine Dr
- 15356 Imagine Dr
- 15388 Imagine Dr
- 15376 Imagine Dr
- 3600 Essence St
- 3813 Peak
- 3744 Peak Place
- 15013 Ambition Ave
- 15125 Ambition Ave
- 15109 Ambition Ave
- 15200 Ambition Ave
- 15121 Ambition Ave
- 15229 Imagine Dr
- 15165 Method Ave
- 15173 Method Ave
- 15145 Imagine Dr
- 15153 Ambition Ave
- 15157 Ambition Ave
- 15232 Hunch Ct
- 3645 Bob Snead Dr
- 15128 Ambition Ave
- 15136 Ambition Ave
- 15164 Ambition Ave
- 3416 Gary Brewster Place Unit B
- 14952 Brandon Wolfram Ct
- 14973 Louis Baudoin Ct
- 14697 Friesian Trail
- 14756 Boer Trail Ave
- 14700 Harry Flournoy Ave
- 14689 Jesus Almeida
- 14936 Ted Banks Ave
- 3295 Bashkir Trail
- 14821 Ted Banks Ave
