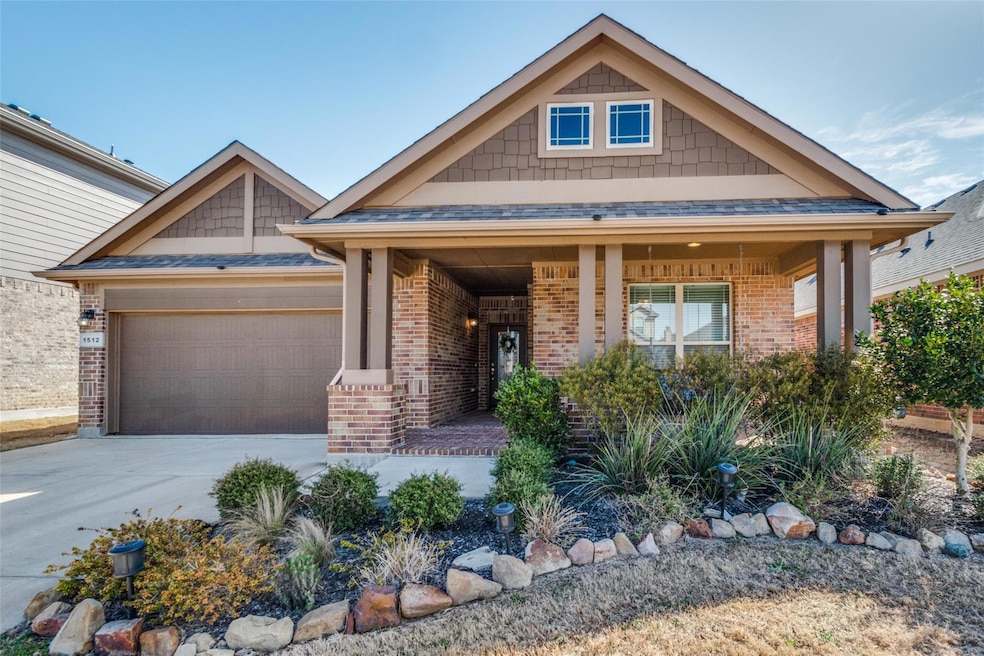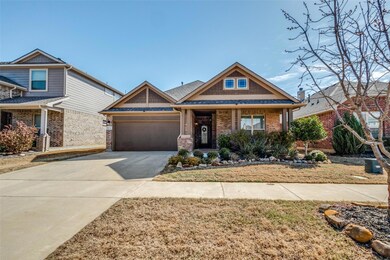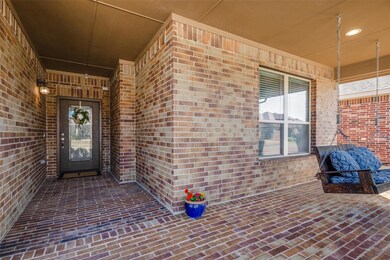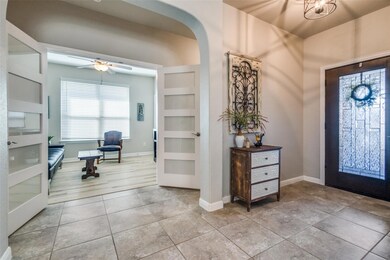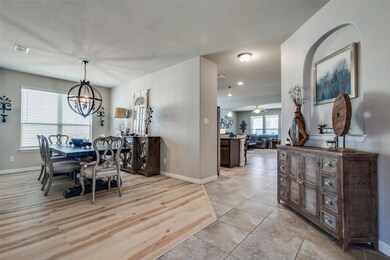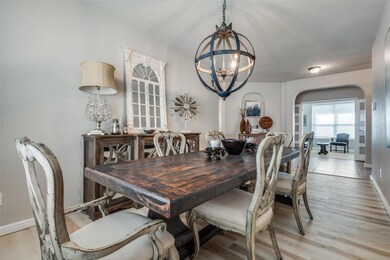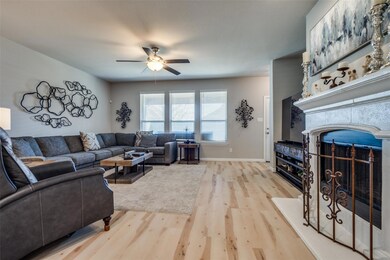
1512 Bunting Dr Argyle, TX 76226
Harvest NeighborhoodHighlights
- Open Floorplan
- Traditional Architecture
- Private Yard
- Argyle West Rated A
- Granite Countertops
- Community Pool
About This Home
As of May 2025Welcome to 1512 Bunting Dr, a beautifully designed single-family home in the heart of Argyle, TX. Built in 2018, this exceptional residence offers more than just a home—it provides an award-winning lifestyle experience that blends modern amenities with a strong sense of community. Step inside to discover 2,219 sq. ft. of thoughtfully designed living space, now featuring brand-new flooring, upgraded lighting and a fresh coat of paint that enhances its contemporary appeal. The open floor plan is perfect for both relaxation and entertainment, boasting a spacious primary suite with a custom-made walk-in closet, 3 additional bedrooms, and 2 full bathrooms. Outside, unwind in the covered patio, a perfect space for enjoying morning coffee or evening gatherings. Beyond your backyard, the community offers a wealth of amenities, including a scenic fishing lake, beautiful parks, and access to Argyle ISD’s top-rated schools. For fitness and recreation, residents can enjoy The Fit Barn, a state-of-the-art fitness center featuring indoor equipment, an outdoor fitness lawn, a lap pool, volleyball, and basketball courts—everything you need to maintain an active lifestyle. With its modern features, prime location, and unbeatable community amenities, this home presents a rare opportunity to experience comfort and convenience in one of Argyle’s most desirable neighborhoods. Don’t miss your chance to make it yours!
Last Agent to Sell the Property
RE/MAX Trinity Brokerage Phone: 817-310-5200 License #0821260 Listed on: 03/14/2025

Home Details
Home Type
- Single Family
Est. Annual Taxes
- $9,033
Year Built
- Built in 2018
Lot Details
- 5,750 Sq Ft Lot
- Wood Fence
- Interior Lot
- Sprinkler System
- Private Yard
- Back Yard
HOA Fees
- $173 Monthly HOA Fees
Parking
- 2 Car Attached Garage
- Lighted Parking
- Front Facing Garage
- Garage Door Opener
- Driveway
Home Design
- Traditional Architecture
- Brick Exterior Construction
- Slab Foundation
- Composition Roof
Interior Spaces
- 2,219 Sq Ft Home
- 1-Story Property
- Open Floorplan
- Ceiling Fan
- Gas Fireplace
- Ceramic Tile Flooring
- Washer and Electric Dryer Hookup
Kitchen
- Eat-In Kitchen
- Gas Range
- <<microwave>>
- Dishwasher
- Kitchen Island
- Granite Countertops
- Disposal
Bedrooms and Bathrooms
- 4 Bedrooms
- Walk-In Closet
- 2 Full Bathrooms
Home Security
- Carbon Monoxide Detectors
- Fire and Smoke Detector
Outdoor Features
- Covered patio or porch
- Rain Gutters
Schools
- Argyle West Elementary School
- Argyle High School
Utilities
- Central Heating and Cooling System
- High Speed Internet
- Cable TV Available
Listing and Financial Details
- Legal Lot and Block 4 / AC
- Assessor Parcel Number R714660
Community Details
Overview
- Association fees include all facilities, management, internet
- First Residential Services Association
- Harvest Meadows Phas Subdivision
Recreation
- Community Pool
- Park
Ownership History
Purchase Details
Home Financials for this Owner
Home Financials are based on the most recent Mortgage that was taken out on this home.Similar Homes in Argyle, TX
Home Values in the Area
Average Home Value in this Area
Purchase History
| Date | Type | Sale Price | Title Company |
|---|---|---|---|
| Vendors Lien | -- | Dhi |
Mortgage History
| Date | Status | Loan Amount | Loan Type |
|---|---|---|---|
| Open | $231,200 | New Conventional |
Property History
| Date | Event | Price | Change | Sq Ft Price |
|---|---|---|---|---|
| 07/16/2025 07/16/25 | Price Changed | $2,850 | -1.6% | $1 / Sq Ft |
| 06/19/2025 06/19/25 | Price Changed | $2,895 | 0.0% | $1 / Sq Ft |
| 05/14/2025 05/14/25 | Sold | -- | -- | -- |
| 05/14/2025 05/14/25 | For Rent | $2,995 | 0.0% | -- |
| 04/14/2025 04/14/25 | Pending | -- | -- | -- |
| 04/03/2025 04/03/25 | Price Changed | $429,900 | -4.4% | $194 / Sq Ft |
| 03/14/2025 03/14/25 | For Sale | $449,900 | -- | $203 / Sq Ft |
Tax History Compared to Growth
Tax History
| Year | Tax Paid | Tax Assessment Tax Assessment Total Assessment is a certain percentage of the fair market value that is determined by local assessors to be the total taxable value of land and additions on the property. | Land | Improvement |
|---|---|---|---|---|
| 2024 | $9,033 | $423,125 | $0 | $0 |
| 2023 | $7,287 | $384,659 | $100,625 | $408,090 |
| 2022 | $9,681 | $349,690 | $100,625 | $294,606 |
| 2021 | $9,135 | $355,735 | $86,250 | $269,485 |
| 2020 | $8,651 | $289,000 | $86,250 | $202,750 |
| 2019 | $3,841 | $123,864 | $43,125 | $80,739 |
| 2018 | $1,658 | $86,250 | $86,250 | $0 |
Agents Affiliated with this Home
-
Michael Herring
M
Seller's Agent in 2025
Michael Herring
CENTURY 21 JUDGE FITE MANAGEMENT
(469) 383-6649
-
Sergio Esparza
S
Seller's Agent in 2025
Sergio Esparza
RE/MAX
(214) 972-7125
1 in this area
2 Total Sales
-
Miogene Alexander

Buyer's Agent in 2025
Miogene Alexander
CENTURY 21 JUDGE FITE CO.
(940) 390-2355
1 in this area
71 Total Sales
Map
Source: North Texas Real Estate Information Systems (NTREIS)
MLS Number: 20870737
APN: R714660
- 1512 Canary Ln
- 1313 E Swan Trail
- 1517 Moss Trail Ct
- 1601 Moss Trail Ct
- 1404 Millerbird Way
- 1300 Canary Ln
- 1509 Millerbird Way
- 1617 Millerbird Way
- 1809 13th St
- 1905 13th St
- 1821 Stonewall Rd
- 7525 Lavender Ln
- 7529 Lavender Ln
- 1417 Longspur Dr
- 1813 Terrace Way
- 928 Dove Cove
- 1504 Lavender Ln
- 1717 Lavender Ln
- 1516 11th St
- 1416 14th St
