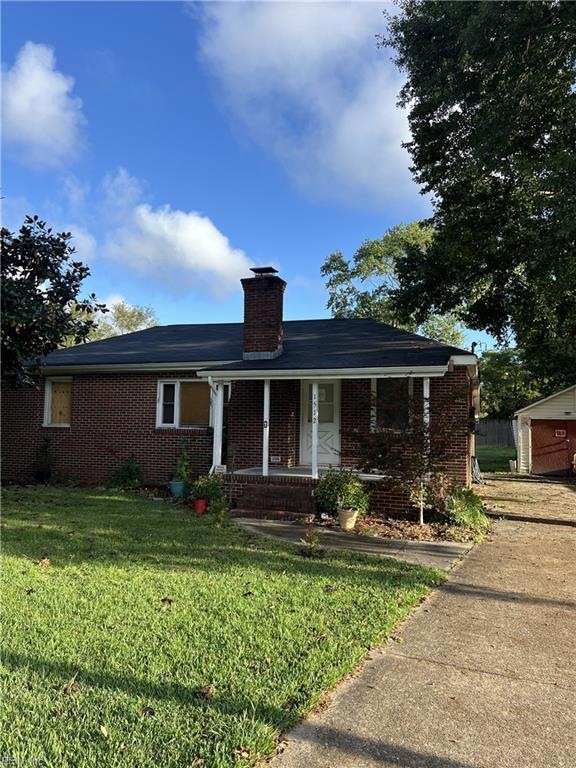
1512 Shell Rd Chesapeake, VA 23323
Deep Creek-Portsmouth NeighborhoodHighlights
- Wood Flooring
- Porch
- Partially Fenced Property
- No HOA
- Ceiling Fan
- Storage Shed
About This Home
As of April 2025Brick ranch with big yard and lots of concrete slabs. Property sold AS-IS; to include a functional kitchen with pantry and all appliances to convey. Has some wooden, carpet and ceramic tile floors. Wood-burning Fireplace (AS-IS). Updated bathroom in the primary. This brick ranch is located near shopping, schools and interstates. No repairs by the seller. Inspections are for informational purposes only. Don't miss out on this great opportunity to renovate at your own pace or expand your investment portfolio.
Home Details
Home Type
- Single Family
Est. Annual Taxes
- $3,150
Year Built
- Built in 1960
Lot Details
- 0.4 Acre Lot
- Partially Fenced Property
Parking
- Parking Available
Home Design
- Fixer Upper
- Brick Exterior Construction
- Asphalt Shingled Roof
Interior Spaces
- 1,377 Sq Ft Home
- 1-Story Property
- Ceiling Fan
- Wood Burning Fireplace
- Window Treatments
- Crawl Space
- Pull Down Stairs to Attic
- Dishwasher
Flooring
- Wood
- Carpet
- Ceramic Tile
Bedrooms and Bathrooms
- 3 Bedrooms
- 2 Full Bathrooms
Laundry
- Dryer
- Washer
Outdoor Features
- Storage Shed
- Porch
Schools
- Deep Creek Central Elementary School
- Deep Creek Middle School
- Deep Creek High School
Utilities
- Heat Pump System
- Electric Water Heater
Community Details
- No Home Owners Association
- Deep Creek 030 Subdivision
Ownership History
Purchase Details
Home Financials for this Owner
Home Financials are based on the most recent Mortgage that was taken out on this home.Purchase Details
Purchase Details
Purchase Details
Purchase Details
Home Financials for this Owner
Home Financials are based on the most recent Mortgage that was taken out on this home.Purchase Details
Home Financials for this Owner
Home Financials are based on the most recent Mortgage that was taken out on this home.Purchase Details
Home Financials for this Owner
Home Financials are based on the most recent Mortgage that was taken out on this home.Similar Homes in the area
Home Values in the Area
Average Home Value in this Area
Purchase History
| Date | Type | Sale Price | Title Company |
|---|---|---|---|
| Bargain Sale Deed | $200,000 | Fortis Title | |
| Bargain Sale Deed | $200,000 | Fortis Title | |
| Gift Deed | -- | None Listed On Document | |
| Gift Deed | -- | None Available | |
| Trustee Deed | $78,000 | None Available | |
| Warranty Deed | $238,500 | -- | |
| Quit Claim Deed | -- | -- | |
| Deed | $95,000 | -- |
Mortgage History
| Date | Status | Loan Amount | Loan Type |
|---|---|---|---|
| Previous Owner | $152,264 | Commercial | |
| Previous Owner | $237,848 | VA | |
| Previous Owner | $243,600 | VA | |
| Previous Owner | $150,300 | New Conventional | |
| Previous Owner | $97,700 | VA |
Property History
| Date | Event | Price | Change | Sq Ft Price |
|---|---|---|---|---|
| 07/09/2025 07/09/25 | For Sale | $359,900 | 0.0% | $261 / Sq Ft |
| 07/02/2025 07/02/25 | Pending | -- | -- | -- |
| 06/26/2025 06/26/25 | Price Changed | $359,900 | -2.7% | $261 / Sq Ft |
| 05/23/2025 05/23/25 | Price Changed | $369,900 | -1.3% | $269 / Sq Ft |
| 05/13/2025 05/13/25 | For Sale | $374,900 | +87.5% | $272 / Sq Ft |
| 04/01/2025 04/01/25 | Sold | $200,000 | -28.3% | $145 / Sq Ft |
| 03/24/2025 03/24/25 | Pending | -- | -- | -- |
| 10/03/2024 10/03/24 | For Sale | $279,000 | -- | $203 / Sq Ft |
Tax History Compared to Growth
Tax History
| Year | Tax Paid | Tax Assessment Tax Assessment Total Assessment is a certain percentage of the fair market value that is determined by local assessors to be the total taxable value of land and additions on the property. | Land | Improvement |
|---|---|---|---|---|
| 2024 | $2,242 | $222,000 | $90,000 | $132,000 |
| 2023 | $1,899 | $209,000 | $85,000 | $124,000 |
| 2022 | $1,814 | $179,600 | $70,000 | $109,600 |
| 2021 | $1,857 | $176,900 | $70,000 | $106,900 |
| 2020 | $1,766 | $168,200 | $60,000 | $108,200 |
| 2019 | $1,766 | $168,200 | $60,000 | $108,200 |
| 2018 | $1,577 | $150,200 | $60,000 | $90,200 |
| 2017 | $1,577 | $150,200 | $60,000 | $90,200 |
| 2016 | $1,550 | $147,600 | $60,000 | $87,600 |
| 2015 | $1,550 | $147,600 | $60,000 | $87,600 |
| 2014 | $1,550 | $147,600 | $60,000 | $87,600 |
Agents Affiliated with this Home
-
Sarah Wood

Seller's Agent in 2025
Sarah Wood
Creed Realty
(757) 748-1354
6 in this area
239 Total Sales
-
Ruby Weston

Seller's Agent in 2025
Ruby Weston
BHHS RW Towne Realty
(757) 510-5219
10 in this area
36 Total Sales
Map
Source: Real Estate Information Network (REIN)
MLS Number: 10553594
APN: 0261001000010
- 1444 Culpepper Ave
- 910 Willis St
- 912 Willis St
- 1400 Winslow Ave
- 1209 Water Birch Ct
- 1205 Woods Way
- 621 Baywood Trail
- 209 Jarvis Rd
- 201 Jarvis Rd
- 2404 Livesay Rd
- 420 Rock Dr
- 1830 Whelp Way
- 900 Ferryman Quay
- 1006 Port Side Way
- 324 Albert Ave
- 907 Adventure Way
- 2201 Battery Park Rd
- 323 Albert Ave
- 1001 Baugher Ave
- 2421 Gilmerton Rd
