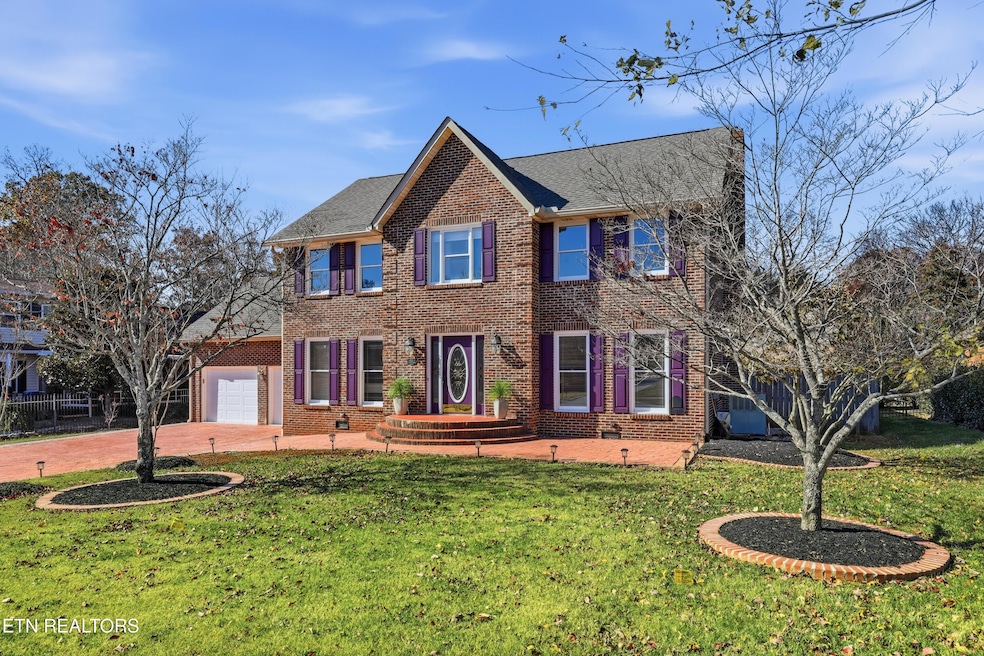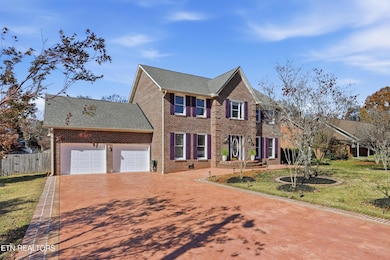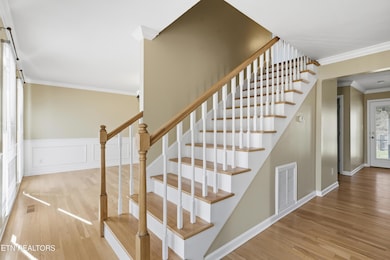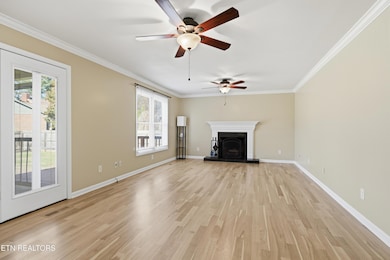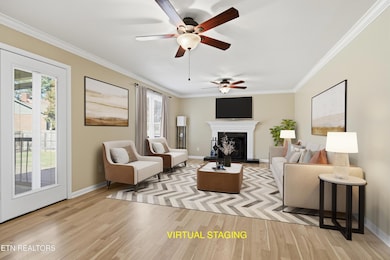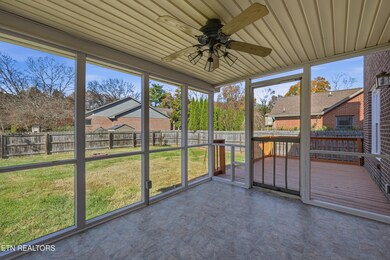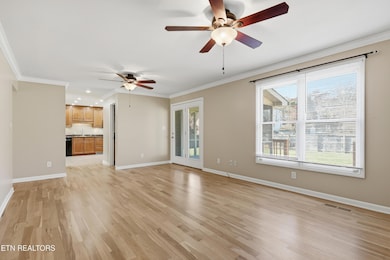1512 Valley Breeze Cir Maryville, TN 37803
Highlights
- Landscaped Professionally
- Deck
- Main Floor Bedroom
- Foothills Elementary School Rated A
- Traditional Architecture
- Whirlpool Bathtub
About This Home
LEASE this stately family-sized home with 4 bedrooms, a bonus room and an office perfectly located in the highly sought after Maryville City School district. It is a rare find in a fantastic friendly neighborhood centrally located to shopping, restaurants and amenities like Sandy Springs Park with ball fields, tennis and basketball courts, playgrounds and a greenway for walking or biking. Get cozy in the family room on winter days in front of the wood burning fireplace. Entertain in your formal dining room next to a well-appointed kitchen or enjoy beautiful Tennessee days on the screened porch and grilling deck all in the privacy of a fenced level back yard. Find comfort in a spacious master bedroom and bath with whirlpool tub, step in shower and double vanity. Move here where every member of your household will have the space and amenities they desire to truly call this house ''home''.
TO APPLY: Find this home on Zillow's rental listings and complete the 2-step process of application and $35.00 background check for both the primary and secondary adult renters. A washer and dryer are included but not warranted to be in working order. No pets. No smoking. Renters are responsible for utilities and yard maintenance. Please apply before requesting a tour.
Home Details
Home Type
- Single Family
Year Built
- Built in 1989
Lot Details
- 0.26 Acre Lot
- Cul-De-Sac
- Fenced Yard
- Wood Fence
- Landscaped Professionally
Parking
- 2 Car Attached Garage
- Parking Available
- Garage Door Opener
Home Design
- Traditional Architecture
- Brick Exterior Construction
- Brick Frame
Interior Spaces
- 2,454 Sq Ft Home
- Wired For Data
- Ceiling Fan
- Wood Burning Fireplace
- Brick Fireplace
- Vinyl Clad Windows
- Family Room
- Formal Dining Room
- Home Office
- Bonus Room
- Screened Porch
- Storage
- Tile Flooring
- Crawl Space
- Fire and Smoke Detector
Kitchen
- Eat-In Kitchen
- Range
- Microwave
- Dishwasher
Bedrooms and Bathrooms
- 4 Bedrooms
- Main Floor Bedroom
- Walk-In Closet
- Whirlpool Bathtub
- Walk-in Shower
Laundry
- Laundry Room
- Washer and Dryer Hookup
Outdoor Features
- Deck
- Outdoor Storage
Schools
- Foothills Elementary School
- Montgomery Ridge Middle School
- Maryville High School
Utilities
- Forced Air Heating and Cooling System
- Internet Available
Listing and Financial Details
- Security Deposit $2,500
- No Smoking Allowed
- 12 Month Lease Term
- $35 Application Fee
- Assessor Parcel Number 068E E 173.00
Community Details
Overview
- No Home Owners Association
- Windridge Subdivision
Pet Policy
- No Pets Allowed
Map
Source: East Tennessee REALTORS® MLS
MLS Number: 1321816
APN: 068E-E-173.00
- 1410 Carowinds Cir
- 1403 Lincolnshire Dr
- 1506 Dunbarton Dr
- 1420 Wilshire Place
- 1305 Topside View Dr
- 902 Windridge Dr
- 1509 Montvale Station Rd
- 1407 Montvale Rd
- 908 Williams St
- 500 Cardinal St
- 508 S Ruth St
- 411 S Maple St
- 1126 N Heritage Dr
- 810 S Cedar St
- 406 Montvale Station Rd
- 1017 Heritage Square Ct
- 402 Montvale Station Rd
- 1827 Southcliff Dr
- 1717 Westcliff Dr
- 1113 Melvin Ave
- 686 Bethany Ct
- 1007 Huntington Place Dr
- 121 Stanley Ave Unit 127
- 703 Clark St Unit 1
- 109 Circle Dr Unit 117
- 1704 Bob White Dr
- 1901 Scenic Dr
- 2713 Montvale Rd Unit 2713
- 1822 Hunters Hill Blvd
- 841 Sevierville Rd Unit Several
- 822 McCammon Ave
- 1000 Bridgeway Dr
- 100 Vintage Alcoa Way
- 1000 Infinity Dr
- 1019 Beech Tree Cove
- 100 Hamilton Ridge Dr
- 2425 Hallerins Ct
- 1033 Ruscello Dr
- 2811 Best Rd
- 1516 Mountain Quail Cir
