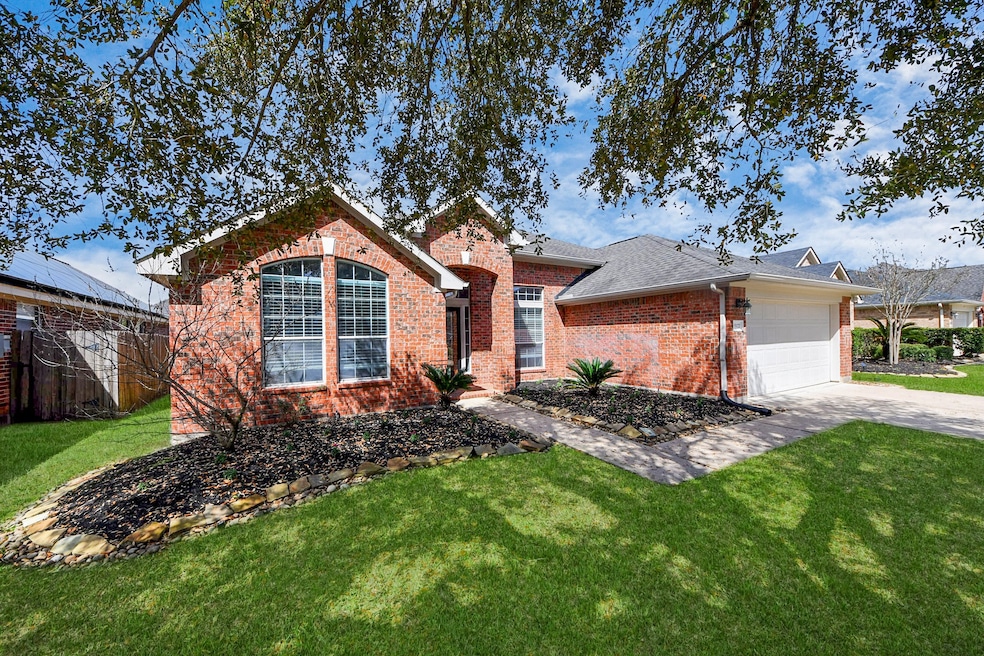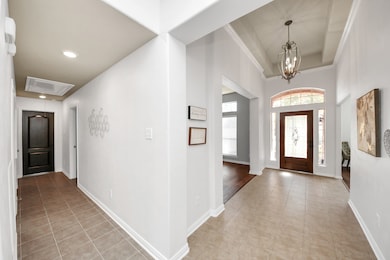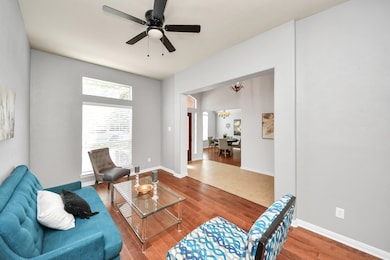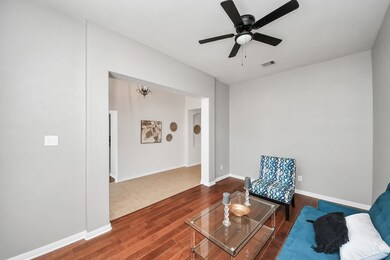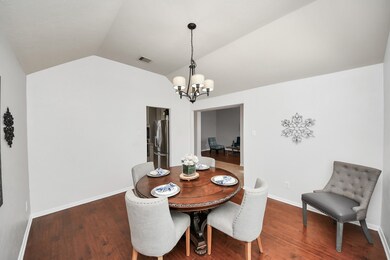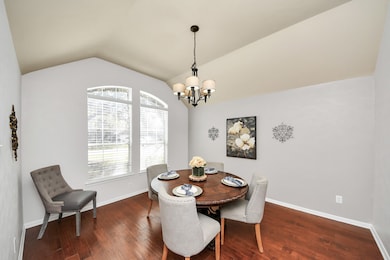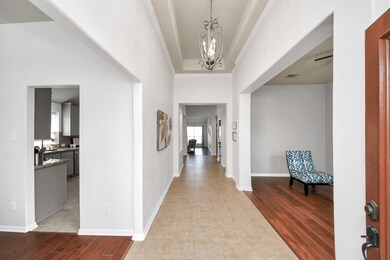15122 Heron Meadow Ln Cypress, TX 77429
Highlights
- Deck
- Traditional Architecture
- High Ceiling
- Black Elementary School Rated A
- Engineered Wood Flooring
- Granite Countertops
About This Home
***PRICED TO SELL ***Elegance, Charm and Beauty adorn this lovely 3 bedroom, 2 bath 2448 sq ft 1 story home ! Nestled in the highly sought after cypress neighborhood of The Reserve at Cypress Creek ! This matuiculosly maintained gem offers hard surface flooring throughout, open concept floor plan, Formal dining & flex space that could ,be either a formal living, office or playroom. The bedrooms are spacious w/ great closets & large enough for any size furniture ! The primary suite is the place for "SUITE" dreams w/enough space to accommodate a sitting area! Boasting a private ensuite w/walk in closet, separate tub & walk in shower ,large master closet & private water closet. The laundry area features built in custom cabinet to tuck away all your cleaning supplies. The kitchen is always the hub of the home & this beauty is tucked away between the family room & formal dining room which makes for entertaining a crowd seamless. ******NEW AC SYSTEM INSTALLED 4/2025 ******
Home Details
Home Type
- Single Family
Est. Annual Taxes
- $6,552
Year Built
- Built in 2007
Lot Details
- 7,200 Sq Ft Lot
- Back Yard Fenced
Parking
- 2 Car Attached Garage
Home Design
- Traditional Architecture
Interior Spaces
- 2,448 Sq Ft Home
- 1-Story Property
- High Ceiling
- Ceiling Fan
- Gas Fireplace
- Formal Entry
- Family Room Off Kitchen
- Living Room
- Breakfast Room
- Dining Room
- Home Office
- Utility Room
- Washer and Gas Dryer Hookup
- Fire and Smoke Detector
Kitchen
- Electric Oven
- Gas Cooktop
- Microwave
- Dishwasher
- Kitchen Island
- Granite Countertops
- Disposal
Flooring
- Engineered Wood
- Tile
Bedrooms and Bathrooms
- 3 Bedrooms
- 2 Full Bathrooms
- Single Vanity
- Soaking Tub
- Bathtub with Shower
- Separate Shower
Eco-Friendly Details
- Energy-Efficient Windows with Low Emissivity
- Energy-Efficient HVAC
- Energy-Efficient Insulation
- Energy-Efficient Thermostat
Outdoor Features
- Deck
- Patio
Schools
- Black Elementary School
- Hamilton Middle School
- Cy-Fair High School
Utilities
- Central Heating and Cooling System
- Heating System Uses Gas
- Programmable Thermostat
- No Utilities
- Cable TV Available
Listing and Financial Details
- Property Available on 7/26/25
- Long Term Lease
Community Details
Overview
- Principle Management Group Association
- Reserve At Cypress Creek Subdivision
Pet Policy
- Call for details about the types of pets allowed
- Pet Deposit Required
Map
Source: Houston Association of REALTORS®
MLS Number: 55799678
APN: 1271100010025
- 15203 Cypress Post Ln
- 16043 Comal Bend Ln
- 15315 Stoneridge Park Ln
- 15127 Woodford Hollow Ln
- 15331 Stoneridge Park Ln
- 15130 Blackburn Cove Ct
- 13614 Boerne Canyon Ln
- 15306 Clearhaven Ct
- 14507 Louetta Rd
- 15331 Springhill Bend Ln
- 15542 Stoneridge Park Ln
- 15415 Mustang Bend Cir
- 15410 Stable Star Cir
- 15502 Kellan Ct
- 14219 Cypress View Dr
- 14706 Cypress Ridge Dr
- 14627 Cypress Valley Dr
- 14718 Cypress Green Dr
- 15714 Uvalde Springs Ln
- 15638 Charolais Dr
- 15011 Redding Crest Ln
- 14519 Louetta Rd
- 15502 Stallion Point Cir
- 14810 Cypress Ridge Dr
- 14518 Cypress Green Dr
- 14506 Cypress Green Dr
- 14511 Cypress Falls Dr
- 15615 Forest Creek Farms Dr
- 15803 Brett Creek Ct
- 16018 Cypress Farms Dr
- 15602 Forest Creek Farms Dr
- 15011 Wolf Branch Ct
- 15831 Aldridge Creek Ct
- 14610 Farrawood Dr
- 14806 Carsen Bend
- 13903 Little Rock Ct
- 15315 Harris Canyon Ln
- 15327 Harris Canyon Ln
- 14600 Huffmeister Rd
- 15723 Chapel Lake Dr
