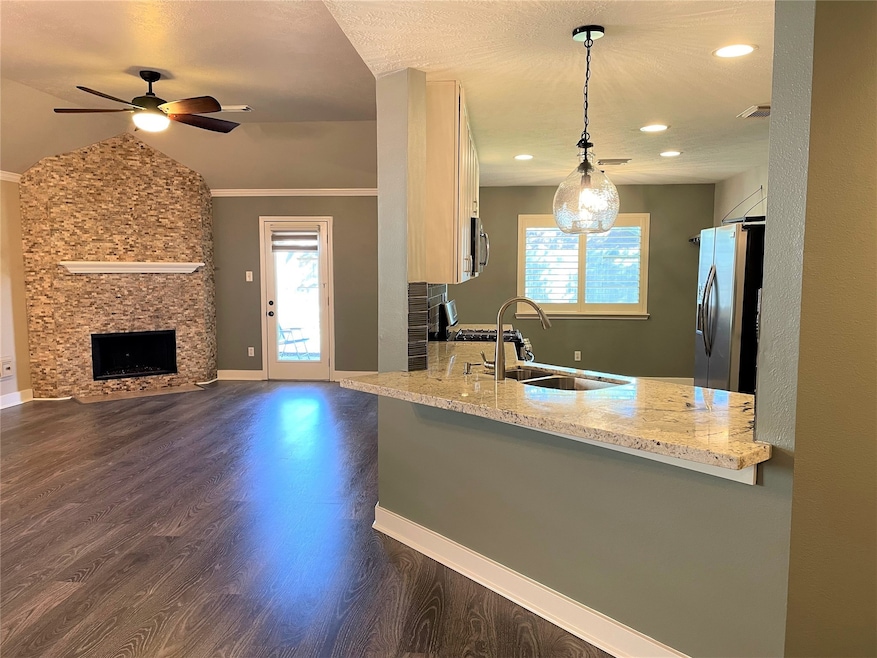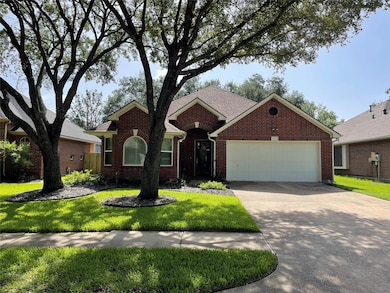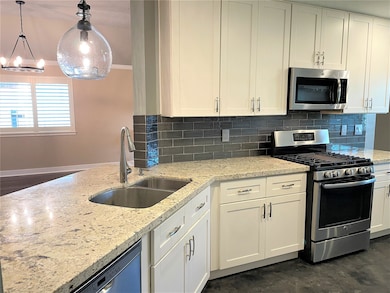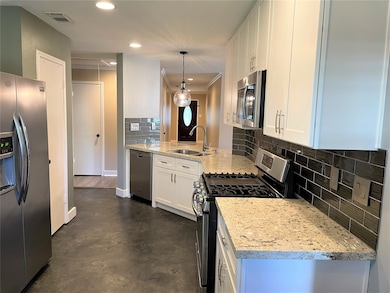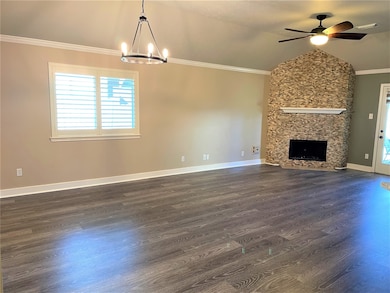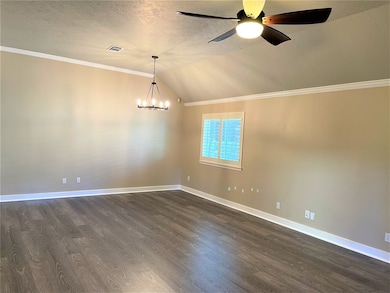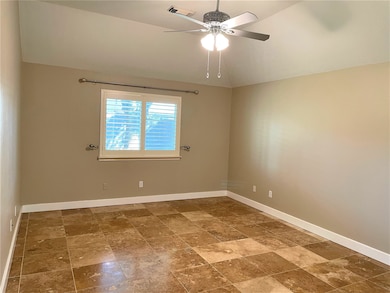15122 Red Cedar Cove Ln Cypress, TX 77433
Fairfield Village NeighborhoodHighlights
- Tennis Courts
- Deck
- Granite Countertops
- Ault Elementary School Rated A
- High Ceiling
- Community Pool
About This Home
Welcome to this beautifully updated home in the highly desirable Fairfield master plan community! This charming residence offers a perfect mix of comfort, style, and convenience — all in a prime location near Hwy 290 and Grand Parkway 99, just minutes from shopping, dining, and entertainment.
Stay cool all summer long with confidence, thanks to a brand new HVAC system being installed. Energy-efficient low-E windows help reduce electricity costs while keeping the interior comfortable year-round.
The updated kitchen features soft-closing drawers, blending style with everyday functionality. No carpet anywhere in the home means easier cleaning and maintenance. Enjoy access to Fairfield’s fantastic amenities, including multiple pools, splash pads, tennis courts, and more. Don’t miss out on this rare opportunity to rent in one of Cypress’s most sought-after communities! Schedule your showing today! Quarterly pest control and semi-annual HVAC maintenance included.
Listing Agent
Walzel Properties - Corporate Office License #0680927 Listed on: 07/03/2025

Home Details
Home Type
- Single Family
Est. Annual Taxes
- $6,240
Year Built
- Built in 1995
Lot Details
- 6,325 Sq Ft Lot
- Back Yard Fenced
- Sprinkler System
Parking
- 2 Car Attached Garage
- Garage Door Opener
Interior Spaces
- 1,733 Sq Ft Home
- 1-Story Property
- Crown Molding
- High Ceiling
- Ceiling Fan
- Gas Fireplace
- Formal Entry
- Living Room
- Breakfast Room
- Dining Room
- Utility Room
- Gas Dryer Hookup
Kitchen
- Breakfast Bar
- Gas Oven
- Gas Range
- <<microwave>>
- Dishwasher
- Granite Countertops
- Self-Closing Drawers
- Disposal
Flooring
- Laminate
- Concrete
- Travertine
Bedrooms and Bathrooms
- 3 Bedrooms
- 2 Full Bathrooms
- Double Vanity
- Soaking Tub
- <<tubWithShowerToken>>
- Separate Shower
Home Security
- Fire and Smoke Detector
- Fire Sprinkler System
Eco-Friendly Details
- ENERGY STAR Qualified Appliances
- Energy-Efficient Windows with Low Emissivity
- Energy-Efficient Lighting
- Energy-Efficient Thermostat
Outdoor Features
- Tennis Courts
- Deck
- Patio
Schools
- Ault Elementary School
- Salyards Middle School
- Bridgeland High School
Utilities
- Central Heating and Cooling System
- Heating System Uses Gas
- Programmable Thermostat
- No Utilities
Listing and Financial Details
- Property Available on 7/3/25
- Long Term Lease
Community Details
Recreation
- Tennis Courts
- Community Playground
- Community Pool
- Trails
Pet Policy
- No Pets Allowed
Additional Features
- Fairfield Inwood Park Sec 06 Subdivision
- Picnic Area
Map
Source: Houston Association of REALTORS®
MLS Number: 26378739
APN: 1176610010020
- 7227 Allendale Arbor Ct
- 14927 Vinegrove Falls Ct
- 19726 Morning Glory Terrace Ct
- 20027 Bayliss Manor Ln
- 14911 Calico Heights Ln
- 14526 Chestnut Falls Dr
- 19726 Atherton Bend Ln
- 19842 Haven Cliff Ln
- 20311 Towering Cypress Dr
- 15303 Laurel Knoll Cir
- 15315 Skyhill Dr
- 15207 Hillside Park Way
- 11314 Cosmopolitan Dr
- 14839 Fir Knoll Way
- 19634 Mackinaw Isle Ct
- 20315 Cypress Poll Dr
- 14747 Keystone Green Dr
- 19622 Hardwood Ridge Trail
- 19514 Falling Cedar Ct
- 20315 Maple Village Dr
- 14935 Vinegrove Falls Ct
- 14807 Waverly Hill Ln
- 20027 Bayliss Manor Ln
- 19811 Sloan Ridge Ln
- 11247 Buchanan Coves Ln
- 14911 Calico Heights Ln
- 15010 Rustler Gate Ln
- 19730 Atherton Bend Ln
- 14803 Liberty Stone Ln
- 15107 Hillside Park Way
- 15318 Chestnut Falls Dr
- 20311 Towering Cypress Dr
- 19626 Atherton Bend Ln
- 15015 Hope Hills Ln
- 11307 Cosmopolitan Dr
- 20327 Cypress Poll Dr
- 15415 Pattington Cypress Dr
- 20323 Mathis Landing Dr
- 21927 Citrus Grove Ct
- 19539 Hancock Oak St
