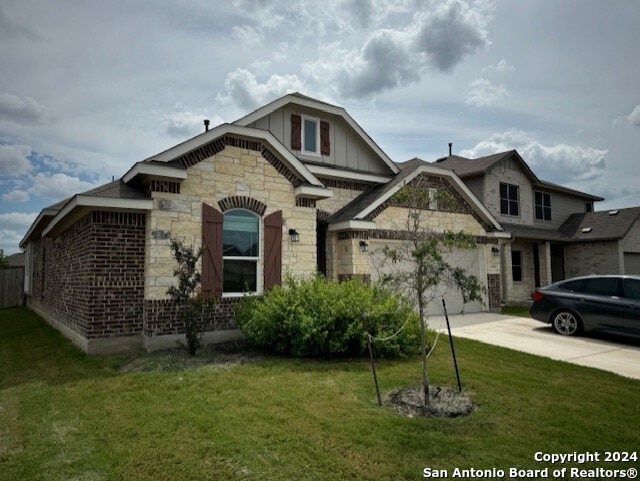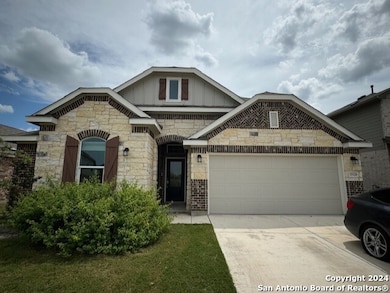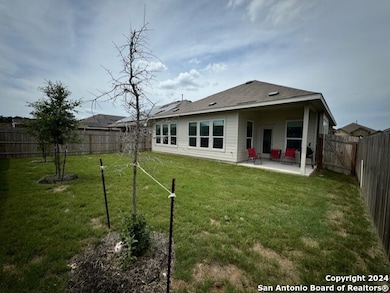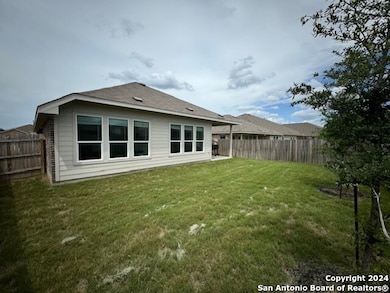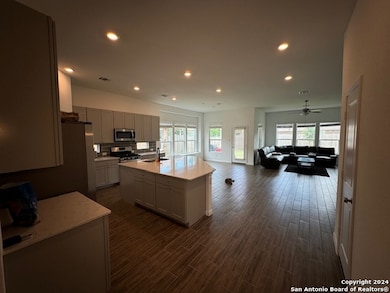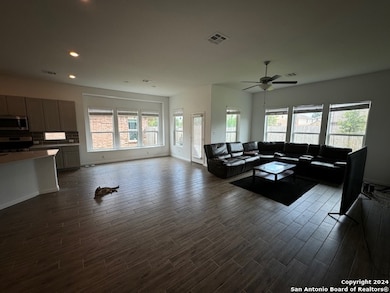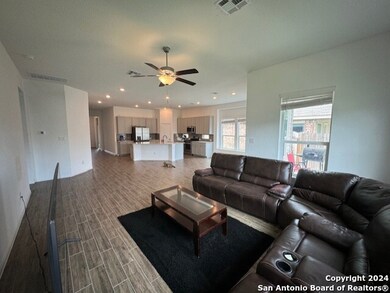15126 Nettleton Mill San Antonio, TX 78254
Highlights
- 2 Car Attached Garage
- Walk-In Closet
- Central Heating and Cooling System
- Harlan High School Rated A-
- Ceramic Tile Flooring
- 1-Story Property
About This Home
One Story 4 bedroom / 3 bathroom in Waterwheel. Pet friendly Welcome home to this one story 4 bedroom / 3 bathroom in Waterwheel. ALL appliances included! Chefs will love cooking with gas and a huge island workshop in the open kitchen and living space. Enjoy relaxing evenings on the covered back porch. Primary suite is towards the back for additional privacy and features beautiful custom shower and double vanities. Neighborhood pool and park are in walking distance. Nearby shopping and restaurants in popular Alamo Ranch. NISD Schools. Virtual tours available.
Listing Agent
Joshua Rand
Renters Warehouse Texas, LLC Listed on: 07/19/2024
Home Details
Home Type
- Single Family
Est. Annual Taxes
- $7,119
Year Built
- Built in 2022
Lot Details
- 6,273 Sq Ft Lot
Parking
- 2 Car Attached Garage
Interior Spaces
- 2,236 Sq Ft Home
- 1-Story Property
- Window Treatments
Kitchen
- Stove
- <<microwave>>
- Dishwasher
Flooring
- Carpet
- Ceramic Tile
Bedrooms and Bathrooms
- 4 Bedrooms
- Walk-In Closet
- 3 Full Bathrooms
Laundry
- Laundry on main level
- Dryer
- Washer
Schools
- Henderson Elementary School
- Folks Middle School
- Harlan High School
Utilities
- Central Heating and Cooling System
- Heating System Uses Natural Gas
Community Details
- Waterwheel Unit 1 Phase 1 Subdivision
Listing and Financial Details
- Assessor Parcel Number 044511830050
Map
Source: San Antonio Board of REALTORS®
MLS Number: 1794366
APN: 04451-183-0050
- 15031 Nettleton Mill
- 9749 Littleton Grist
- 9416 Geronimo View St
- 15031 Geronimo Loop
- 9826 Morgans Mills
- 10001 Big Geronimo St
- 9610 Wind Gate Pkwy
- 14910 Bog Mill
- 9704 Big Geronimo St
- 9712 Big Geronimo St
- 9908 Pears Mill
- 14702 Somerset Mill
- 9927 Pears Mill
- 14702 Hill Pine Way
- 14606 Somerset Mill
- 14823 Berkshire Way
- 14846 Dillard Mill
- 14838 Dillard Mill
- 14919 Cardigan Wheel
- 14834 Dillard Mill
- 15056 Nettleton Mill
- 9603 Littleton Grist
- 9231 Fullerton Way
- 9734 Littleton Grist
- 9611 Littleton Grist
- 9806 Littleton Grist
- 9707 Mill Dam
- 9871 Littleton Grist
- 14902 Bog Mill
- 9726 Mill Dam
- 15015 Dorset Wheel
- 9708 Cotton Gin
- 14955 Watson Mill
- 9919 Pears Mill
- 9822 Cotton Gin
- 9920 Pears Mill
- 8944 Yorkshire Way
- 14606 Somerset Mill
- 9929 Leeds Wheel
- 14911 Greenfield Mill
