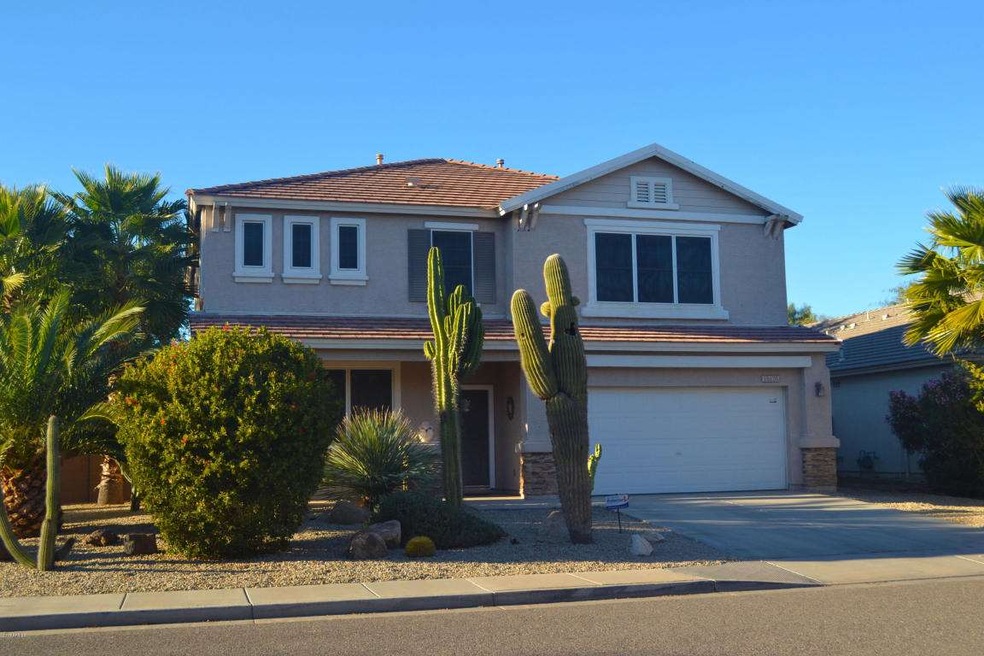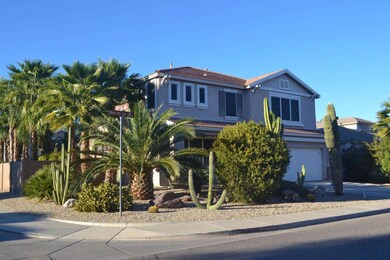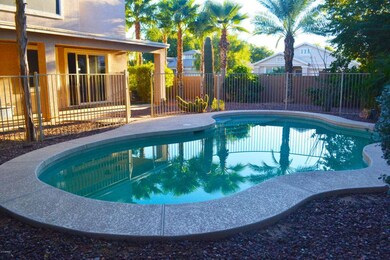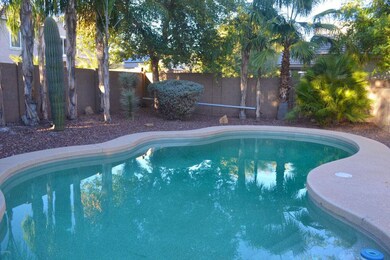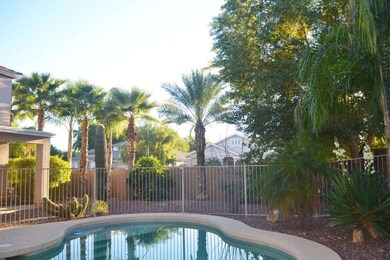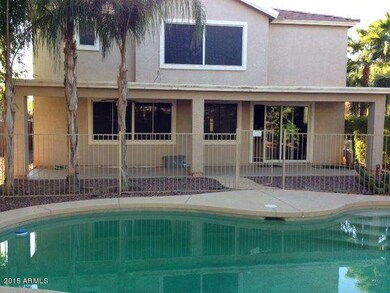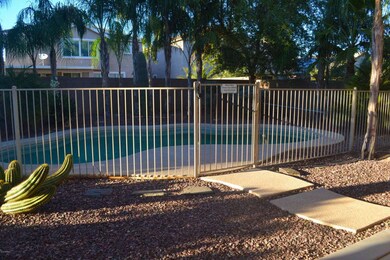
15126 W Mercer Ln Surprise, AZ 85379
Highlights
- Private Pool
- RV Gated
- Wood Flooring
- Sonoran Heights Middle School Rated A-
- Contemporary Architecture
- Corner Lot
About This Home
As of April 2021Absolutely gorgeous two story home on corner lot in beautiful community of Juniper at Rancho Gabriela. Spacious 4 BR, 2.5 bath home with a huge upstairs loft with surround sound and projector hookup for entertaining. Very open floor plan with spacious kitchen, large island, pantry, dining and family rooms all open to each other. Upgraded cherry cabinets, Corian countertops and upgraded appliances. Great room has dark hardwood floors and surround sound with media wall. The backyard is a desert oasis with a sparkling pool, THOUSANDS OF DOLLARS in mature palm and fruit trees and full-grown Saguaro cactus in front and back, expanded backyard covered patio area- perfect for entertaining. Home features security system, door from garage to outside yard and large RV gate. Come see your dream home!
Last Agent to Sell the Property
RETHINK Real Estate License #BR638734000 Listed on: 12/04/2015
Last Buyer's Agent
Jeffrey Wilde
Compass License #SA506393000
Home Details
Home Type
- Single Family
Est. Annual Taxes
- $1,790
Year Built
- Built in 2004
Lot Details
- 7,692 Sq Ft Lot
- Desert faces the front and back of the property
- Block Wall Fence
- Corner Lot
- Front and Back Yard Sprinklers
- Sprinklers on Timer
HOA Fees
- $50 Monthly HOA Fees
Parking
- 2 Car Direct Access Garage
- Garage Door Opener
- RV Gated
Home Design
- Contemporary Architecture
- Wood Frame Construction
- Tile Roof
- Stucco
Interior Spaces
- 2,839 Sq Ft Home
- 2-Story Property
- Ceiling height of 9 feet or more
- Ceiling Fan
- Double Pane Windows
- Solar Screens
- Security System Owned
Kitchen
- Eat-In Kitchen
- Breakfast Bar
- Kitchen Island
Flooring
- Wood
- Carpet
- Linoleum
Bedrooms and Bathrooms
- 4 Bedrooms
- Primary Bathroom is a Full Bathroom
- 2.5 Bathrooms
- Dual Vanity Sinks in Primary Bathroom
- Bathtub With Separate Shower Stall
Outdoor Features
- Private Pool
- Covered patio or porch
Schools
- Rancho Gabriela Elementary And Middle School
- Dysart High School
Utilities
- Refrigerated Cooling System
- Heating System Uses Natural Gas
- High Speed Internet
- Cable TV Available
Listing and Financial Details
- Tax Lot 105
- Assessor Parcel Number 509-14-518
Community Details
Overview
- Association fees include ground maintenance
- Rancho Gabriela Association, Phone Number (480) 820-3451
- Built by Trend Homes
- Rancho Gabriela Phase 4B Subdivision
Recreation
- Community Playground
- Bike Trail
Ownership History
Purchase Details
Home Financials for this Owner
Home Financials are based on the most recent Mortgage that was taken out on this home.Purchase Details
Home Financials for this Owner
Home Financials are based on the most recent Mortgage that was taken out on this home.Purchase Details
Home Financials for this Owner
Home Financials are based on the most recent Mortgage that was taken out on this home.Purchase Details
Home Financials for this Owner
Home Financials are based on the most recent Mortgage that was taken out on this home.Purchase Details
Purchase Details
Purchase Details
Home Financials for this Owner
Home Financials are based on the most recent Mortgage that was taken out on this home.Purchase Details
Similar Homes in Surprise, AZ
Home Values in the Area
Average Home Value in this Area
Purchase History
| Date | Type | Sale Price | Title Company |
|---|---|---|---|
| Interfamily Deed Transfer | -- | First American Title Ins Co | |
| Warranty Deed | $394,900 | First American Title Ins Co | |
| Interfamily Deed Transfer | -- | Fidelity National Title | |
| Deed | -- | Fidelity National Title | |
| Warranty Deed | $248,000 | Old Republic Title Agency | |
| Interfamily Deed Transfer | -- | First American Title Ins Co | |
| Cash Sale Deed | $200,000 | Lsi Title Agency | |
| Trustee Deed | $260,400 | None Available | |
| Special Warranty Deed | $221,210 | Chicago Title Insurance Co | |
| Cash Sale Deed | $1,327,500 | First American Title |
Mortgage History
| Date | Status | Loan Amount | Loan Type |
|---|---|---|---|
| Open | $394,900 | VA | |
| Previous Owner | $334,800 | VA | |
| Previous Owner | $253,332 | VA | |
| Previous Owner | $400,000 | New Conventional | |
| Previous Owner | $400,000 | Stand Alone Refi Refinance Of Original Loan | |
| Previous Owner | $380,000 | New Conventional | |
| Previous Owner | $85,000 | Stand Alone Second | |
| Previous Owner | $45,000 | Credit Line Revolving | |
| Previous Owner | $20,000 | Credit Line Revolving | |
| Previous Owner | $270,000 | Unknown | |
| Previous Owner | $221,200 | New Conventional |
Property History
| Date | Event | Price | Change | Sq Ft Price |
|---|---|---|---|---|
| 04/13/2021 04/13/21 | Sold | $394,900 | 0.0% | $139 / Sq Ft |
| 03/13/2021 03/13/21 | For Sale | $394,900 | 0.0% | $139 / Sq Ft |
| 02/20/2021 02/20/21 | Pending | -- | -- | -- |
| 02/15/2021 02/15/21 | For Sale | $394,900 | +59.2% | $139 / Sq Ft |
| 04/15/2016 04/15/16 | Sold | $248,000 | -2.7% | $87 / Sq Ft |
| 04/11/2016 04/11/16 | Price Changed | $254,900 | 0.0% | $90 / Sq Ft |
| 02/23/2016 02/23/16 | Pending | -- | -- | -- |
| 02/10/2016 02/10/16 | Price Changed | $254,900 | -1.9% | $90 / Sq Ft |
| 01/26/2016 01/26/16 | Price Changed | $259,900 | -1.9% | $92 / Sq Ft |
| 12/04/2015 12/04/15 | For Sale | $265,000 | -- | $93 / Sq Ft |
Tax History Compared to Growth
Tax History
| Year | Tax Paid | Tax Assessment Tax Assessment Total Assessment is a certain percentage of the fair market value that is determined by local assessors to be the total taxable value of land and additions on the property. | Land | Improvement |
|---|---|---|---|---|
| 2025 | $1,751 | $24,571 | -- | -- |
| 2024 | $1,873 | $23,401 | -- | -- |
| 2023 | $1,873 | $38,930 | $7,780 | $31,150 |
| 2022 | $1,854 | $27,760 | $5,550 | $22,210 |
| 2021 | $1,965 | $26,870 | $5,370 | $21,500 |
| 2020 | $1,943 | $25,250 | $5,050 | $20,200 |
| 2019 | $1,885 | $23,270 | $4,650 | $18,620 |
| 2018 | $1,852 | $22,400 | $4,480 | $17,920 |
| 2017 | $1,708 | $20,270 | $4,050 | $16,220 |
| 2016 | $1,646 | $19,660 | $3,930 | $15,730 |
| 2015 | $1,790 | $19,170 | $3,830 | $15,340 |
Agents Affiliated with this Home
-
Mike Fillion

Seller's Agent in 2021
Mike Fillion
HomeSmart
(602) 679-7300
1 in this area
24 Total Sales
-
Susan DeDonatis

Buyer's Agent in 2021
Susan DeDonatis
Core Values Realty
(602) 384-5529
1 in this area
10 Total Sales
-
Joan Morin

Seller's Agent in 2016
Joan Morin
RETHINK Real Estate
(623) 262-2870
8 in this area
101 Total Sales
-
J
Buyer's Agent in 2016
Jeffrey Wilde
Compass
Map
Source: Arizona Regional Multiple Listing Service (ARMLS)
MLS Number: 5369998
APN: 509-14-518
- 11611 N 149th Ln
- 11232 N 152nd Ln
- 11351 N 153rd Dr
- 14895 W Jenan Dr
- 11724 N 148th Ave
- 10913 N 153rd Ln
- 15153 W Riviera Dr
- 15432 W Yucatan Dr
- 15224 W Riviera Dr
- 14995 W Desert Hills Dr
- 10922 N 153rd Ln
- 11834 N 147th Ln
- 14864 W Riviera Dr
- 15453 W Shangri la Rd
- 14744 W Poinsettia Dr
- 12173 N 151st Dr
- 14841 W Desert Hills Dr
- 15460 W Mescal St
- 11448 N 146th Ave
- 15435 W Canterbury Dr
