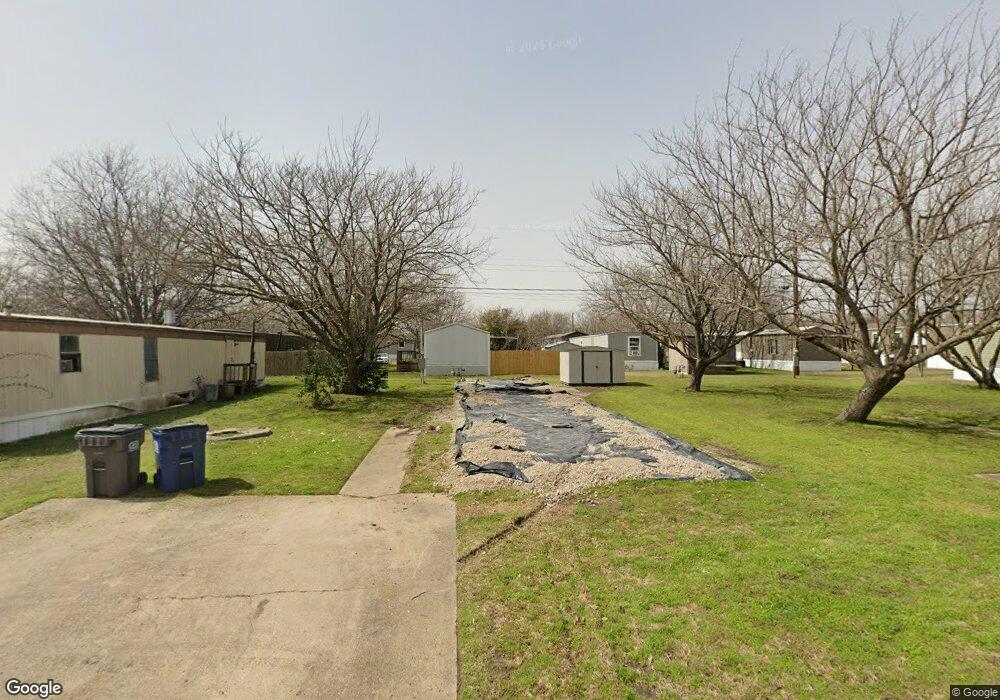1513 Honey Trail Red Oak, TX 75154
Estimated payment $411/month
Highlights
- New Construction
- Walk-In Closet
- Laundry Room
- Deck
- Living Room
- Landscaped with Trees
About This Home
This charming 1191 square feet manufactured home was built in 2025 by Jessup Housing in the Glenn Heights community of Glenn Heights, TX. Featuring 3 bedrooms and 2 bathrooms, the home offers a spacious living room, dining room, master bedroom with a walk-in closet, kitchen, and laundry room. The home also includes exterior features like a deck and trees on the property, perfect for enjoying the outdoors.Glenn Heights is a welcoming community with a peaceful atmosphere, perfect for those seeking a tranquil living environment. Residents of this community can enjoy amenities such as a community center, playground, and walking trails. The location of Glenn Heights offers convenient access to local schools, shopping centers, restaurants, and entertainment options, making it an ideal place to call home for families and individuals alike.
Property Details
Home Type
- Mobile/Manufactured
Year Built
- Built in 2025 | New Construction
Lot Details
- Landscaped with Trees
- Land Lease of $899
Parking
- Driveway
Interior Spaces
- 1,191 Sq Ft Home
- Living Room
- Dining Room
- Linoleum Flooring
- Laundry Room
Kitchen
- Oven
- Dishwasher
Bedrooms and Bathrooms
- 3 Bedrooms
- Walk-In Closet
- 2 Full Bathrooms
Outdoor Features
- Deck
Utilities
- Central Air
- Water Heater
Community Details
- Glenn Heights Community
Map
Home Values in the Area
Average Home Value in this Area
Property History
| Date | Event | Price | List to Sale | Price per Sq Ft |
|---|---|---|---|---|
| 10/27/2025 10/27/25 | For Sale | $65,900 | -- | $55 / Sq Ft |
Source: My State MLS
MLS Number: 11597127
- 1517 Honey Trail
- 1511 Honey Trail
- 515 Bear Trail
- 1517 Kodiak Trail
- 1528 Polar Trail Unit 164
- 1519 Grizzly Trail Unit 129
- 1609 Panda Trail
- 1501 Teddy Trail
- 1506 Pintail Ct
- 1512 Kodiak Trail
- 1531 Kodiak Trail
- 1407 S Uhl Rd
- 331 E Bear Creek Rd
- 1521 Windsor Dr
- 818 E Bear Creek Rd
- 151 E Bear Creek Rd
- 1202 Heron Ct
- 902 Blue Quail Run
- 1212 Rio Bravo Dr
- 728 Jewelflower Dr
- 1509 Dreama Dr
- 1505 Nightingale Ct
- 633 Fern Dr
- 1506 Vancouver Dr
- 722 Austin Dr
- 1401 Mockingbird Ln
- 814 Sage Meadow Dr
- 903 Grouse Rd
- 605 Snowy Orchid Ln
- 525 E Jay Ct
- 524 E Lark Ct
- 210 Warbler Dr
- 1910 S Uhl Rd
- 924 Blue Quail Run
- 521 E Robin Ct Unit ID1056455P
- 845 Horseshoe Ct
- 832 Andalusia Trail
- 1757 Carrington Dr
- 841 S Polk St
- 1105 Valley View Dr

