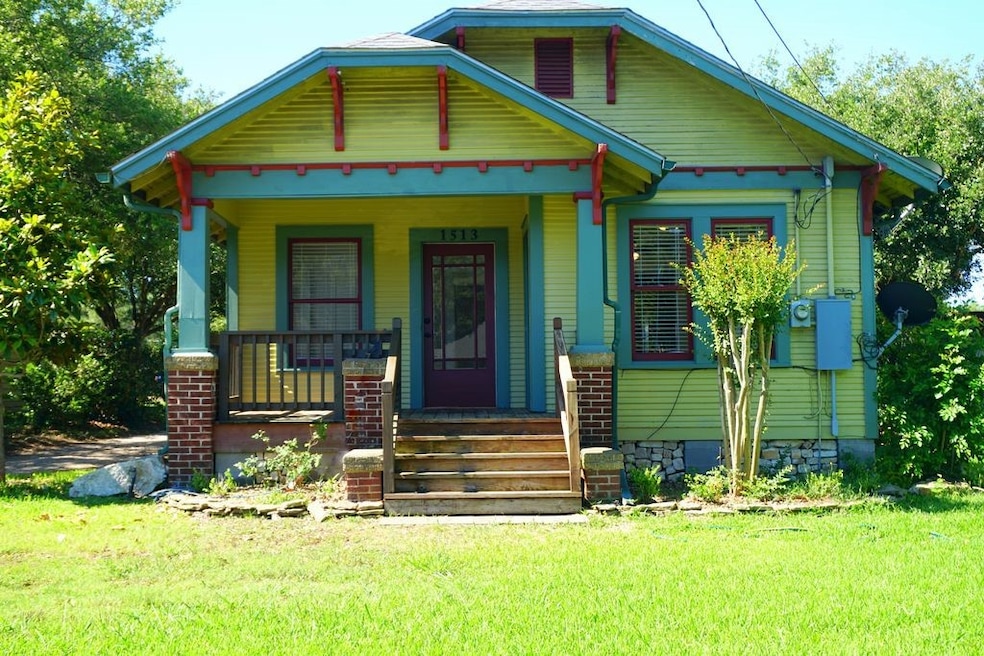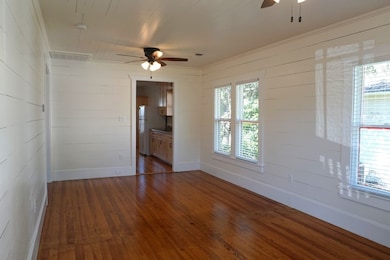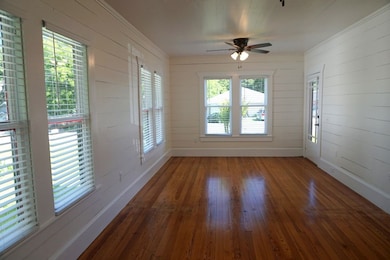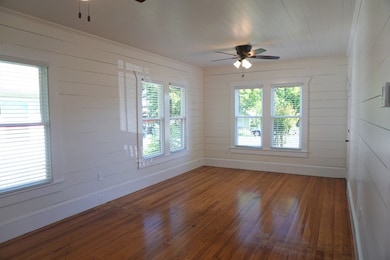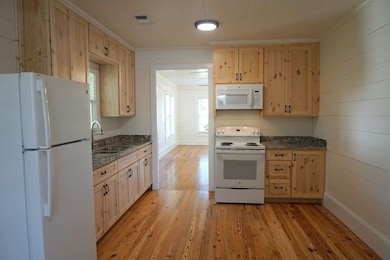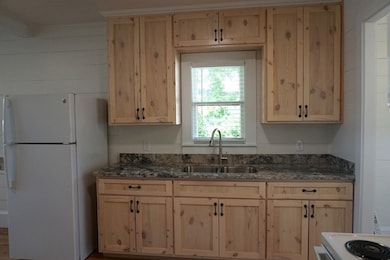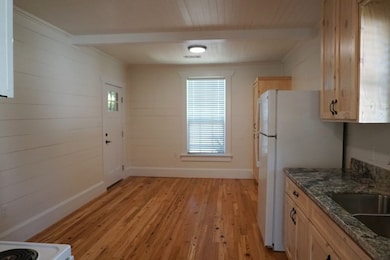1513 W Main St Brenham, TX 77833
Highlights
- Traditional Architecture
- Central Heating and Cooling System
- 1-Story Property
- Wood Flooring
- Ceiling Fan
About This Home
Come see this remodeled cottage style home! This home has been beautifully restored to capture the details of the original construction, while adding the modern touches of today’s amenities. The attention to design is evident from the original hardwood floors throughout the home, to the pine ceilings and shiplap walls. This home offers a Central HVAC system, new kitchen cabinetry and remodeled bath. This home is located on West Main street offering easy access to Hwy 290, Blinn College or downtown Brenham. Disclaimer: The actual age of the home is not known at this time. According to the appraisal district, the effective age of the home is 1991. However, this home was obviously built prior to 1991.
Listing Agent
Keller Williams Realty Brazos Valley office License #0612073 Listed on: 07/14/2025

Home Details
Home Type
- Single Family
Est. Annual Taxes
- $2,173
Year Built
- Built in 1991
Home Design
- Traditional Architecture
Interior Spaces
- 939 Sq Ft Home
- 1-Story Property
- Ceiling Fan
- Wood Flooring
- Washer and Electric Dryer Hookup
Kitchen
- Oven
- Electric Range
- Free-Standing Range
Bedrooms and Bathrooms
- 2 Bedrooms
- 1 Full Bathroom
Schools
- Bisd Draw Elementary School
- Brenham Junior High School
- Brenham High School
Additional Features
- 8,464 Sq Ft Lot
- Central Heating and Cooling System
Listing and Financial Details
- Property Available on 8/1/25
- 12 Month Lease Term
Community Details
Overview
- Neutzler Subdivision
Pet Policy
- Call for details about the types of pets allowed
- Pet Deposit Required
Map
Source: Houston Association of REALTORS®
MLS Number: 84858977
APN: 4425-000-00200
- 111 S Drumm St
- 1603 Eldon St
- 0 N Drumm St
- 102 S Dixie St
- 1804 Westbrooke Cove
- 215 Edward Ln
- 204 Meadow Ln
- 1701 Twin Oaks Cir
- 491 Oak Crest Ln
- 493 Oak Crest Ln
- 501 Oak Crest Ln
- 1707 Twin Oaks Cir
- 1803 Twin Oaks Cir
- 1709 Timber Oaks Dr
- 1401 Timber Oaks Dr
- 2064 Winepress Rd
- 904 Wild Vine Pass
- 512 W Jefferson St
- 2004 Vineyard Pass
- 1004 Mill Creek Dr
- 1114 L J St
- 1010 Harvest Ln
- 1011 Old Vine Rd
- 802 S Day St
- 508 W 6th St
- 509 W Sixth St
- 404 S Park St
- 1705 Westwind Dr
- 411 W Mansfield St
- 100 Kurtz St
- 305 Duprie Dr
- 711 E Sixth St
- 1007 Sycamore St
- 1105 E Main St Unit B
- 1105 E Main St Unit A
- 1205 Lauraine St
- 1316 Williams St Unit B
- 1316 Williams St Unit A
- 1504 Clay St Unit B
- 1504 Clay St Unit A
