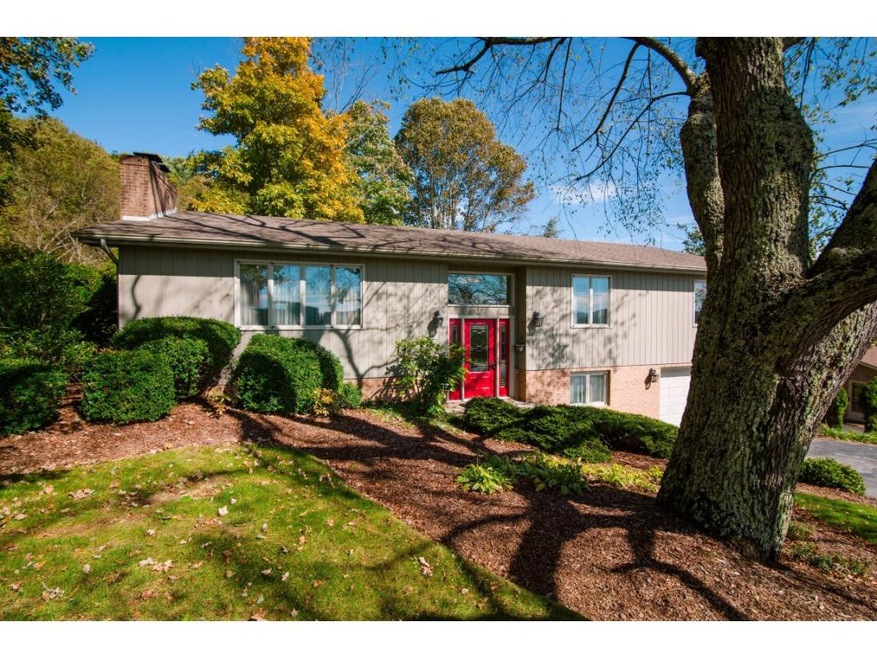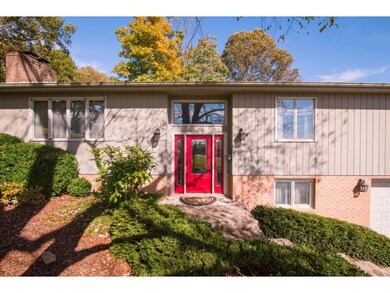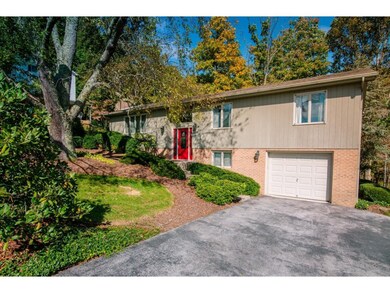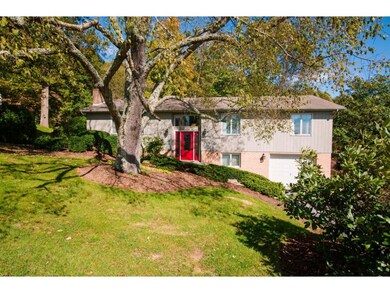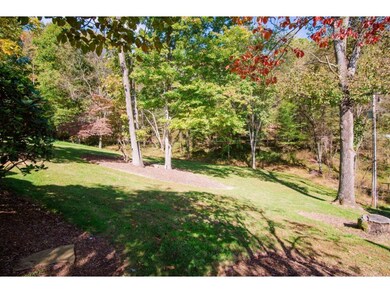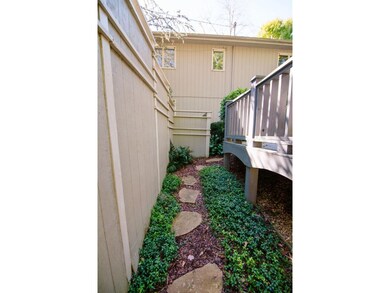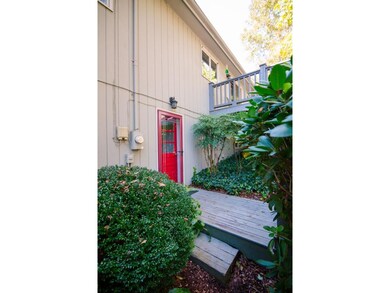
15135 Litton Rd Abingdon, VA 24210
Highlights
- Deck
- Partially Wooded Lot
- 2 Fireplaces
- Greendale Elementary School Rated 9+
- Main Floor Primary Bedroom
- Bonus Room
About This Home
As of September 2024Welcome home. This home features over 3,000 square feet, perfect for a large family starter home. Home has been immaculately cared for throughout the years with attention to detail in all aspects. The landscaping has been professional crafted to create the perfect home that has a wooded backyard that is convenient to all local Abingdon amenities in a superb subdivision location. Call today for your private showing!
Last Agent to Sell the Property
DAVID MEADE
eXp Realty, LLC Listed on: 10/26/2018
Last Buyer's Agent
Wanda Lockmiller
Lockmiller & Associates License #219172
Home Details
Home Type
- Single Family
Est. Annual Taxes
- $1,085
Year Built
- Built in 1971
Lot Details
- 1.05 Acre Lot
- Landscaped
- Lot Has A Rolling Slope
- Cleared Lot
- Partially Wooded Lot
- Property is in average condition
Parking
- 1 Car Attached Garage
- Garage Door Opener
Home Design
- Split Foyer
- Brick Exterior Construction
- Shingle Roof
- Wood Siding
Interior Spaces
- 3,030 Sq Ft Home
- 2-Story Property
- 2 Fireplaces
- Gas Log Fireplace
- Insulated Windows
- Home Office
- Bonus Room
- Play Room
- Prewired Security
Kitchen
- <<microwave>>
- Dishwasher
Flooring
- Carpet
- Tile
Bedrooms and Bathrooms
- 5 Bedrooms
- Primary Bedroom on Main
Outdoor Features
- Deck
- Patio
- Front Porch
Schools
- Abingdon Elementary School
- E. B. Stanley Middle School
- Abingdon High School
Utilities
- Central Heating and Cooling System
- Heating System Uses Propane
- Heat Pump System
- Septic Tank
Community Details
- Property has a Home Owners Association
- Stone Mountain Subdivision
Listing and Financial Details
- Assessor Parcel Number 007313
Ownership History
Purchase Details
Home Financials for this Owner
Home Financials are based on the most recent Mortgage that was taken out on this home.Purchase Details
Home Financials for this Owner
Home Financials are based on the most recent Mortgage that was taken out on this home.Similar Homes in Abingdon, VA
Home Values in the Area
Average Home Value in this Area
Purchase History
| Date | Type | Sale Price | Title Company |
|---|---|---|---|
| Deed | $365,000 | Fidelity National Title | |
| Warranty Deed | $171,600 | Attorney |
Mortgage History
| Date | Status | Loan Amount | Loan Type |
|---|---|---|---|
| Open | $308,975 | New Conventional | |
| Previous Owner | $207,570 | FHA | |
| Previous Owner | $164,439 | FHA | |
| Previous Owner | $168,491 | FHA |
Property History
| Date | Event | Price | Change | Sq Ft Price |
|---|---|---|---|---|
| 09/30/2024 09/30/24 | Sold | $363,500 | -3.1% | $139 / Sq Ft |
| 09/10/2024 09/10/24 | For Sale | $375,001 | 0.0% | $143 / Sq Ft |
| 08/15/2024 08/15/24 | Pending | -- | -- | -- |
| 08/14/2024 08/14/24 | Pending | -- | -- | -- |
| 08/10/2024 08/10/24 | For Sale | $375,001 | +118.5% | $143 / Sq Ft |
| 01/04/2019 01/04/19 | Sold | $171,600 | -7.2% | $57 / Sq Ft |
| 12/07/2018 12/07/18 | Pending | -- | -- | -- |
| 10/26/2018 10/26/18 | For Sale | $184,900 | -- | $61 / Sq Ft |
Tax History Compared to Growth
Tax History
| Year | Tax Paid | Tax Assessment Tax Assessment Total Assessment is a certain percentage of the fair market value that is determined by local assessors to be the total taxable value of land and additions on the property. | Land | Improvement |
|---|---|---|---|---|
| 2025 | $1,085 | $319,600 | $30,000 | $289,600 |
| 2024 | $1,085 | $180,900 | $25,000 | $155,900 |
| 2023 | $1,085 | $180,900 | $25,000 | $155,900 |
| 2022 | $1,085 | $180,900 | $25,000 | $155,900 |
| 2021 | $1,085 | $180,900 | $25,000 | $155,900 |
| 2019 | $981 | $155,700 | $25,000 | $130,700 |
| 2018 | $981 | $155,700 | $25,000 | $130,700 |
| 2017 | $981 | $155,700 | $25,000 | $130,700 |
| 2016 | $899 | $142,700 | $25,000 | $117,700 |
| 2015 | $899 | $142,700 | $25,000 | $117,700 |
| 2014 | $899 | $142,700 | $25,000 | $117,700 |
Agents Affiliated with this Home
-
Maxwell Yates

Seller's Agent in 2024
Maxwell Yates
Matt Smith Realty
(276) 477-1500
54 Total Sales
-
Cynthia Hornsby

Buyer's Agent in 2024
Cynthia Hornsby
Prestige Homes of the Tri Cities, Inc.
(276) 608-8262
214 Total Sales
-
D
Seller's Agent in 2019
DAVID MEADE
eXp Realty, LLC
-
W
Buyer's Agent in 2019
Wanda Lockmiller
Lockmiller & Associates
-
A
Buyer's Agent in 2019
ALISON GILL
BERKSHIRE HHS, JONES & ASSOCIATES
-
Allison McCabe

Buyer's Agent in 2019
Allison McCabe
Berkshire HHS, Jones Property Group
(276) 356-4471
119 Total Sales
Map
Source: Tennessee/Virginia Regional MLS
MLS Number: 414272
APN: 082B-2-3
- 15497 Porterfield Hwy
- TBD Porterfield Hwy
- 15486 Hemingway Dr
- 14450 Rattle Creek Rd
- 19427 Mercedes Dr
- 19260 Mercedes Dr
- TBD Oak Hill Estates
- 19134 Mercedes Dr
- 16239 Mary St
- Lot 6 Tbd Black Hollow Rd
- Lot 5 Tbd Black Hollow Rd
- Lot 4 Tbd Black Hollow Rd
- 0 Porterfield Hwy
- 16319 Mary St
- 21390 Sheffield Ct
- 19032 Woodland Hills Rd
- Tbd Chase Ln
- Lot 2 Tbd Black Hollow Rd
- 19275 Wyndale Rd
- TBD Bridle Dr
