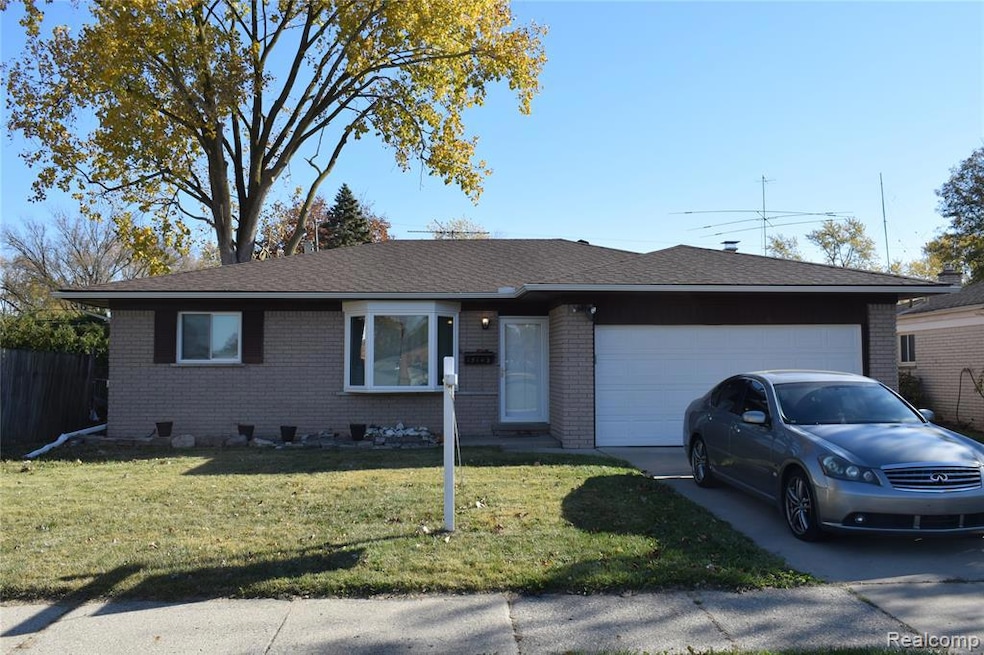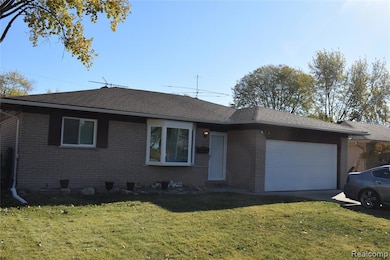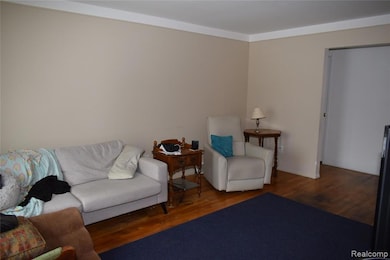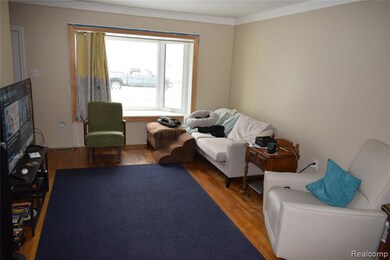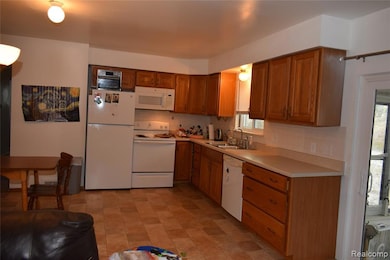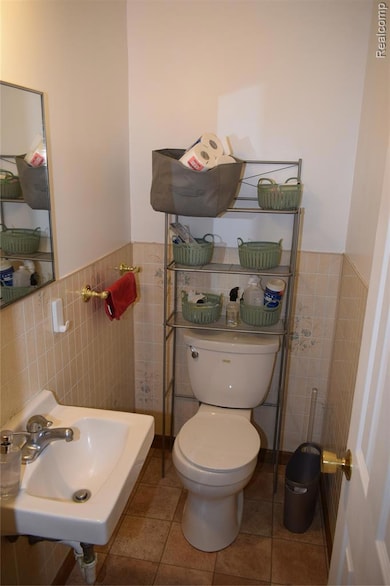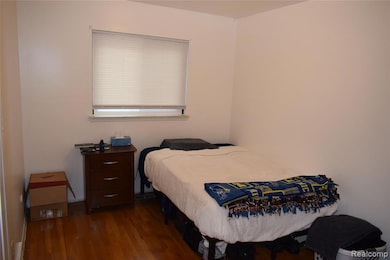15143 Westlake St Taylor, MI 48180
Estimated payment $1,628/month
Highlights
- Ranch Style House
- No HOA
- 2 Car Attached Garage
- Ground Level Unit
- Porch
- Patio
About This Home
Great 3 Bedroom Brick Ranch home with LOTS of Updates. Features, Newer, Furnace, AC, Hot water tank, Windows! AND a Whole House Generator, All completed in (Feb 2021-July 2022) Basement Waterproofed (January 2023) Enjoy the outdoors with a Bonus Sun room. Hardwood floors throughout. All Appliances are negotiable. Walking distance to lots of Stores and Restaurants. Located close to Freeways. This home is waiting for its next owner! Add your personal touch! Buyer(s) to assume all city repairs. City inspection applied for.
Listing Agent
Berkshire Hathaway HomeServices The Loft Warehouse License #6501419582 Listed on: 11/10/2025

Co-Listing Agent
Berkshire Hathaway HomeServices The Loft Warehouse License #6502321473
Home Details
Home Type
- Single Family
Est. Annual Taxes
Year Built
- Built in 1967
Lot Details
- 7,841 Sq Ft Lot
- Lot Dimensions are 60x126.79
- Fenced
Parking
- 2 Car Attached Garage
Home Design
- Ranch Style House
- Brick Exterior Construction
- Poured Concrete
- Asphalt Roof
Interior Spaces
- 1,222 Sq Ft Home
- Family Room with Fireplace
- Attic Fan
- Unfinished Basement
Bedrooms and Bathrooms
- 3 Bedrooms
Outdoor Features
- Patio
- Exterior Lighting
- Porch
Location
- Ground Level Unit
Utilities
- Forced Air Heating and Cooling System
- Heating System Uses Natural Gas
- Cable TV Available
Community Details
- No Home Owners Association
- Westgate Gardens Subdivision
Listing and Financial Details
- Home warranty included in the sale of the property
- Assessor Parcel Number 60085030128000
Map
Home Values in the Area
Average Home Value in this Area
Tax History
| Year | Tax Paid | Tax Assessment Tax Assessment Total Assessment is a certain percentage of the fair market value that is determined by local assessors to be the total taxable value of land and additions on the property. | Land | Improvement |
|---|---|---|---|---|
| 2025 | $3,571 | $103,100 | $0 | $0 |
| 2024 | $3,571 | $94,200 | $0 | $0 |
| 2023 | $4,247 | $78,400 | $0 | $0 |
| 2022 | $3,437 | $75,300 | $0 | $0 |
| 2021 | $2,044 | $68,000 | $0 | $0 |
| 2020 | $2,724 | $61,200 | $0 | $0 |
| 2019 | $270,350 | $54,200 | $0 | $0 |
| 2018 | $2,261 | $46,600 | $0 | $0 |
| 2017 | $867 | $44,300 | $0 | $0 |
| 2016 | $2,633 | $43,100 | $0 | $0 |
| 2015 | $3,586 | $39,200 | $0 | $0 |
| 2013 | $3,560 | $36,300 | $0 | $0 |
| 2012 | $2,310 | $36,000 | $12,900 | $23,100 |
Property History
| Date | Event | Price | List to Sale | Price per Sq Ft |
|---|---|---|---|---|
| 11/10/2025 11/10/25 | For Sale | $242,000 | -- | $198 / Sq Ft |
Purchase History
| Date | Type | Sale Price | Title Company |
|---|---|---|---|
| Warranty Deed | $180,000 | First American Title Ins Co | |
| Interfamily Deed Transfer | -- | E Title Agency Inc | |
| Sheriffs Deed | $136,000 | None Available | |
| Warranty Deed | $163,000 | Multiple |
Source: Realcomp
MLS Number: 20251053088
APN: 60-085-03-0128-000
- 15425 Leader St
- 24664 Orchard St
- 15387 Michael St
- 15350 Gulley St
- 15679 Gulley St
- 14634 Banner St
- 14442 Buck St
- 27277 Eureka Rd
- 15354 Oldham St
- 0000 Eureka Rd
- 14447 Telegraph Rd
- 14611 Mcguire St
- 14634 Mcguire St
- 0000 Cornell
- 14342 Westpoint St
- 15684 Mcguire St
- 19958 Telegraph Rd
- 14712 Marvin St
- 16031 Beech Daly Rd Unit 174
- 16031 Beech Daly Rd Unit 4
- 15684 Mcguire St
- 14349 Timberline Dr
- 15223 S Plaza Dr
- 13300 Princeton St
- 15645 Wendy St
- 16147 Karin St
- 12555 Pine St
- 18632 Osmulski Dr
- 18537 Pine W
- 11342 Brydan St
- 11363 Partridge Dr
- 11312 Elm St
- 11202 Brydan St
- 11208 Goddard Ct
- 11070 Brookwood Ln
- 23710 Crisler St
- 10750 Mount Vernon St
- 16167 Weddel St
- 16941 Hawick Ln Unit 142
- 22684 Goddard Rd Unit 26
