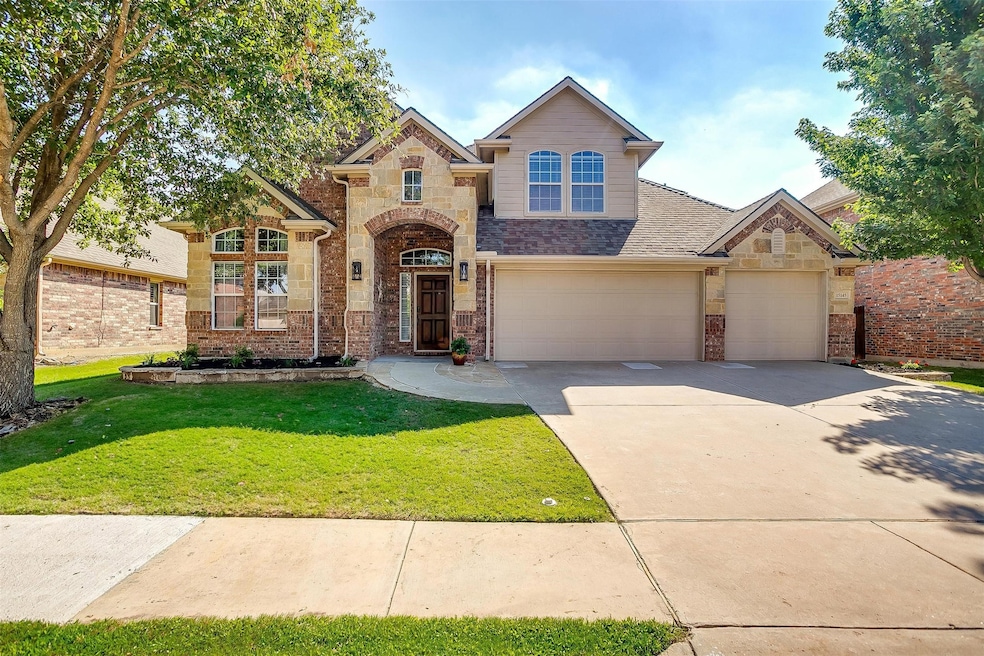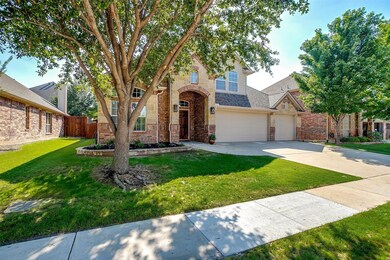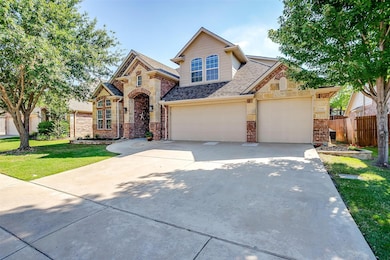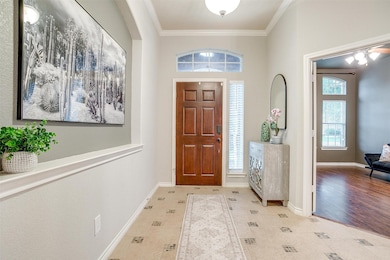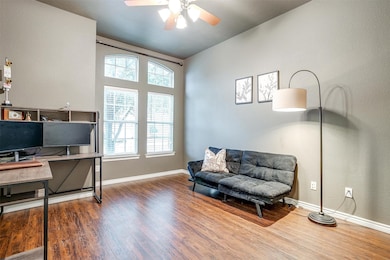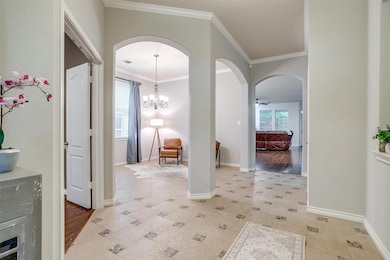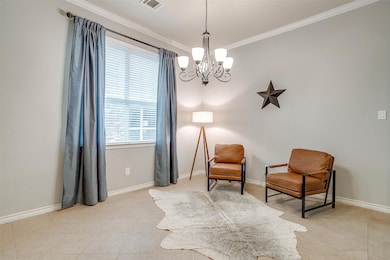
15145 Wild Duck Way Roanoke, TX 76262
Estimated payment $3,998/month
Highlights
- Open Floorplan
- Traditional Architecture
- Community Pool
- Wayne A. Cox Elementary School Rated A
- Granite Countertops
- Covered patio or porch
About This Home
Seller is offering a $5,000 credit!! Welcome home to this stone-clad beauty, where comfort meets flexibility in the desirable Seventeen Lakes neighborhood. With 4 bedrooms, 3 full baths, a dedicated office, and a spacious game room, this home offers room to grow, rest, and play. The heart of the home is a spacious kitchen featuring a large walk-in pantry, richly stained cabinetry for added warmth, and an eat-in bar that’s perfect for casual meals or catching up over coffee. The primary suite is its own retreat, filled with natural light and complete with a soaking tub and double vanity. You’ll find two more bedrooms and two on the main level, and a private oversized bedroom upstairs that offers the perfect space for guests, teens, or a workout room. The upstairs game room features built in cabinetry and a charming pool table that conveys for endless entertainment. Out back, relax on the covered patio with a drink in hand. Enjoy outdoor living with everything Seventeen Lakes has to offer — peaceful walking trails, scenic water views, neighborhood parks, and resort-style pools. All of this, just minutes from historic downtown Roanoke, Tanger Outlets, and Alliance Town Center, and zoned to the top-rated Northwest ISD.
Listing Agent
The Ashton Agency Brokerage Phone: 817-368-8237 License #0668924 Listed on: 05/06/2025
Home Details
Home Type
- Single Family
Est. Annual Taxes
- $11,367
Year Built
- Built in 2007
Lot Details
- 7,013 Sq Ft Lot
- Wood Fence
- Landscaped
- Interior Lot
- Sprinkler System
HOA Fees
- $71 Monthly HOA Fees
Parking
- 3 Car Attached Garage
- Front Facing Garage
Home Design
- Traditional Architecture
- Brick Exterior Construction
- Slab Foundation
- Shingle Roof
- Composition Roof
Interior Spaces
- 3,352 Sq Ft Home
- 2-Story Property
- Open Floorplan
- Built-In Features
- Ceiling Fan
- Chandelier
- Wood Burning Fireplace
- Window Treatments
- Bay Window
- Living Room with Fireplace
- Fire and Smoke Detector
- Washer and Electric Dryer Hookup
Kitchen
- Eat-In Kitchen
- Electric Oven
- Electric Cooktop
- <<microwave>>
- Dishwasher
- Kitchen Island
- Granite Countertops
- Disposal
Flooring
- Carpet
- Tile
Bedrooms and Bathrooms
- 4 Bedrooms
- Walk-In Closet
- 3 Full Bathrooms
- Double Vanity
Outdoor Features
- Covered patio or porch
- Rain Gutters
Schools
- Wayne A Cox Elementary School
- Byron Nelson High School
Utilities
- Multiple cooling system units
- Central Heating and Cooling System
Listing and Financial Details
- Legal Lot and Block 16 / 11
- Assessor Parcel Number R300738
Community Details
Overview
- Association fees include all facilities, management
- Insight Management Association
- Seventeen Lakes Add Subdivision
Recreation
- Community Pool
- Park
Map
Home Values in the Area
Average Home Value in this Area
Tax History
| Year | Tax Paid | Tax Assessment Tax Assessment Total Assessment is a certain percentage of the fair market value that is determined by local assessors to be the total taxable value of land and additions on the property. | Land | Improvement |
|---|---|---|---|---|
| 2024 | $7,231 | $553,760 | $94,649 | $459,111 |
| 2023 | $11,367 | $582,246 | $94,649 | $487,597 |
| 2022 | $11,199 | $507,957 | $94,649 | $413,308 |
| 2021 | $10,510 | $430,968 | $77,121 | $353,847 |
| 2020 | $9,848 | $411,563 | $77,121 | $334,442 |
| 2019 | $10,309 | $412,248 | $77,121 | $335,127 |
| 2018 | $10,078 | $397,891 | $77,121 | $334,843 |
| 2017 | $9,173 | $361,719 | $77,121 | $284,598 |
| 2016 | $8,207 | $342,067 | $70,110 | $272,681 |
| 2015 | $6,582 | $310,970 | $63,099 | $248,752 |
| 2013 | -- | $257,000 | $42,206 | $214,794 |
Property History
| Date | Event | Price | Change | Sq Ft Price |
|---|---|---|---|---|
| 07/07/2025 07/07/25 | Price Changed | $538,000 | -1.3% | $161 / Sq Ft |
| 06/09/2025 06/09/25 | Price Changed | $545,000 | -0.9% | $163 / Sq Ft |
| 05/06/2025 05/06/25 | For Sale | $550,000 | +5.8% | $164 / Sq Ft |
| 03/15/2023 03/15/23 | Sold | -- | -- | -- |
| 02/12/2023 02/12/23 | Pending | -- | -- | -- |
| 02/12/2023 02/12/23 | Price Changed | $520,000 | -1.0% | $156 / Sq Ft |
| 01/08/2023 01/08/23 | For Sale | $525,000 | +22.1% | $158 / Sq Ft |
| 07/24/2020 07/24/20 | Sold | -- | -- | -- |
| 06/28/2020 06/28/20 | Pending | -- | -- | -- |
| 05/22/2020 05/22/20 | For Sale | $430,000 | -- | $129 / Sq Ft |
Purchase History
| Date | Type | Sale Price | Title Company |
|---|---|---|---|
| Deed | -- | -- | |
| Vendors Lien | -- | Itc | |
| Vendors Lien | -- | Stnt |
Mortgage History
| Date | Status | Loan Amount | Loan Type |
|---|---|---|---|
| Open | $382,200 | New Conventional | |
| Previous Owner | $379,050 | New Conventional | |
| Previous Owner | $243,670 | New Conventional | |
| Previous Owner | $262,104 | FHA | |
| Previous Owner | $260,522 | Purchase Money Mortgage |
Similar Homes in Roanoke, TX
Source: North Texas Real Estate Information Systems (NTREIS)
MLS Number: 20926780
APN: R300738
- 4508 Lakeside Hollow St
- 4404 Green Teal St
- 15229 Mallard Creek St
- 14901 Seventeen Lakes Blvd
- 4333 Siphon Ct
- 14649 Martin Creek Cove
- 14652 Spitfire Trail
- 14613 Martin Creek Cove
- 14521 Home Trail
- 14329 Home Trail
- 15429 Pioneer Bluff Trail
- 14320 Padden Park Ln
- 14224 Spitfire Trail
- 4001 Dellman Dr
- 4005 Dellman Dr
- 4113 Burwood Dr
- 4028 Burwood Dr
- 15428 Adlong Dr
- 4013 Burwood Dr
- 4419 Cirrus Ln
- 15152 Wild Duck Way
- 4568 Lakeside Hollow St
- 15101 Litsey Creek Dr
- 14636 Martin Creek Cove
- 15516 Mayflower Trail
- 15617 Gatehouse Dr
- 15641 Landing Creek Ln
- 15704 Ringdove Ct
- 3952 Ringdove Way
- 3212 Rustic Creek Dr
- 13900 Chadwick Pkwy
- 5001 State Highway 114
- 14049 Fontana Rd
- 4700 Texas 114
- 3650 Outlet Blvd
- 108 N U S Highway 377 Unit 302
- 108 N U S Highway 377 Unit 316
- 108 N U S Highway 377 Unit 203
- 108 S Highway 377
- 13805 Canyon Ranch Rd
