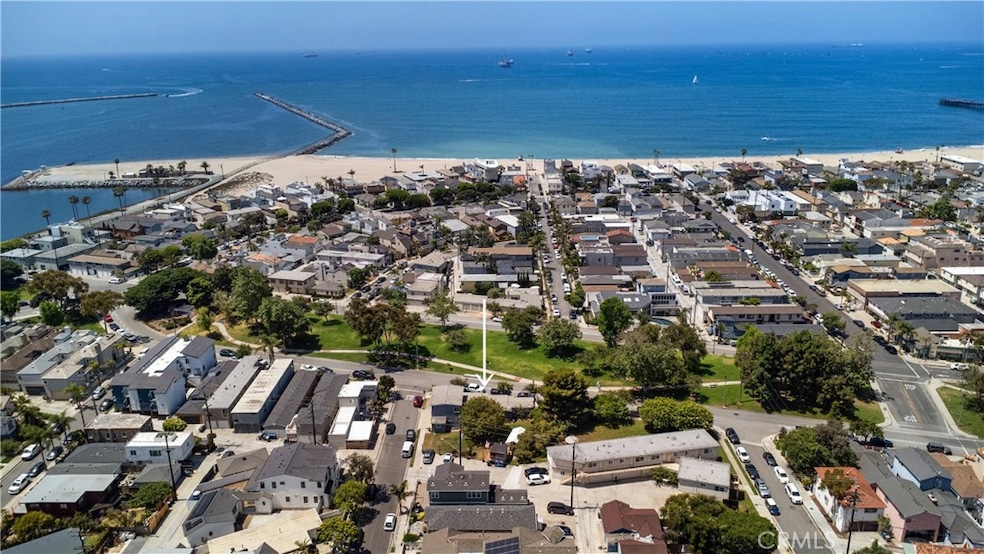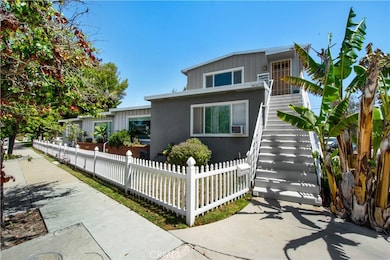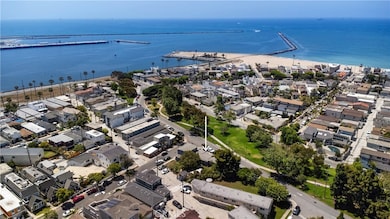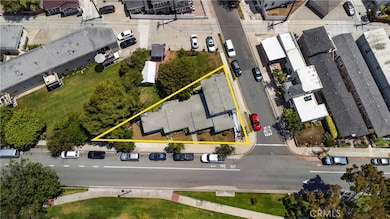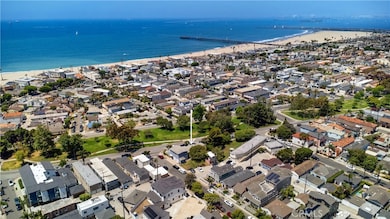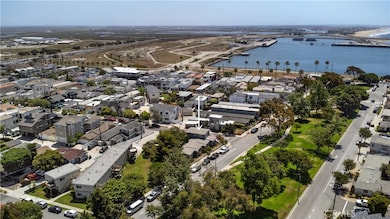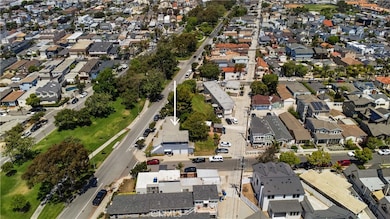1515 Electric Ave Seal Beach, CA 90740
Estimated payment $14,713/month
Highlights
- Corner Lot
- No HOA
- Built-In Features
- J. H. Mcgaugh Elementary School Rated A
- Double Pane Windows
- Crown Molding
About This Home
Premium Old Town Triplex | 3 × 1-Bed / 1-Bath Units
Live the coastal dream—or invest in it. Situated on a prime 4,144 square foot corner lot with over 100 feet of lush Green Belt frontage, this beautifully maintained triplex offers strong rental upside in the heart of vibrant Old Town Seal Beach. Each of the three 1-bedroom, 1-bath units features a bright, functional layout with large closets, upgraded windows, window coverings, and a private single-car garage.
The kitchens are well-equipped, and thoughtful updates throughout include custom built-ins, garden windows, crown molding, tile, and ceiling fans. A shared laundry room—provided free to tenants—enhances long-term appeal and ease of management.
Located just steps from the beach, pier, and charming Main Street, this exceptional investment benefits from Seal Beach’s walkable lifestyle, tight-knit community, and top-rated schools. The adjacent Green Belt and coastal surroundings provide a tranquil, highly desirable setting that continues to attract long-term tenants.
With under-market rents, stable occupancy, and classic Old Town charm, 1515 Electric Avenue is an ideal opportunity for investors seeking location, potential, and dependable income.
Property may be shown upon seller’s review of an offer.
Listing Agent
Pacific Sotheby's Int'l Realty Brokerage Email: jon@flaggrealestate.com License #01316048 Listed on: 06/24/2025

Co-Listing Agent
Pacific Sotheby's Int'l Realty Brokerage Email: jon@flaggrealestate.com License #02095991
Property Details
Home Type
- Multi-Family
Year Built
- Built in 1954
Lot Details
- 3,920 Sq Ft Lot
- No Common Walls
- Corner Lot
- Density is up to 1 Unit/Acre
Parking
- 3 Car Garage
- Parking Available
- Assigned Parking
Home Design
- Bungalow
- Tar and Gravel Roof
Interior Spaces
- 2,002 Sq Ft Home
- 2-Story Property
- Built-In Features
- Crown Molding
- Ceiling Fan
- Double Pane Windows
- Living Room
- Carpet
- Laundry Room
Kitchen
- Electric Cooktop
- Disposal
Bedrooms and Bathrooms
- 3 Bedrooms
- 3 Bathrooms
Outdoor Features
- Exterior Lighting
Utilities
- Wall Furnace
- Natural Gas Connected
- Phone Available
- Cable TV Available
Listing and Financial Details
- Legal Lot and Block 4 / 220
- Tax Tract Number 10
- Assessor Parcel Number 19906616
- $1,622 per year additional tax assessments
- Seller Considering Concessions
Community Details
Overview
- No Home Owners Association
- 3 Units
- Old Town Subdivision
Amenities
- Laundry Facilities
Building Details
- 4 Separate Electric Meters
- 3 Separate Gas Meters
- 1 Separate Water Meter
- Electric Expense $100
- Insurance Expense $3,000
- Trash Expense $100
- Water Sewer Expense $100
- Operating Expense $21,000
- Gross Income $72,264
- Net Operating Income $51,264
Map
Home Values in the Area
Average Home Value in this Area
Property History
| Date | Event | Price | Change | Sq Ft Price |
|---|---|---|---|---|
| 06/24/2025 06/24/25 | For Sale | $2,250,000 | -- | $1,124 / Sq Ft |
Source: California Regional Multiple Listing Service (CRMLS)
MLS Number: NP25140104
APN: 199-066-16
- 1521 Marine Ave Unit B
- 236 15th St
- 109 E Dolphin Ave Unit 1
- 132 13th St
- 122 10th St
- 111 10th St Unit 2
- 913 Ocean Ave Unit A
- 320 7th St Unit 4
- 413 Ocean Ave
- 365 Clipper Way
- 1660 Catalina Ave
- 308 Ocean Ave
- 114 2nd St
- 201 Ocean Ave
- 201 Ocean Ave Unit 4
- 333 1st St
- 340 Spinnaker Way
- 87 Surfside Ave
- 29 68th Place
- 16255 Pacific Cir Unit 105
