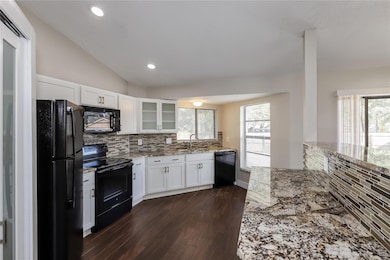1515 Kestrel Way Brandon, FL 33511
Highlights
- Property is near public transit
- Cathedral Ceiling
- Cul-De-Sac
- Riverview High School Rated A-
- Wood Flooring
- 3-minute walk to Providence Lakes Park
About This Home
Welcome to your dream home! Step inside this pet-friendly home featuring modern finishings and a layout designed with functionality in mind. Enjoy the storage space found in the kitchen and closets as well as the spacious living areas and natural light throughout. Enjoy outdoor living in your yard, perfect for gathering, relaxing, or gardening! Take advantage of the incredible location, nestled in a great neighborhood with access to schools, parks, dining and more. Don't miss a chance to make this house your next home! Beyond the home, experience the ease of our technology-enabled maintenance services, ensuring hassle-free living at your fingertips. Help is just a tap away!
Listing Agent
MAIN STREET RENEWAL LLC Brokerage Phone: 801-427-1611 License #3557916 Listed on: 08/26/2025
Home Details
Home Type
- Single Family
Est. Annual Taxes
- $4,815
Year Built
- Built in 1986
Lot Details
- 1,351 Sq Ft Lot
- Lot Dimensions are 64x117
- Cul-De-Sac
- South Facing Home
- Fenced
Parking
- 2 Car Attached Garage
- Garage Door Opener
Interior Spaces
- 1,351 Sq Ft Home
- Cathedral Ceiling
- Ceiling Fan
- Skylights
- Blinds
- Rods
- Combination Dining and Living Room
- Laundry in unit
Kitchen
- Range
- Dishwasher
- Disposal
Flooring
- Wood
- Carpet
Bedrooms and Bathrooms
- 3 Bedrooms
- Split Bedroom Floorplan
- Walk-In Closet
- 2 Full Bathrooms
- Shower Only
Home Security
- Security System Owned
- Fire and Smoke Detector
Location
- Property is near public transit
Schools
- Mintz Elementary School
- Mclane Middle School
- Riverview High School
Utilities
- Central Heating and Cooling System
- Private Sewer
- Cable TV Available
Listing and Financial Details
- Residential Lease
- Security Deposit $2,180
- Property Available on 8/26/25
- 12-Month Minimum Lease Term
- $50 Application Fee
- 1 to 2-Year Minimum Lease Term
- Assessor Parcel Number U-33-29-20-2IS-B00000-00011.0
Community Details
Overview
- Property has a Home Owners Association
- Providence Lakes Master Association, Inc. Association
- Providence Lakes Unit 1 Subdivision
Pet Policy
- Pet Size Limit
- 4 Pets Allowed
- $250 Pet Fee
- Dogs and Cats Allowed
- Breed Restrictions
Map
Source: Stellar MLS
MLS Number: O6339055
APN: U-33-29-20-2IS-B00000-00011.0
- 1330 Mohrlake Dr
- 1907 Fluorshire Dr
- 1905 Fluorshire Dr
- 1502 Scotch Pine Dr
- 1756 Fluorshire Dr
- 1610 Sanderling Ct Unit 1
- 1242 Mohrlake Dr
- 1236 Sweet Gum Dr
- 2234 Fluorshire Dr
- 1342 Coolridge Dr
- 1213 Sweet Gum Dr
- 1205 Sweet Gum Dr
- 1204 Rinkfield Place
- 1523 Vernon Ct
- 1654 Portsmouth Lake Dr
- 1516 Westerly Dr
- 1235 Alpine Lake Dr
- 1625 Portsmouth Lake Dr
- 1727 Scotch Pine Dr
- 1510 Vernon Ct
- 1512 Blueteal Dr
- 1505 Scotch Pine Dr
- 1453 Mohrlake Dr
- 1624 Allenton Ave
- 2037 Fluorshire Dr
- 2032 Fluorshire Dr
- 1747 Fluorshire Dr
- 1330 Coolmont Dr
- 1850 Providence Lakes Blvd
- 1517 Little Brook Ln
- 1527 Scotch Pine Dr
- 2113 Fluorshire Dr
- 1673 Fluorshire Dr
- 2201 Fluorshire Dr
- 1413 Beth Page Ct
- 1540 Portsmouth Lake Dr
- 1419 Lake Lucerne Way
- 2211 Grand Isle Dr
- 1801 Princeton Lakes Dr
- 1415 Compton St







