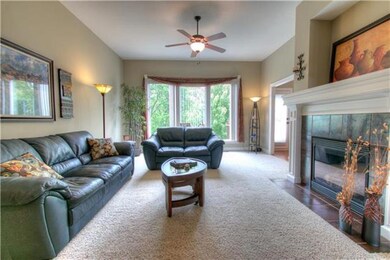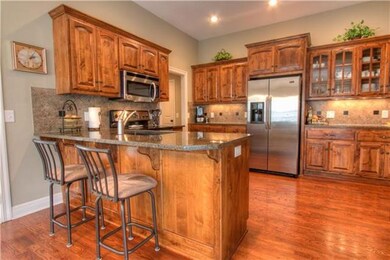
1515 NE 94th St Kansas City, MO 64155
Gashland NeighborhoodHighlights
- Deck
- Recreation Room
- Ranch Style House
- Northview Elementary School Rated A-
- Vaulted Ceiling
- Wood Flooring
About This Home
As of April 2025HURRY ON THIS ONE! FABULOUS LIKE NEW RANCH WITH FINISHED BASEMENT AND ONLY 8 YEARS OLD. THREE BEDROOMS AND 2 BATHS ON MAIN LEVEL, GREAT ROOM WITH FIREPLACE, MASTER SUITE WITH JETTED TUB AND LARGE WALK-IN CLOSET. KITCHEN HAS GRANITE COUNTERS, SS APPLIANCES, SCREENED IN PORCH PLUS DECK. DOWNSTAIRS HAS A REC ROOM WITH WET BAR, 2 BEDROOMS AND A BATH PLUS A LARGE STORAGE AREA OR POTENTIAL MEDIA ROOM. ZONED HVAC, 3 CAR GARAGE AND BACKS TO WOODS. THIS PROPERTY HAS ACCESS TO THE COMMUNITY POOL AND TENNIS COURTS.
Last Agent to Sell the Property
ReeceNichols-KCN License #1999116848 Listed on: 05/20/2016

Home Details
Home Type
- Single Family
Est. Annual Taxes
- $3,966
Year Built
- Built in 2007
Lot Details
- Lot Dimensions are 53x129x130x100
- Many Trees
HOA Fees
- $31 Monthly HOA Fees
Parking
- 3 Car Attached Garage
- Front Facing Garage
- Garage Door Opener
Home Design
- Ranch Style House
- Traditional Architecture
- Frame Construction
- Composition Roof
Interior Spaces
- 2,982 Sq Ft Home
- Wet Bar: Carpet, Ceiling Fan(s), Shades/Blinds, Wet Bar, Fireplace, Double Vanity, Whirlpool Tub, Cathedral/Vaulted Ceiling, Wood Floor, Built-in Features, Pantry
- Built-In Features: Carpet, Ceiling Fan(s), Shades/Blinds, Wet Bar, Fireplace, Double Vanity, Whirlpool Tub, Cathedral/Vaulted Ceiling, Wood Floor, Built-in Features, Pantry
- Vaulted Ceiling
- Ceiling Fan: Carpet, Ceiling Fan(s), Shades/Blinds, Wet Bar, Fireplace, Double Vanity, Whirlpool Tub, Cathedral/Vaulted Ceiling, Wood Floor, Built-in Features, Pantry
- Skylights
- Gas Fireplace
- Thermal Windows
- Shades
- Plantation Shutters
- Drapes & Rods
- Great Room with Fireplace
- Combination Kitchen and Dining Room
- Recreation Room
- Screened Porch
- Fire and Smoke Detector
- Laundry on main level
Kitchen
- Electric Oven or Range
- Free-Standing Range
- Recirculated Exhaust Fan
- Dishwasher
- Granite Countertops
- Laminate Countertops
- Disposal
Flooring
- Wood
- Wall to Wall Carpet
- Linoleum
- Laminate
- Stone
- Ceramic Tile
- Luxury Vinyl Plank Tile
- Luxury Vinyl Tile
Bedrooms and Bathrooms
- 5 Bedrooms
- Cedar Closet: Carpet, Ceiling Fan(s), Shades/Blinds, Wet Bar, Fireplace, Double Vanity, Whirlpool Tub, Cathedral/Vaulted Ceiling, Wood Floor, Built-in Features, Pantry
- Walk-In Closet: Carpet, Ceiling Fan(s), Shades/Blinds, Wet Bar, Fireplace, Double Vanity, Whirlpool Tub, Cathedral/Vaulted Ceiling, Wood Floor, Built-in Features, Pantry
- 3 Full Bathrooms
- Double Vanity
- <<bathWithWhirlpoolToken>>
- <<tubWithShowerToken>>
Finished Basement
- Walk-Out Basement
- Basement Fills Entire Space Under The House
- Bedroom in Basement
Schools
- Northview Elementary School
- Staley High School
Additional Features
- Deck
- City Lot
- Forced Air Zoned Heating and Cooling System
Listing and Financial Details
- Assessor Parcel Number 13-307-00-13-21.00
Community Details
Overview
- Estates Of Willow Brooke Subdivision
Recreation
- Tennis Courts
- Community Pool
Ownership History
Purchase Details
Home Financials for this Owner
Home Financials are based on the most recent Mortgage that was taken out on this home.Purchase Details
Home Financials for this Owner
Home Financials are based on the most recent Mortgage that was taken out on this home.Purchase Details
Home Financials for this Owner
Home Financials are based on the most recent Mortgage that was taken out on this home.Similar Homes in Kansas City, MO
Home Values in the Area
Average Home Value in this Area
Purchase History
| Date | Type | Sale Price | Title Company |
|---|---|---|---|
| Warranty Deed | -- | Alliance Title | |
| Warranty Deed | -- | Alliance Title | |
| Warranty Deed | -- | Kansas City Title | |
| Warranty Deed | -- | First American Title Co |
Mortgage History
| Date | Status | Loan Amount | Loan Type |
|---|---|---|---|
| Open | $450,000 | New Conventional | |
| Closed | $450,000 | New Conventional | |
| Previous Owner | $229,100 | New Conventional | |
| Previous Owner | $245,000 | New Conventional | |
| Previous Owner | $80,000 | Purchase Money Mortgage |
Property History
| Date | Event | Price | Change | Sq Ft Price |
|---|---|---|---|---|
| 04/02/2025 04/02/25 | Sold | -- | -- | -- |
| 03/09/2025 03/09/25 | Pending | -- | -- | -- |
| 03/06/2025 03/06/25 | For Sale | $495,000 | +3.1% | $137 / Sq Ft |
| 01/17/2025 01/17/25 | Sold | -- | -- | -- |
| 12/29/2024 12/29/24 | Pending | -- | -- | -- |
| 12/25/2024 12/25/24 | For Sale | $480,000 | +47.7% | $125 / Sq Ft |
| 07/08/2016 07/08/16 | Sold | -- | -- | -- |
| 05/23/2016 05/23/16 | Pending | -- | -- | -- |
| 05/19/2016 05/19/16 | For Sale | $325,000 | -- | $109 / Sq Ft |
Tax History Compared to Growth
Tax History
| Year | Tax Paid | Tax Assessment Tax Assessment Total Assessment is a certain percentage of the fair market value that is determined by local assessors to be the total taxable value of land and additions on the property. | Land | Improvement |
|---|---|---|---|---|
| 2024 | $5,539 | $68,760 | -- | -- |
| 2023 | $5,490 | $68,760 | $0 | $0 |
| 2022 | $4,780 | $57,210 | $0 | $0 |
| 2021 | $4,785 | $57,209 | $9,120 | $48,089 |
| 2020 | $4,954 | $54,780 | $0 | $0 |
| 2019 | $4,861 | $54,780 | $0 | $0 |
| 2018 | $5,216 | $56,160 | $0 | $0 |
| 2017 | $3,968 | $56,160 | $8,360 | $47,800 |
| 2016 | $3,968 | $43,510 | $8,360 | $35,150 |
| 2015 | $3,966 | $43,510 | $8,360 | $35,150 |
| 2014 | $3,897 | $42,120 | $8,360 | $33,760 |
Agents Affiliated with this Home
-
Kelly Fricker

Seller's Agent in 2025
Kelly Fricker
RE/MAX Realty and Auction House LLC
(816) 729-2946
2 in this area
58 Total Sales
-
Eric Jaynes

Seller's Agent in 2025
Eric Jaynes
Keller Williams KC North
(913) 486-8022
2 in this area
94 Total Sales
-
MOJOKC Team
M
Seller Co-Listing Agent in 2025
MOJOKC Team
Keller Williams KC North
(816) 268-6068
7 in this area
530 Total Sales
-
Julie Schroeder

Buyer's Agent in 2025
Julie Schroeder
Platinum Realty LLC
(816) 529-4111
1 in this area
92 Total Sales
-
Judy Radtka

Seller's Agent in 2016
Judy Radtka
ReeceNichols-KCN
(816) 468-8555
9 in this area
77 Total Sales
-
J R Radtka

Seller Co-Listing Agent in 2016
J R Radtka
ReeceNichols-KCN
(816) 729-9090
9 in this area
119 Total Sales
Map
Source: Heartland MLS
MLS Number: 1992556
APN: 13-307-00-13-021.00
- 1605 NE 94th St
- 0 152 Hwy & Maplewoods Pkwy St
- 1223 NE 93rd St
- 9209 N Euclid Ct
- 9617 N Lydia Ave
- 9623 N Wayne Ave
- 9627 N Wayne Ave
- 1019 NE 93rd Ct
- 9705 N Virginia Ave
- 9638 N Wayne Ave
- 9106 N Garfield Ave
- 9212 N Harrison St
- 9201 N Charlotte Ct
- 9708 N Campbell Dr
- 1012 NE 99th St
- 10001 N Wayne Place
- 1307 NE 87th Terrace
- 2721 NE 91st Place
- 928 NE 87th Terrace
- 613 NE 90th Terrace






