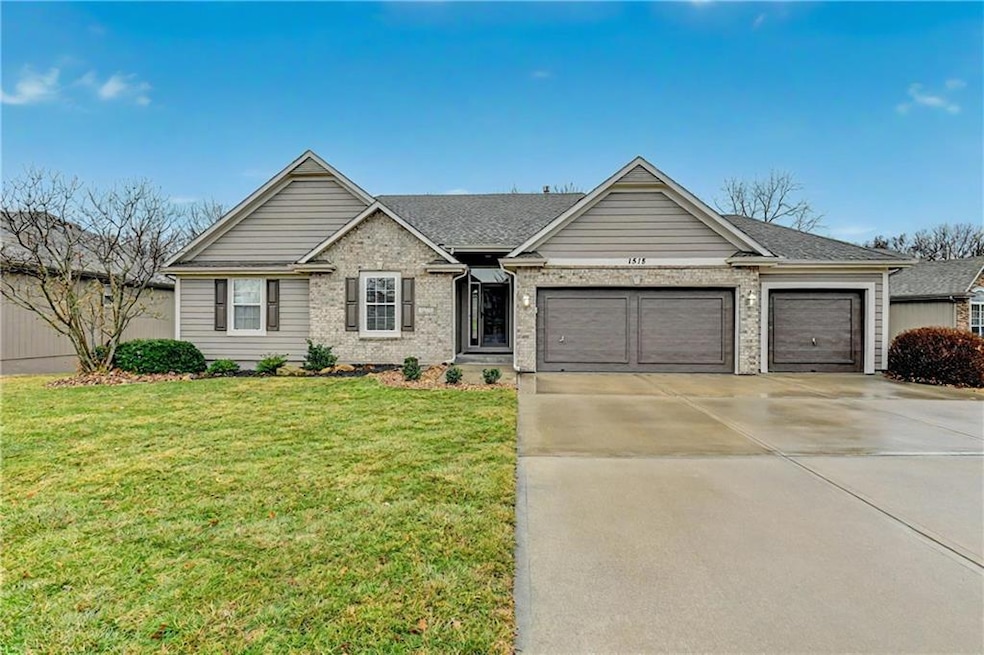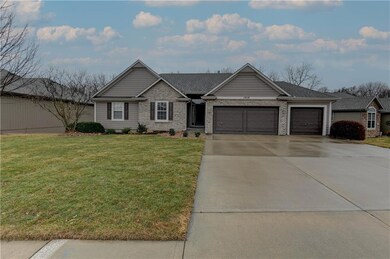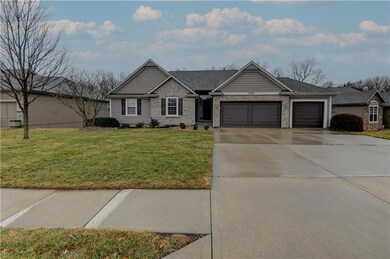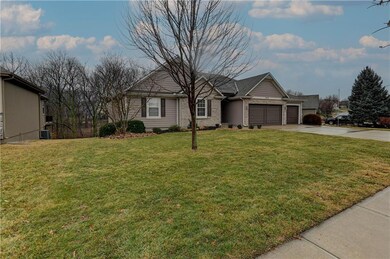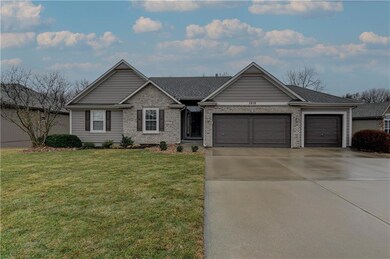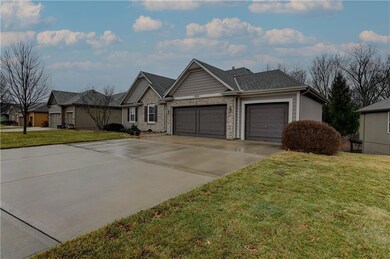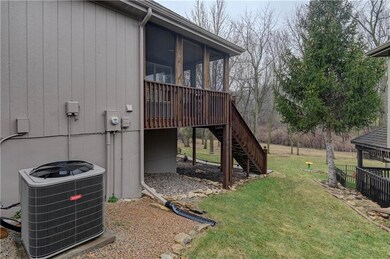
1515 NE 94th St Kansas City, MO 64155
Gashland NeighborhoodHighlights
- Home Theater
- Deck
- Ranch Style House
- Northview Elementary School Rated A-
- Recreation Room
- Wood Flooring
About This Home
As of April 2025Stunning 5-Bedroom Home with Spacious Yard in a Prime Location!
Welcome to this beautifully designed 5-bedroom, 3-bathroom home that combines comfort, style, and convenience. Located in a sought-after neighborhood, this home offers plenty of room for family living, entertainment, and relaxation.
As you step inside, you're greeted by an open-concept living area with abundant natural light, creating a warm and inviting atmosphere. The large kitchen features modern appliances, ample cabinetry, and a spacious island perfect for meal preparation or casual dining. The eat-in kitchen is perfect for hosting family gatherings or dinner parties.
The home boasts five generously sized bedrooms, providing plenty of space for everyone. The master suite is a true retreat, complete with a private en-suite bathroom featuring dual vanities, a soaking tub, and a separate shower. The additional bathrooms are equally spacious and well-appointed, ensuring comfort for all family members.
Step outside and discover the expansive backyard, an ideal space for outdoor living. With plenty of room for a garden, play area, or even a pool, this large yard offers endless possibilities. Whether you're enjoying a morning coffee on the deck or hosting a summer barbecue, this outdoor space will quickly become your favorite spot to unwind.
Additional features of this home include a three-car garage, basement wet bar, large media room, and two deck areas, one screened in.
Don't miss the opportunity to make this dream home your own!
Last Agent to Sell the Property
RE/MAX Realty and Auction House LLC Brokerage Phone: 816-729-2946 License #2016039893 Listed on: 03/06/2025

Home Details
Home Type
- Single Family
Est. Annual Taxes
- $5,538
Year Built
- Built in 2007
Lot Details
- 10,454 Sq Ft Lot
- Lot Dimensions are 53x129x130x100
- Many Trees
HOA Fees
- $35 Monthly HOA Fees
Parking
- 3 Car Attached Garage
- Front Facing Garage
- Garage Door Opener
Home Design
- Ranch Style House
- Traditional Architecture
- Frame Construction
- Composition Roof
Interior Spaces
- Wet Bar
- Ceiling Fan
- Gas Fireplace
- Thermal Windows
- Great Room with Fireplace
- Combination Kitchen and Dining Room
- Home Theater
- Recreation Room
- Fire and Smoke Detector
- Laundry on main level
Kitchen
- Built-In Electric Oven
- Free-Standing Electric Oven
- Dishwasher
- Disposal
Flooring
- Wood
- Carpet
Bedrooms and Bathrooms
- 5 Bedrooms
- Walk-In Closet
- 3 Full Bathrooms
- Double Vanity
- Spa Bath
Finished Basement
- Basement Fills Entire Space Under The House
- Bedroom in Basement
Outdoor Features
- Deck
- Enclosed patio or porch
Location
- City Lot
Schools
- Northview Elementary School
- Staley High School
Utilities
- Forced Air Zoned Heating and Cooling System
- Heating System Uses Natural Gas
Listing and Financial Details
- Assessor Parcel Number 13-307-00-13-21.00
- $0 special tax assessment
Community Details
Overview
- Estates Of Willow Brooke Subdivision
Recreation
- Tennis Courts
- Community Pool
Ownership History
Purchase Details
Home Financials for this Owner
Home Financials are based on the most recent Mortgage that was taken out on this home.Purchase Details
Home Financials for this Owner
Home Financials are based on the most recent Mortgage that was taken out on this home.Purchase Details
Home Financials for this Owner
Home Financials are based on the most recent Mortgage that was taken out on this home.Similar Homes in Kansas City, MO
Home Values in the Area
Average Home Value in this Area
Purchase History
| Date | Type | Sale Price | Title Company |
|---|---|---|---|
| Warranty Deed | -- | Alliance Title | |
| Warranty Deed | -- | Alliance Title | |
| Warranty Deed | -- | Kansas City Title | |
| Warranty Deed | -- | First American Title Co |
Mortgage History
| Date | Status | Loan Amount | Loan Type |
|---|---|---|---|
| Open | $450,000 | New Conventional | |
| Closed | $450,000 | New Conventional | |
| Previous Owner | $229,100 | New Conventional | |
| Previous Owner | $245,000 | New Conventional | |
| Previous Owner | $80,000 | Purchase Money Mortgage |
Property History
| Date | Event | Price | Change | Sq Ft Price |
|---|---|---|---|---|
| 04/02/2025 04/02/25 | Sold | -- | -- | -- |
| 03/09/2025 03/09/25 | Pending | -- | -- | -- |
| 03/06/2025 03/06/25 | For Sale | $495,000 | +3.1% | $137 / Sq Ft |
| 01/17/2025 01/17/25 | Sold | -- | -- | -- |
| 12/29/2024 12/29/24 | Pending | -- | -- | -- |
| 12/25/2024 12/25/24 | For Sale | $480,000 | +47.7% | $125 / Sq Ft |
| 07/08/2016 07/08/16 | Sold | -- | -- | -- |
| 05/23/2016 05/23/16 | Pending | -- | -- | -- |
| 05/19/2016 05/19/16 | For Sale | $325,000 | -- | $109 / Sq Ft |
Tax History Compared to Growth
Tax History
| Year | Tax Paid | Tax Assessment Tax Assessment Total Assessment is a certain percentage of the fair market value that is determined by local assessors to be the total taxable value of land and additions on the property. | Land | Improvement |
|---|---|---|---|---|
| 2024 | $5,539 | $68,760 | -- | -- |
| 2023 | $5,490 | $68,760 | $0 | $0 |
| 2022 | $4,780 | $57,210 | $0 | $0 |
| 2021 | $4,785 | $57,209 | $9,120 | $48,089 |
| 2020 | $4,954 | $54,780 | $0 | $0 |
| 2019 | $4,861 | $54,780 | $0 | $0 |
| 2018 | $5,216 | $56,160 | $0 | $0 |
| 2017 | $3,968 | $56,160 | $8,360 | $47,800 |
| 2016 | $3,968 | $43,510 | $8,360 | $35,150 |
| 2015 | $3,966 | $43,510 | $8,360 | $35,150 |
| 2014 | $3,897 | $42,120 | $8,360 | $33,760 |
Agents Affiliated with this Home
-
Kelly Fricker

Seller's Agent in 2025
Kelly Fricker
RE/MAX Realty and Auction House LLC
(816) 729-2946
2 in this area
58 Total Sales
-
Eric Jaynes

Seller's Agent in 2025
Eric Jaynes
Keller Williams KC North
(913) 486-8022
2 in this area
94 Total Sales
-
MOJOKC Team
M
Seller Co-Listing Agent in 2025
MOJOKC Team
Keller Williams KC North
(816) 268-6068
7 in this area
530 Total Sales
-
Julie Schroeder

Buyer's Agent in 2025
Julie Schroeder
Platinum Realty LLC
(816) 529-4111
1 in this area
92 Total Sales
-
Judy Radtka

Seller's Agent in 2016
Judy Radtka
ReeceNichols-KCN
(816) 468-8555
9 in this area
79 Total Sales
-
J R Radtka

Seller Co-Listing Agent in 2016
J R Radtka
ReeceNichols-KCN
(816) 729-9090
9 in this area
119 Total Sales
Map
Source: Heartland MLS
MLS Number: 2534021
APN: 13-307-00-13-021.00
- 1605 NE 94th St
- 0 152 Hwy & Maplewoods Pkwy St
- 9209 N Euclid Ct
- 1223 NE 93rd St
- 9617 N Lydia Ave
- 9106 N Garfield Ave
- 9623 N Wayne Ave
- 9627 N Wayne Ave
- 1019 NE 93rd Ct
- 9638 N Wayne Ave
- 9705 N Virginia Ave
- 9212 N Harrison St
- 9201 N Charlotte Ct
- 9708 N Campbell Dr
- 10001 N Wayne Place
- 2721 NE 91st Place
- 1012 NE 99th St
- 1307 NE 87th Terrace
- 928 NE 87th Terrace
- 613 NE 90th Terrace
