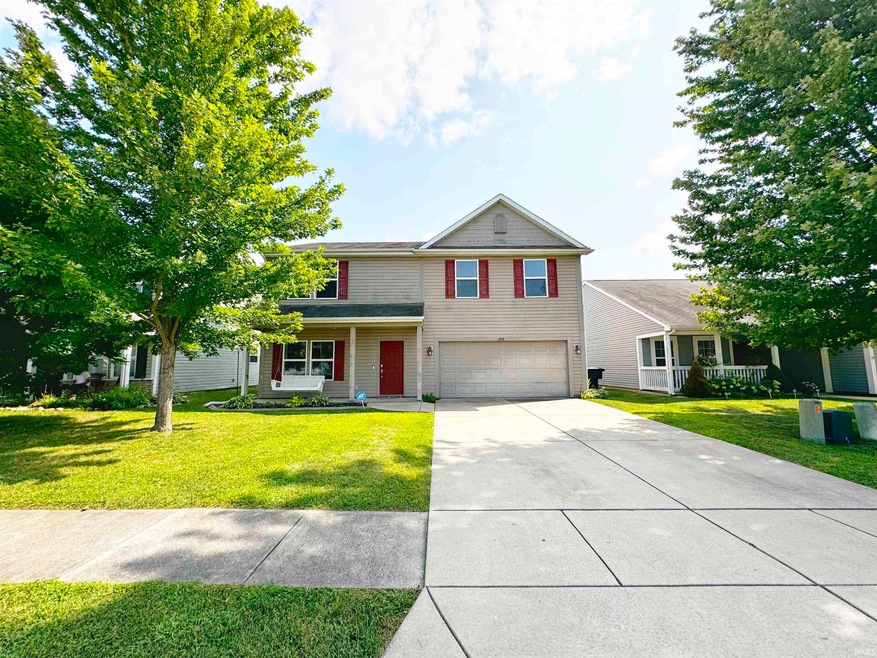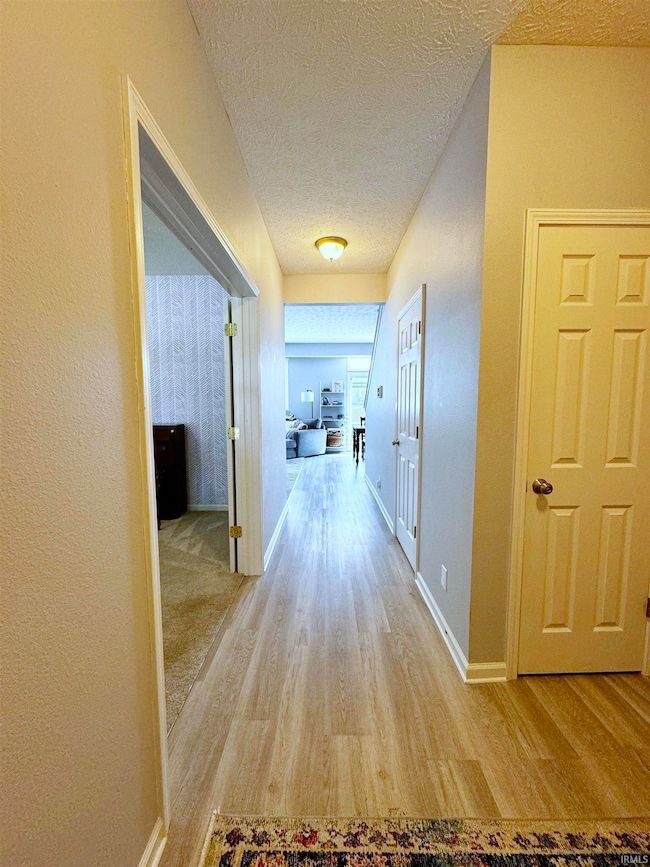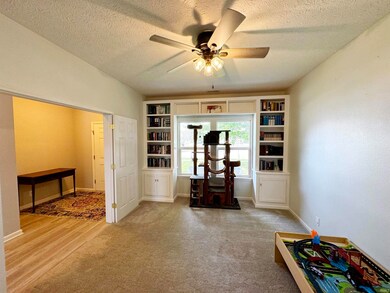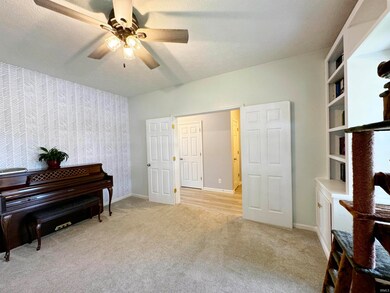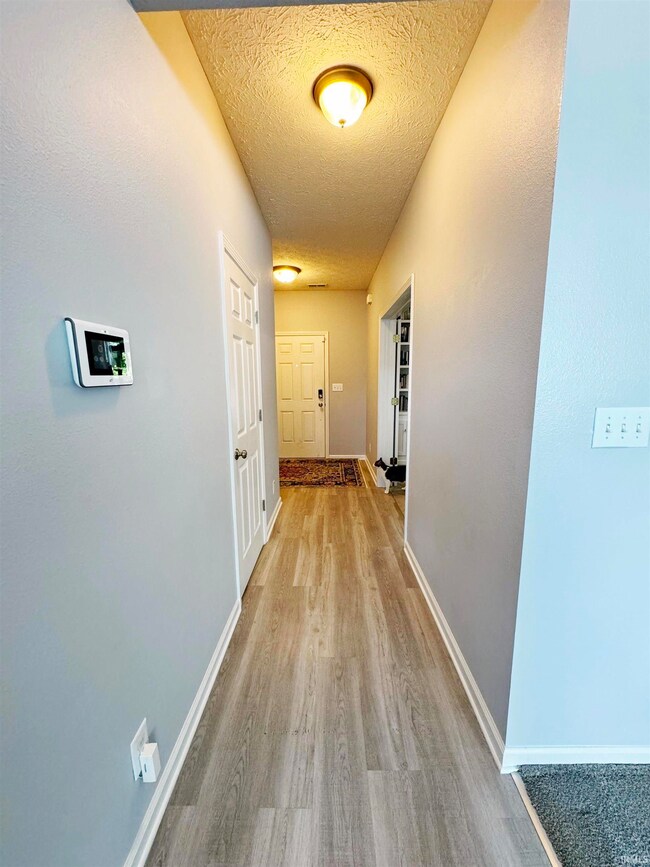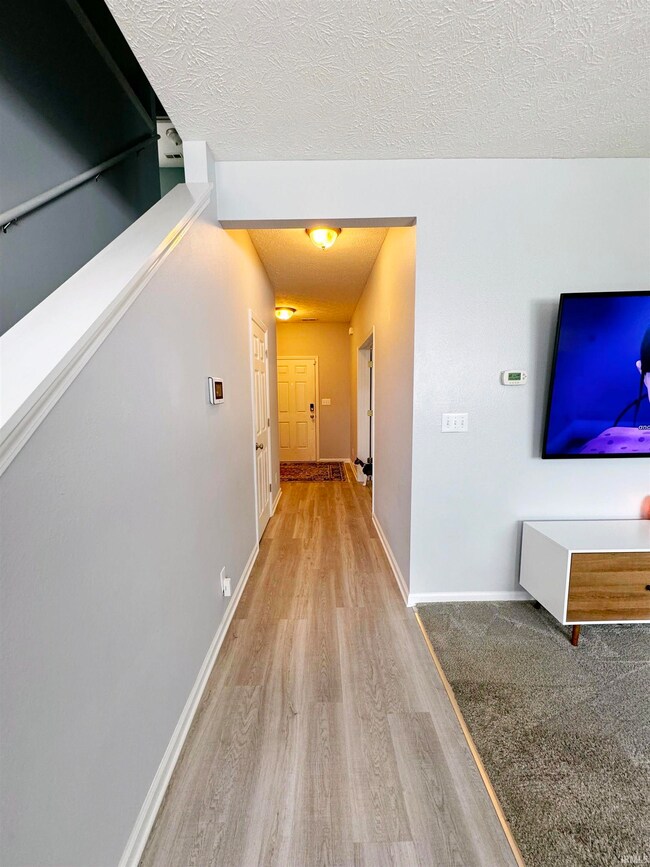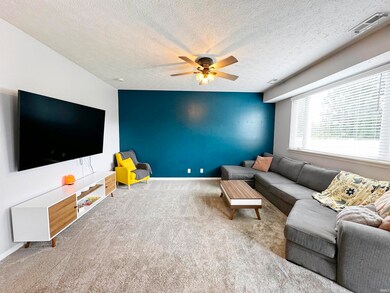
1515 Norcross Way Lafayette, IN 47909
Highlights
- Traditional Architecture
- Built-in Bookshelves
- Community Playground
- 2 Car Attached Garage
- Walk-In Closet
- Home Security System
About This Home
As of October 2024Welcome to this 4-bedroom, 2.5-bathroom home located in the McCutcheon School District. This residence offers a lot of convenience. Enjoy being within walking distance to the local library and close proximity to Veterans Memorial Parkway, providing seamless access to all parts of town. The back of the property borders a field adding some privacy. Each bedroom features spacious walk-in closets, ensuring ample storage for your needs. The kitchen is a standout, boasting quartz countertops and a stylish slate stone backsplash, making it a perfect space for both cooking and entertainment. The main level is designed for flexibility and comfort, featuring a versatile living room that can easily function as an office or dining room with its double doors. The open-concept family room flows seamlessly into the kitchen, and from there, you can enjoy views of the fenced backyard, ideal for outdoor activities and relaxation. With 9-foot ceilings on the main level and a well-thought-out floor plan, this home combines modern amenities with a welcoming atmosphere. Don’t miss the opportunity to make this delightful property your new home!
Last Agent to Sell the Property
BerkshireHathaway HS IN Realty Brokerage Phone: 765-491-0721 Listed on: 08/22/2024

Home Details
Home Type
- Single Family
Est. Annual Taxes
- $2,270
Year Built
- Built in 2010
Lot Details
- 5,600 Sq Ft Lot
- Lot Dimensions are 50x112
- Vinyl Fence
- Level Lot
HOA Fees
- $12 Monthly HOA Fees
Parking
- 2 Car Attached Garage
- Garage Door Opener
- Driveway
Home Design
- Traditional Architecture
- Slab Foundation
- Shingle Roof
- Vinyl Construction Material
Interior Spaces
- 2-Story Property
- Built-in Bookshelves
- Ceiling Fan
- Entrance Foyer
- Home Security System
Flooring
- Carpet
- Vinyl
Bedrooms and Bathrooms
- 4 Bedrooms
- Walk-In Closet
Schools
- Wea Ridge Elementary And Middle School
- Mc Cutcheon High School
Additional Features
- Suburban Location
- Forced Air Heating and Cooling System
Listing and Financial Details
- Assessor Parcel Number 79-11-16-126-015.000-033
Community Details
Overview
- Woodfield Subdivision
Recreation
- Community Playground
Ownership History
Purchase Details
Home Financials for this Owner
Home Financials are based on the most recent Mortgage that was taken out on this home.Purchase Details
Home Financials for this Owner
Home Financials are based on the most recent Mortgage that was taken out on this home.Purchase Details
Home Financials for this Owner
Home Financials are based on the most recent Mortgage that was taken out on this home.Purchase Details
Similar Homes in Lafayette, IN
Home Values in the Area
Average Home Value in this Area
Purchase History
| Date | Type | Sale Price | Title Company |
|---|---|---|---|
| Warranty Deed | $300,000 | Metropolitan Title | |
| Warranty Deed | $274,900 | Spigle John E | |
| Warranty Deed | -- | -- | |
| Warranty Deed | -- | None Available |
Mortgage History
| Date | Status | Loan Amount | Loan Type |
|---|---|---|---|
| Open | $291,000 | New Conventional | |
| Previous Owner | $261,155 | No Value Available | |
| Previous Owner | $107,500 | New Conventional | |
| Previous Owner | $120,906 | New Conventional |
Property History
| Date | Event | Price | Change | Sq Ft Price |
|---|---|---|---|---|
| 10/31/2024 10/31/24 | Sold | $300,000 | -1.6% | $139 / Sq Ft |
| 10/01/2024 10/01/24 | Pending | -- | -- | -- |
| 09/09/2024 09/09/24 | Price Changed | $305,000 | -3.2% | $141 / Sq Ft |
| 08/22/2024 08/22/24 | For Sale | $315,000 | +14.6% | $146 / Sq Ft |
| 08/12/2022 08/12/22 | Sold | $274,900 | 0.0% | $127 / Sq Ft |
| 07/14/2022 07/14/22 | Pending | -- | -- | -- |
| 07/07/2022 07/07/22 | Price Changed | $274,900 | -1.8% | $127 / Sq Ft |
| 07/01/2022 07/01/22 | For Sale | $279,900 | +110.8% | $130 / Sq Ft |
| 06/07/2013 06/07/13 | Sold | $132,800 | -3.7% | $61 / Sq Ft |
| 06/07/2013 06/07/13 | Pending | -- | -- | -- |
| 04/10/2013 04/10/13 | For Sale | $137,900 | -- | $64 / Sq Ft |
Tax History Compared to Growth
Tax History
| Year | Tax Paid | Tax Assessment Tax Assessment Total Assessment is a certain percentage of the fair market value that is determined by local assessors to be the total taxable value of land and additions on the property. | Land | Improvement |
|---|---|---|---|---|
| 2024 | $2,535 | $252,900 | $25,000 | $227,900 |
| 2023 | $2,264 | $226,400 | $25,000 | $201,400 |
| 2022 | $1,933 | $193,300 | $25,000 | $168,300 |
| 2021 | $1,731 | $173,100 | $25,000 | $148,100 |
| 2020 | $1,591 | $158,500 | $25,000 | $133,500 |
| 2019 | $1,458 | $148,600 | $25,000 | $123,600 |
| 2018 | $1,326 | $141,900 | $25,000 | $116,900 |
| 2017 | $1,324 | $140,300 | $25,000 | $115,300 |
| 2016 | $1,269 | $139,200 | $25,000 | $114,200 |
| 2014 | $1,146 | $133,500 | $25,000 | $108,500 |
| 2013 | $1,216 | $132,300 | $25,000 | $107,300 |
Agents Affiliated with this Home
-

Seller's Agent in 2024
Rebecca Rush
BerkshireHathaway HS IN Realty
(765) 491-0721
200 Total Sales
-

Buyer's Agent in 2024
Maria Campos
Indiana Integrity REALTORS
(765) 430-3971
118 Total Sales
-
J
Seller's Agent in 2022
Jennifer Bickett
Weichert Realtors Len Wilson
(765) 413-5464
50 Total Sales
-
B
Seller's Agent in 2013
Brian Waters
Mentor Listing Realty, Inc.
(214) 924-0450
101 Total Sales
-
T
Buyer's Agent in 2013
Tamara Goodin
Trueblood Real Estate
Map
Source: Indiana Regional MLS
MLS Number: 202432122
APN: 79-11-16-126-015.000-033
- 4107 Homerton St
- 4113 Ivanhoe St
- 4027 Homerton St
- 3920 Pennypackers Mill Rd E
- 1823 Kyverdale Dr
- 2010 Whisper Valley Dr
- 6498 231 Rd S
- 3718 George Washington Rd
- 1709 Stonegate Cir
- 924 N Wagon Wheel Trail
- 1717 Stonegate Cir
- 914 Braxton Dr N
- 1103 Stoneripple Cir
- 1501 Stoneripple Cir
- 4134 Calder Dr
- 1800 E 430 S
- 2007 Kingfisher Dr
- 4128 Langley Dr
- 4665 S 150 E
- 3902 Rushgrove Dr
