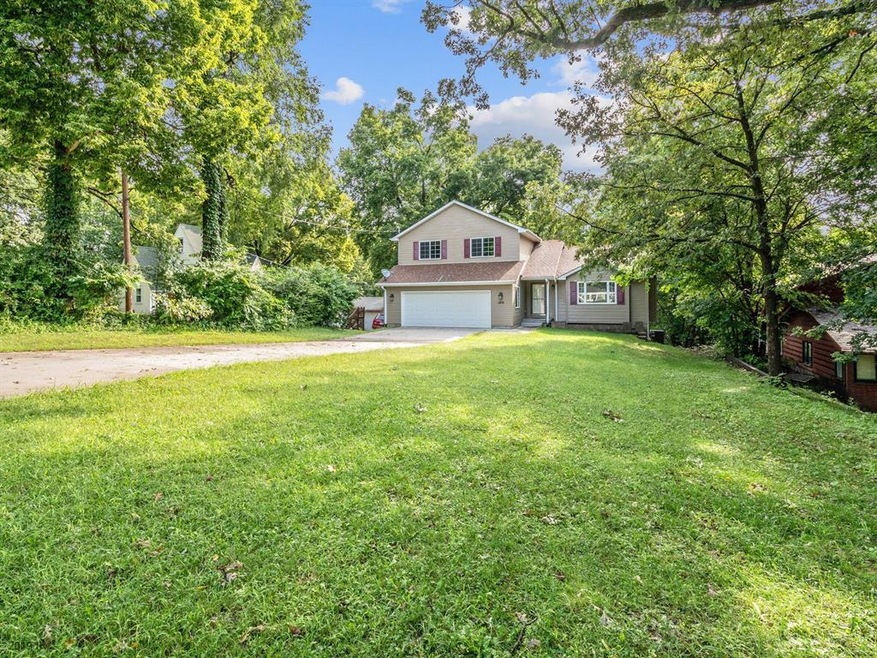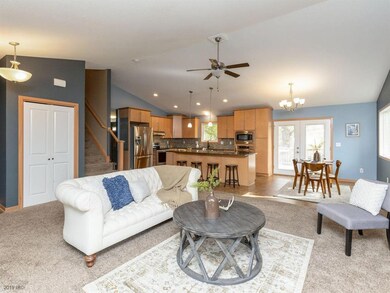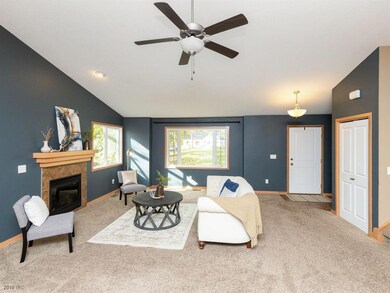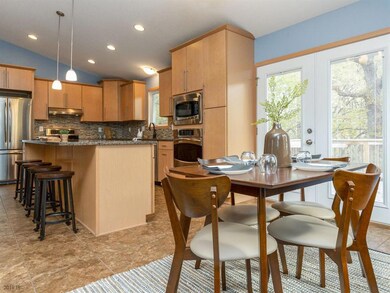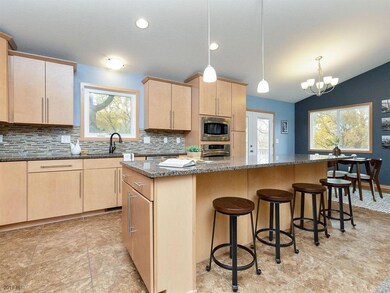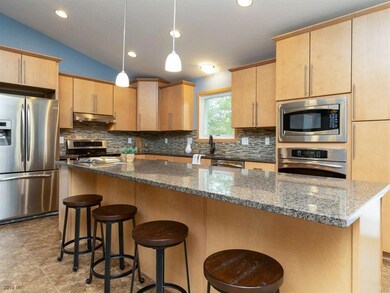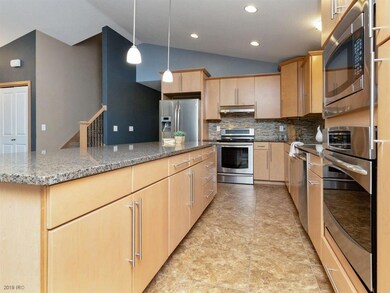
Highlights
- 1 Acre Lot
- Deck
- No HOA
- Valley High School Rated A
- Traditional Architecture
- Den
About This Home
As of December 2019Beautiful family home on a 1 acre wooded lot in Clive, WDM Schools! Walk into the large open concept living area that includes the dining area and kitchen which features GE Profile SS appliances, granite counter tops, and an over-sized center island. The main floor has a second living area that could be used as a family room, library or den. This level also has a conveniently located laundry room. Upstairs there are 3 bedrooms including a master bedroom with an en-suite bath. Enjoy watching the deer in the backyard from the private deck area. This home also has a finished, walkout basement with 4th bedroom and 3/4 bath for your large family or a guest space. Nearly 3,000 total sq. ft. of living space!
Last Agent to Sell the Property
Tyler Sparks
Iowa Realty Valley West Listed on: 10/25/2019
Last Buyer's Agent
Tyler Sparks
Iowa Realty Valley West Listed on: 10/25/2019
Home Details
Home Type
- Single Family
Est. Annual Taxes
- $7,855
Year Built
- Built in 2013
Lot Details
- 1 Acre Lot
- Lot Dimensions are 70x629.8
- Partially Fenced Property
Home Design
- Traditional Architecture
- Asphalt Shingled Roof
Interior Spaces
- 2,031 Sq Ft Home
- 2-Story Property
- Screen For Fireplace
- Gas Log Fireplace
- Family Room Downstairs
- Den
- Finished Basement
- Walk-Out Basement
- Fire and Smoke Detector
Kitchen
- Eat-In Kitchen
- <<builtInOvenToken>>
- Stove
- Cooktop<<rangeHoodToken>>
- <<microwave>>
- Dishwasher
Flooring
- Carpet
- Tile
Bedrooms and Bathrooms
Laundry
- Laundry on main level
- Dryer
- Washer
Parking
- 2 Car Detached Garage
- Driveway
Outdoor Features
- Deck
- Covered patio or porch
- Outdoor Storage
Utilities
- Forced Air Heating and Cooling System
- Cable TV Available
Community Details
- No Home Owners Association
- Built by Don Brill
Listing and Financial Details
- Assessor Parcel Number 29100775620000
Ownership History
Purchase Details
Home Financials for this Owner
Home Financials are based on the most recent Mortgage that was taken out on this home.Purchase Details
Home Financials for this Owner
Home Financials are based on the most recent Mortgage that was taken out on this home.Purchase Details
Purchase Details
Purchase Details
Purchase Details
Purchase Details
Home Financials for this Owner
Home Financials are based on the most recent Mortgage that was taken out on this home.Purchase Details
Home Financials for this Owner
Home Financials are based on the most recent Mortgage that was taken out on this home.Similar Homes in the area
Home Values in the Area
Average Home Value in this Area
Purchase History
| Date | Type | Sale Price | Title Company |
|---|---|---|---|
| Warranty Deed | $321,000 | None Available | |
| Warranty Deed | $304,000 | None Available | |
| Quit Claim Deed | -- | None Available | |
| Special Warranty Deed | -- | None Available | |
| Sheriffs Deed | $144,984 | None Available | |
| Quit Claim Deed | -- | None Available | |
| Interfamily Deed Transfer | -- | -- | |
| Warranty Deed | $109,500 | -- |
Mortgage History
| Date | Status | Loan Amount | Loan Type |
|---|---|---|---|
| Open | $320,000 | Commercial | |
| Previous Owner | $182,000 | New Conventional | |
| Previous Owner | $151,200 | Unknown | |
| Previous Owner | $120,000 | New Conventional | |
| Previous Owner | $104,500 | No Value Available |
Property History
| Date | Event | Price | Change | Sq Ft Price |
|---|---|---|---|---|
| 12/20/2019 12/20/19 | Sold | $321,000 | -5.3% | $158 / Sq Ft |
| 12/19/2019 12/19/19 | Pending | -- | -- | -- |
| 10/25/2019 10/25/19 | For Sale | $339,000 | +11.5% | $167 / Sq Ft |
| 01/28/2016 01/28/16 | Sold | $304,000 | -1.9% | $150 / Sq Ft |
| 12/29/2015 12/29/15 | Pending | -- | -- | -- |
| 12/07/2015 12/07/15 | For Sale | $309,900 | -- | $153 / Sq Ft |
Tax History Compared to Growth
Tax History
| Year | Tax Paid | Tax Assessment Tax Assessment Total Assessment is a certain percentage of the fair market value that is determined by local assessors to be the total taxable value of land and additions on the property. | Land | Improvement |
|---|---|---|---|---|
| 2024 | $7,306 | $489,100 | $82,800 | $406,300 |
| 2023 | $7,828 | $489,100 | $82,800 | $406,300 |
| 2022 | $7,734 | $426,600 | $74,700 | $351,900 |
| 2021 | $7,554 | $426,600 | $74,700 | $351,900 |
| 2020 | $7,376 | $396,200 | $69,800 | $326,400 |
| 2019 | $7,102 | $396,200 | $69,800 | $326,400 |
| 2018 | $6,766 | $368,300 | $61,100 | $307,200 |
| 2017 | $5,858 | $358,400 | $61,100 | $297,300 |
| 2016 | $6,388 | $304,700 | $57,400 | $247,300 |
| 2015 | $6,388 | $326,500 | $57,400 | $269,100 |
| 2014 | $1,110 | $56,300 | $41,300 | $15,000 |
Agents Affiliated with this Home
-
T
Seller's Agent in 2019
Tyler Sparks
Iowa Realty Valley West
-
Tammy Sparks

Seller Co-Listing Agent in 2019
Tammy Sparks
Realty ONE Group Impact
(515) 371-4993
2 in this area
53 Total Sales
-
Rick Wanamaker

Seller's Agent in 2016
Rick Wanamaker
Iowa Realty Mills Crossing
(515) 771-2412
37 in this area
281 Total Sales
Map
Source: Des Moines Area Association of REALTORS®
MLS Number: 593875
APN: 291-00775620000
- 1516 73rd St
- 7730 Harbach Blvd
- 1711 Plaza Cir
- 1372 72nd St
- 3963 Westgate Pkwy
- 4052 NW 175th St
- 4130 NW 175th St
- 7819 Luin Ln
- 1808 80th St
- 1817 75th St
- 1809 79th St
- 6915 Colby Ave
- 6926 Sunset Terrace
- 1680 NW 81st St
- 7119 Jefferson Ave
- 6807 Forest Ct
- 7218 El Rancho Ave
- 7805 Marilyn Dr
- 1520 & 1522 Del Matro Ct
- 6771 College Ave
