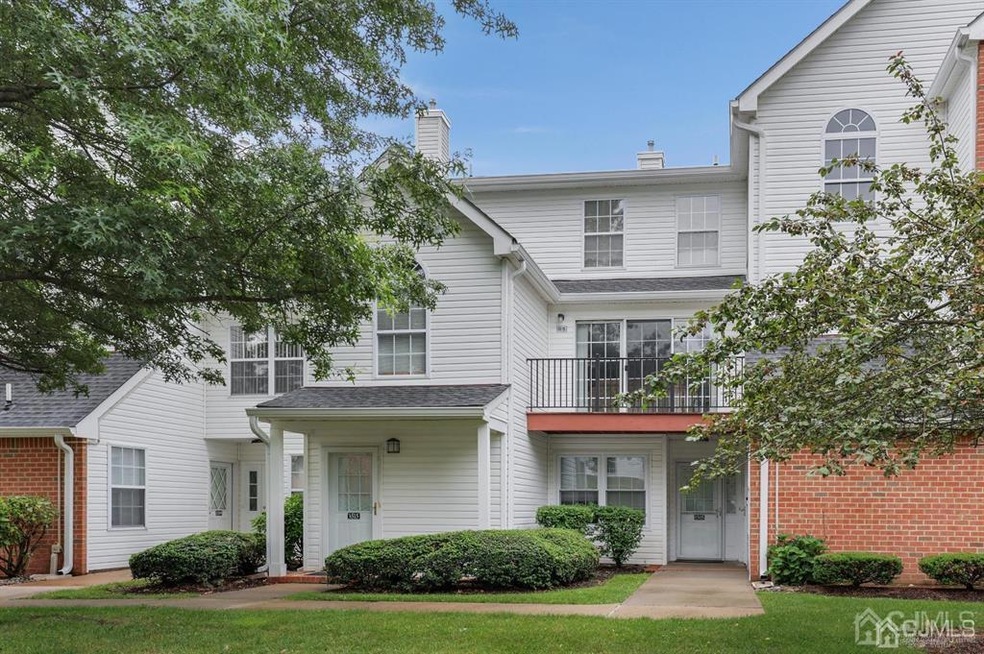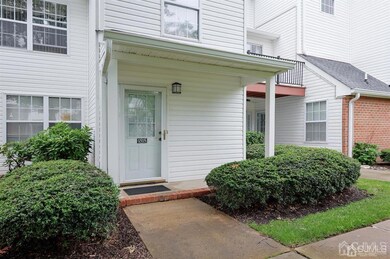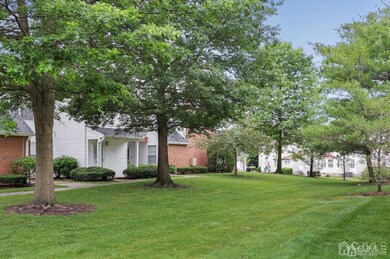Welcome to Renaissance community in North Brunswick! Nestled in a vibrant neighborhood, this exquisite three-level townhouse boasts 3 bedrooms and 2.5 baths, providing the perfect blend of comfort and style. Step inside to discover a spacious formal living room, an elegant dining room, and a cozy eat-in kitchen, offering ample space for entertaining guests or enjoying quality time with loved ones. Convenience is at its finest with the laundry conveniently located on the second level, ensuring ease and efficiency in your daily routines. Upon entering from the outside, you'll be greeted by a grand foyer, guiding you easily to the upper levels of this charming townhouse. Each bedroom is thoughtfully situated on the same level, allowing for privacy and tranquility. The bedrooms themselves are generously sized and feature ample closet space, providing abundant storage options for all your personal belongings. Enjoy the plush comfort of carpet throughout the home, lending a cozy and inviting ambiance to each room. The kitchen is adorned with sleek stainless steel appliances, combining functionality with modern aesthetics. Noteworthy updates include a brand new A/C unit, ensuring optimal climate control and comfort throughout the year. The Renaissance community offers a wealth of amenities, catering to a variety of interests and providing opportunities for relaxation, recreation, and socialization. Beyond the comforts of home, the location of this townhouse is truly unbeatable. Situated near major highways, public transportation, renowned restaurants, bustling malls, and more, you'll have the best of North Brunswick at your fingertips. Don't miss out on the chance to experience this captivating community firsthand. Schedule your appointment today and immerse yourself in the Renaissance lifestyle, where comfort, convenience, and community converge.







