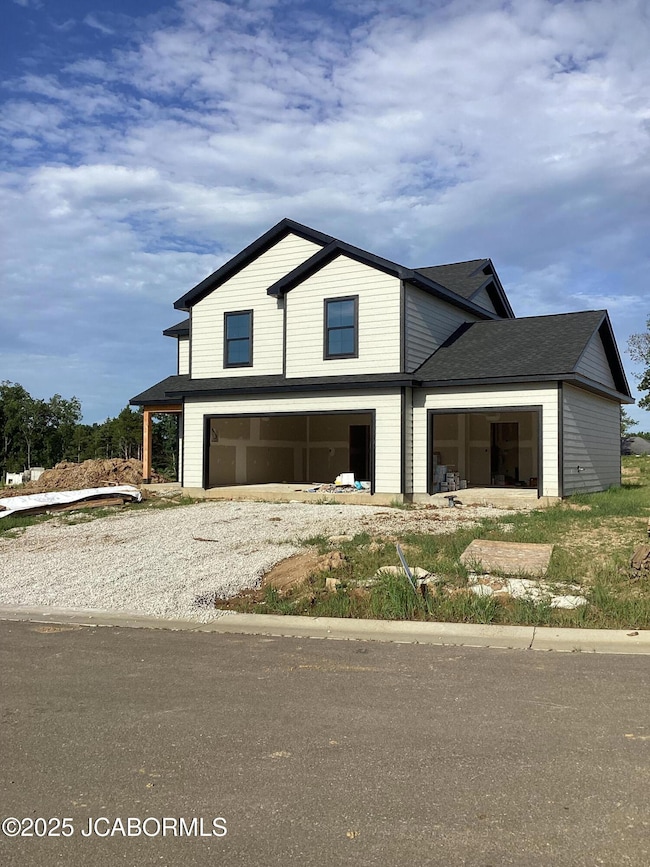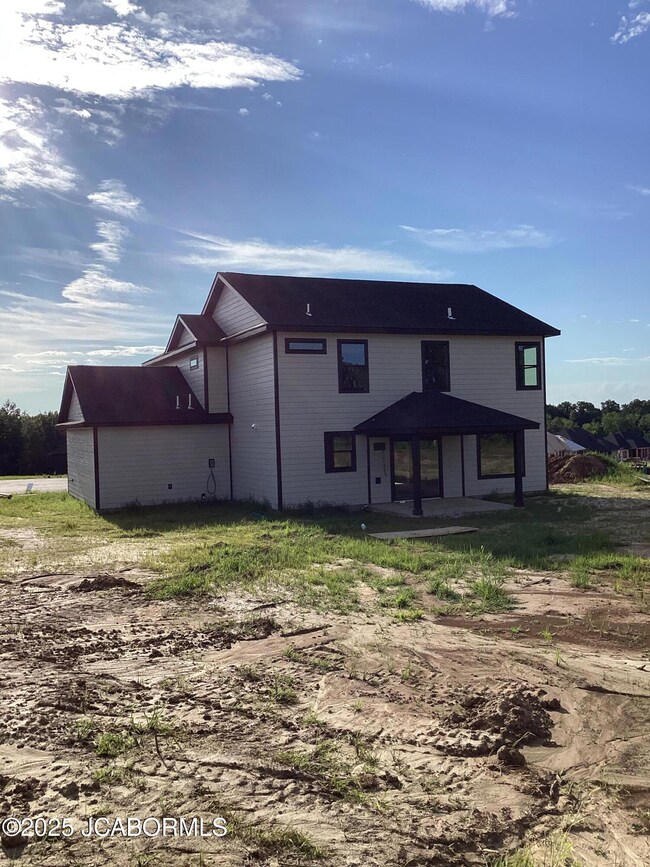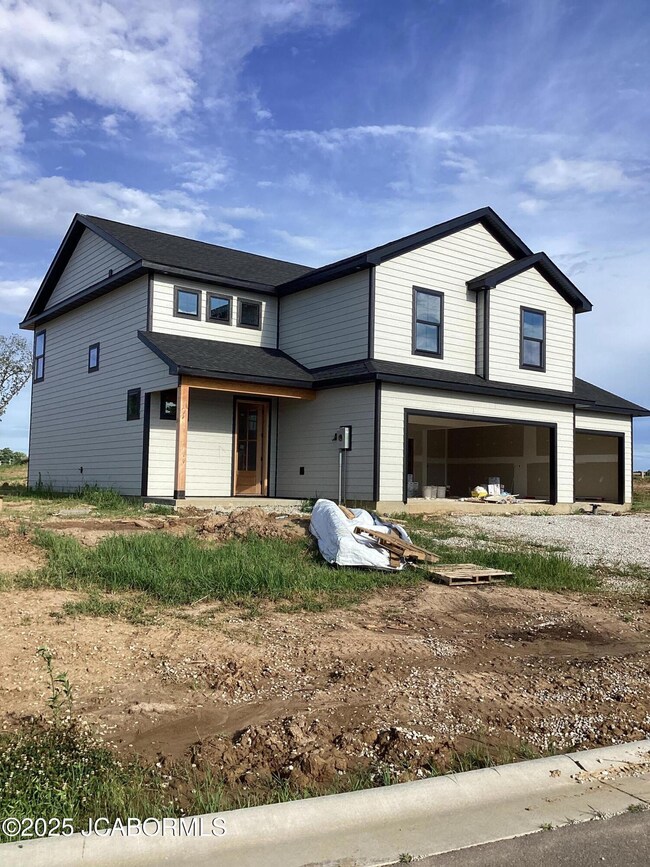
15157 Denali Dr Ashland, MO 65010
Estimated payment $2,936/month
Highlights
- Primary Bedroom Suite
- Living Room
- Bathroom on Main Level
- Walk-In Closet
- Laundry Room
- Central Air
About This Home
Step inside and discover LVP flooring that flows seamlessly throughout the main level, setting the stage for warmth and style. The chef's kitchen boasts a sleek gas range and abundant lighting, creating the perfect space for culinary creativity.Ascend the carpeted staircase to the second floor, where plush carpeting continues for a cozy touch. Upstairs, you'll find spacious bedrooms designed for comfort, along with a conveniently located laundry room to make everyday living effortless.The primary bathroom is a showstopper, featuring a luxurious oversized tile shower and a double vanity sink--perfect for your morning routine or unwinding at the end of the day.
Home Details
Home Type
- Single Family
Year Built
- 2025
Lot Details
- Lot Dimensions are 176.38 x 175.69
- Sprinkler System
Parking
- 3 Car Garage
Home Design
- Home Under Construction
- Slab Foundation
- Wood Siding
Interior Spaces
- 2,100 Sq Ft Home
- 2-Story Property
- Living Room
Kitchen
- Stove
- Dishwasher
- Disposal
Bedrooms and Bathrooms
- 4 Bedrooms
- Primary Bedroom Upstairs
- Primary Bedroom Suite
- En-Suite Bathroom
- Walk-In Closet
- Bathroom on Main Level
Laundry
- Laundry Room
- Laundry on upper level
Schools
- Southern Boone Elementary And Middle School
- Southern Boone High School
Utilities
- Central Air
- Heating Available
Map
Home Values in the Area
Average Home Value in this Area
Property History
| Date | Event | Price | Change | Sq Ft Price |
|---|---|---|---|---|
| 07/10/2025 07/10/25 | For Sale | $449,000 | -- | $214 / Sq Ft |
Similar Homes in Ashland, MO
Source: Jefferson City Area Board of REALTORS®
MLS Number: 10070755
- 15169 Congaree Dr
- 15159 Congaree Dr
- 6343 Yellowstone Dr
- 6399 Yellowstone Dr
- 6380 Gateway Arch Way
- 6505 Yellowstone Dr
- 6525 Yellowstone Dr
- 15015 Everglades Dr
- 6495 Gateway Arch Way
- L77 Forest Park
- L76 Forest Park
- L73 Forest Park
- L72 Forest Park
- L70 Forest Park
- 6575 Gateway Arch Way
- LOT 2 & 5 Eastside Dr
- LOT 5 Eastside Dr
- LOT 2 Eastside Dr
- 6655 American Setter Dr
- 511 Turner Ave
- 406 E Liberty Ln Unit A
- 600 Pinto Pony Dr Unit 600A Pinto Pony Dr
- 15245 Regiment Dr
- 4284 State Road J
- 4500 Kentsfield Ln
- 5656 Ralph Dobbs Way
- 5659 Ralph Dobbs Way
- 104 Chairman Dr
- 1861 Harmony St
- 5646 S Hilltop Dr
- 2208 Bay Brook Dr
- 2206 Bay Brook Dr
- 2105 Hollow Ridge Ct
- 5001 S Providence Rd
- 136 E Old Plank Rd
- 5305 Tessa Way Unit 5307
- 2400 E Nifong Blvd
- 2008 Juniper Dr Unit A
- 214 Nikki Way
- 5151 Commercial Dr



