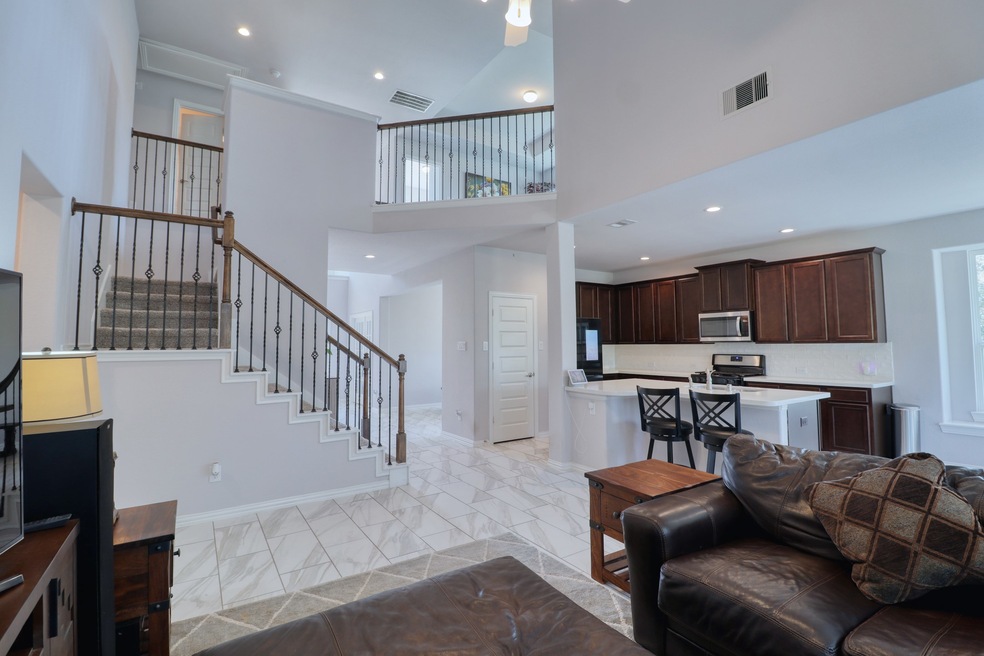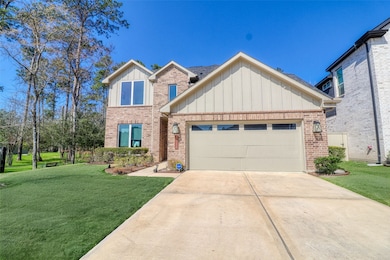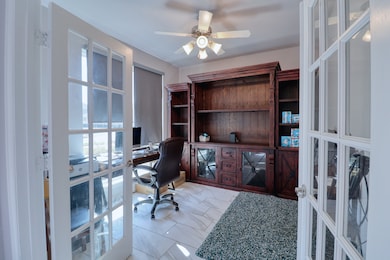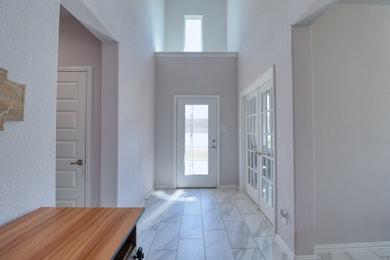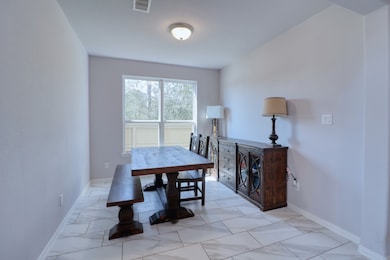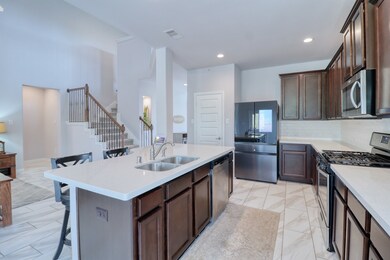
15158 N Heron Heights Way Magnolia, TX 77354
Audubon NeighborhoodEstimated payment $2,971/month
Highlights
- Clubhouse
- Pond
- Corner Lot
- Magnolia Parkway Elementary School Rated A-
- Traditional Architecture
- 1-minute walk to Screech Park
About This Home
STUNNING 4 Bedroom Home in Audubon. This property boasts a spacious backyard with a covered porch and an extended patio. The incredible open floor plan features high ceilings and an abundance of natural light, creating an inviting atmosphere. The large kitchen seamlessly connects to the family room, with a game room located upstairs. There are two Primary Bedrooms—one on the main floor and another upstairs—along with OVERSIZED rooms throughout, including a home office/study with elegant French glass doors. The large game room offers versatile options for use. Enjoy high ceilings and a generous patio on a corner lot situated next to a playground, with NO REAR neighbors! Audubon Elementary is set to open for the 2025 school year. Conveniently located in the thriving Magnolia area, you are just minutes away from HWY 249, shopping, and dining.
Listing Agent
Keller Williams Realty Metropolitan License #0537951 Listed on: 02/17/2025

Home Details
Home Type
- Single Family
Est. Annual Taxes
- $7,951
Year Built
- Built in 2022
Lot Details
- 7,396 Sq Ft Lot
- Southeast Facing Home
- Back Yard Fenced
- Corner Lot
- Sprinkler System
- Cleared Lot
HOA Fees
- $154 Monthly HOA Fees
Parking
- 2 Car Attached Garage
Home Design
- Traditional Architecture
- Brick Exterior Construction
- Slab Foundation
- Composition Roof
- Cement Siding
Interior Spaces
- 3,181 Sq Ft Home
- 2-Story Property
- High Ceiling
- Ceiling Fan
- Window Treatments
- Insulated Doors
- Entrance Foyer
- Family Room Off Kitchen
- Living Room
- Breakfast Room
- Dining Room
- Home Office
- Game Room
- Utility Room
- Washer and Electric Dryer Hookup
Kitchen
- Gas Oven
- Gas Range
- <<microwave>>
- Dishwasher
- Kitchen Island
- Granite Countertops
- Disposal
Flooring
- Carpet
- Tile
Bedrooms and Bathrooms
- 4 Bedrooms
- En-Suite Primary Bedroom
- Double Vanity
- Soaking Tub
- <<tubWithShowerToken>>
- Separate Shower
Home Security
- Security System Owned
- Fire and Smoke Detector
Eco-Friendly Details
- ENERGY STAR Qualified Appliances
- Energy-Efficient Windows with Low Emissivity
- Energy-Efficient Insulation
- Energy-Efficient Doors
- Energy-Efficient Thermostat
Outdoor Features
- Pond
Schools
- Audubon Elementary School
- Bear Branch Junior High School
- Magnolia High School
Utilities
- Central Heating and Cooling System
- Programmable Thermostat
Listing and Financial Details
- Exclusions: Living Room Drapes
Community Details
Overview
- Association fees include clubhouse, ground maintenance, recreation facilities
- Goodwin & Company Association, Phone Number (512) 502-7515
- Audubon Creekside North Subdivision
- Greenbelt
Amenities
- Clubhouse
Recreation
- Community Playground
- Community Pool
- Park
- Trails
Map
Home Values in the Area
Average Home Value in this Area
Tax History
| Year | Tax Paid | Tax Assessment Tax Assessment Total Assessment is a certain percentage of the fair market value that is determined by local assessors to be the total taxable value of land and additions on the property. | Land | Improvement |
|---|---|---|---|---|
| 2024 | $11,448 | $422,206 | $58,000 | $364,206 |
| 2023 | $5,417 | $429,360 | $58,000 | $371,360 |
| 2022 | $1,249 | $38,860 | $38,860 | $0 |
| 2021 | $539 | $29,000 | $29,000 | $0 |
Property History
| Date | Event | Price | Change | Sq Ft Price |
|---|---|---|---|---|
| 05/04/2025 05/04/25 | Price Changed | $389,000 | -10.5% | $122 / Sq Ft |
| 03/21/2025 03/21/25 | Price Changed | $434,500 | -0.1% | $137 / Sq Ft |
| 02/17/2025 02/17/25 | For Sale | $435,000 | -- | $137 / Sq Ft |
Purchase History
| Date | Type | Sale Price | Title Company |
|---|---|---|---|
| Deed | -- | Red Oak Title Llc |
Mortgage History
| Date | Status | Loan Amount | Loan Type |
|---|---|---|---|
| Open | $408,934 | FHA |
Similar Homes in Magnolia, TX
Source: Houston Association of REALTORS®
MLS Number: 19234178
APN: 2212-03-00700
- 15199 N Heron Heights Way
- 40203 Bay Warbler Ct
- 40203 Bay Warbler Ct
- 40203 Bay Warbler Ct
- 40203 Bay Warbler Ct
- 40203 Bay Warbler Ct
- 40203 Bay Warbler Ct
- 40203 Bay Warbler Ct
- 40203 Bay Warbler Ct
- 40203 Bay Warbler Ct
- 40203 Bay Warbler Ct
- 40203 Bay Warbler Ct
- 40203 Bay Warbler Ct
- 40326 Bay Warbler Way
- 40543 Berylline Ln
- 40239 S Heron Heights Way
- 40575 Goldeneye Place
- 15206 Falco Ln
- 40418 Gerygone Ln
- 40422 Gerygone Ln
- 15202 N Heron Heights Way
- 40538 Berylline Ln
- 40543 Berylline Ln
- 40350 Bay Warbler Way
- 40354 Bay Warbler Way
- 40391 Bay Warbler Way
- 15206 Falco Ln
- 40634 Guillemont Ln
- 15646 Audubon Park Dr
- 14607 Blackbrush Manor
- 40518 Crisp Beech St
- 40530 Birch Shadows Ct
- 15062 High Rapids Ln
- 27233 Crevalle Jack Ln
- 25563 Starling Ln
- 27326 Grey Fox Run
- 4255 Magnolia Village Dr Unit A2 1035
- 4255 Magnolia Village Dr Unit A1 616
- 4255 Magnolia Village Dr Unit B2 532
- 38634 Spur 149 Rd Unit 45A
