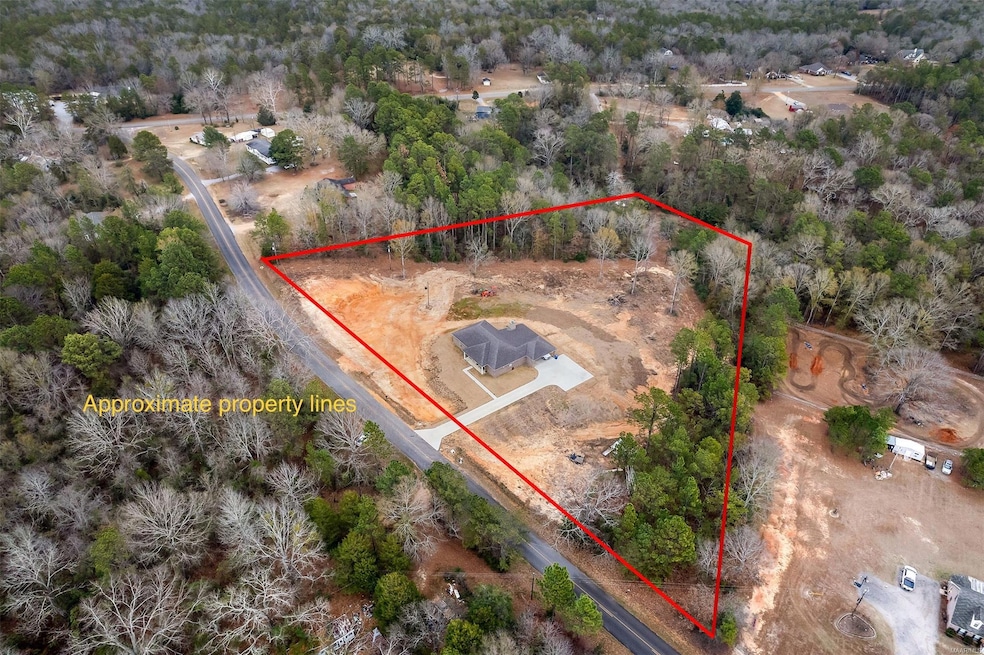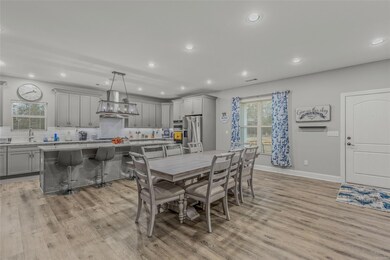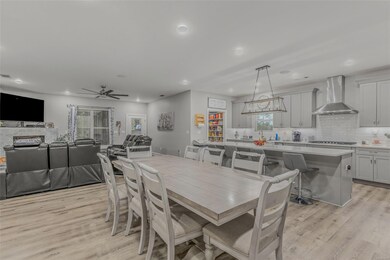
1516 County Road 51 Prattville, AL 36067
Highlights
- Attic
- 1 Fireplace
- Covered patio or porch
- Pine Level Elementary School Rated 9+
- No HOA
- Hurricane or Storm Shutters
About This Home
As of March 2025Beautiful 3-bedroom 2 bath home sitting on 3+/- acres in the Pine Level School district! This property has so many features, some of which include a tankless water heater, large, private lot, HUGE covered and screened in back patio with a fireplace and sink, a whole house generator, a safe room/storm shelter made into the house and so much more! Walk in to a large and open kitchen, dining and living area. The kitchen features a HUGE island with a breakfast bar, quartz countertops, custom cabinets, tile backsplash, gas cooktop, a cabinet mounted microwave and oven as well as LARGE walk-in pantry! The living room features ample space for large furniture as well as a gas fireplace with a stone finish. Down the hall you have the 2 guest bedrooms which have large closets and plenty of room for large furniture. The hall bath features a large vanity and a tub/shower combo with tile surround. The primary suite offers ample space for a king set while the attached bathroom has beautiful custom finishes including a tile shower, oversized double vanity, light up and defogging mirrors, and a built-in vanity! The closet/laundry room is a safe room/storm shelter with concrete walls and ceiling, air vent, and a steel door with multiple locks. Out back there is room to roam on the 3+/- acre lot. The covered, screened in patio is adjacent to the carport and just off of the living room. This room has a wood Burning fireplace and a sink as well as ample lighting and space for outdoor furniture making it the perfect entertaining area. An additional 6+/- acres can be purchased! don't miss out on this one! Call today for your private showing!
Home Details
Home Type
- Single Family
Est. Annual Taxes
- $188
Year Built
- Built in 2023
Lot Details
- 3 Acre Lot
- Lot Has A Rolling Slope
Parking
- 2 Attached Carport Spaces
Home Design
- Brick Exterior Construction
- Slab Foundation
Interior Spaces
- 2,264 Sq Ft Home
- 1-Story Property
- 1 Fireplace
- Double Pane Windows
- Carpet
- Washer
- Attic
Kitchen
- Breakfast Bar
- Gas Oven
- Gas Cooktop
- Range Hood
- Plumbed For Ice Maker
- Dishwasher
- Kitchen Island
Bedrooms and Bathrooms
- 3 Bedrooms
- Walk-In Closet
- 2 Full Bathrooms
- Double Vanity
- Separate Shower
Home Security
- Hurricane or Storm Shutters
- Fire and Smoke Detector
Schools
- Pine Level Elementary School
- Marbury Middle School
- Marbury High School
Utilities
- Central Heating and Cooling System
- Gas Water Heater
Additional Features
- Energy-Efficient Windows
- Covered patio or porch
- Outside City Limits
Community Details
- No Home Owners Association
- Rural Subdivision
Listing and Financial Details
- Assessor Parcel Number 11-05-22-0-000-008-000-0
Ownership History
Purchase Details
Home Financials for this Owner
Home Financials are based on the most recent Mortgage that was taken out on this home.Purchase Details
Home Financials for this Owner
Home Financials are based on the most recent Mortgage that was taken out on this home.Purchase Details
Home Financials for this Owner
Home Financials are based on the most recent Mortgage that was taken out on this home.Purchase Details
Similar Homes in Prattville, AL
Home Values in the Area
Average Home Value in this Area
Purchase History
| Date | Type | Sale Price | Title Company |
|---|---|---|---|
| Warranty Deed | $439,000 | None Listed On Document | |
| Warranty Deed | $439,000 | None Listed On Document | |
| Warranty Deed | $429,900 | None Listed On Document | |
| Warranty Deed | $30,000 | None Listed On Document | |
| Warranty Deed | -- | None Available |
Mortgage History
| Date | Status | Loan Amount | Loan Type |
|---|---|---|---|
| Open | $439,000 | New Conventional | |
| Closed | $439,000 | New Conventional | |
| Previous Owner | $429,900 | VA | |
| Previous Owner | $315,000 | Construction |
Property History
| Date | Event | Price | Change | Sq Ft Price |
|---|---|---|---|---|
| 03/31/2025 03/31/25 | Sold | $439,000 | 0.0% | $194 / Sq Ft |
| 03/20/2025 03/20/25 | Pending | -- | -- | -- |
| 02/11/2025 02/11/25 | For Sale | $439,000 | +2.1% | $194 / Sq Ft |
| 03/18/2024 03/18/24 | Sold | $429,900 | -2.3% | $190 / Sq Ft |
| 03/05/2024 03/05/24 | Pending | -- | -- | -- |
| 01/11/2024 01/11/24 | For Sale | $439,900 | -- | $194 / Sq Ft |
Tax History Compared to Growth
Tax History
| Year | Tax Paid | Tax Assessment Tax Assessment Total Assessment is a certain percentage of the fair market value that is determined by local assessors to be the total taxable value of land and additions on the property. | Land | Improvement |
|---|---|---|---|---|
| 2024 | $188 | $6,980 | $0 | $0 |
| 2023 | $179 | $6,620 | $0 | $0 |
| 2022 | $112 | $4,140 | $0 | $0 |
| 2021 | $56 | $2,080 | $0 | $0 |
| 2020 | $58 | $2,160 | $0 | $0 |
| 2019 | $59 | $2,180 | $0 | $0 |
| 2018 | $52 | $1,920 | $0 | $0 |
| 2015 | -- | $0 | $0 | $0 |
| 2014 | -- | $11,060 | $2,000 | $9,060 |
| 2013 | -- | $10,820 | $2,000 | $8,820 |
Agents Affiliated with this Home
-
Robin Davies

Seller's Agent in 2025
Robin Davies
Realty Connection
(334) 657-1332
172 Total Sales
-
David Davies

Seller Co-Listing Agent in 2025
David Davies
Realty Connection
(334) 657-1332
23 Total Sales
-
Bryant Evans

Buyer's Agent in 2025
Bryant Evans
Bo Evans Realty
(334) 657-4675
124 Total Sales
-
Dustin Ledbetter

Seller's Agent in 2024
Dustin Ledbetter
DL Realty
(334) 612-1720
413 Total Sales
-
Kelly Townley
K
Buyer's Agent in 2024
Kelly Townley
Camelot Properties LLC.
(334) 354-6932
40 Total Sales
Map
Source: Montgomery Area Association of REALTORS®
MLS Number: 550214
APN: 11-05-22-0-000-008-000-0
- 1744 County Road 57
- 1490 County Road 10
- 5 County Road 81
- 1669 County Road 81
- 724 Ethan Ln
- 0 Unnamed Rd Unit 21392742
- 1496 County Road 81
- 1721 E Bank Rd
- 708 Lola Rd
- County Road 14
- 1596 Dean Dr
- 1592 Dean Dr
- 1559 Dean Dr
- 1579 Dean Dr
- 1587 Dean Dr
- 1593 Dean Dr
- 601 County Road 40 W
- 1598 Maplewood Dr
- 1568 Delmar Dr
- 1479 Delmar Dr






