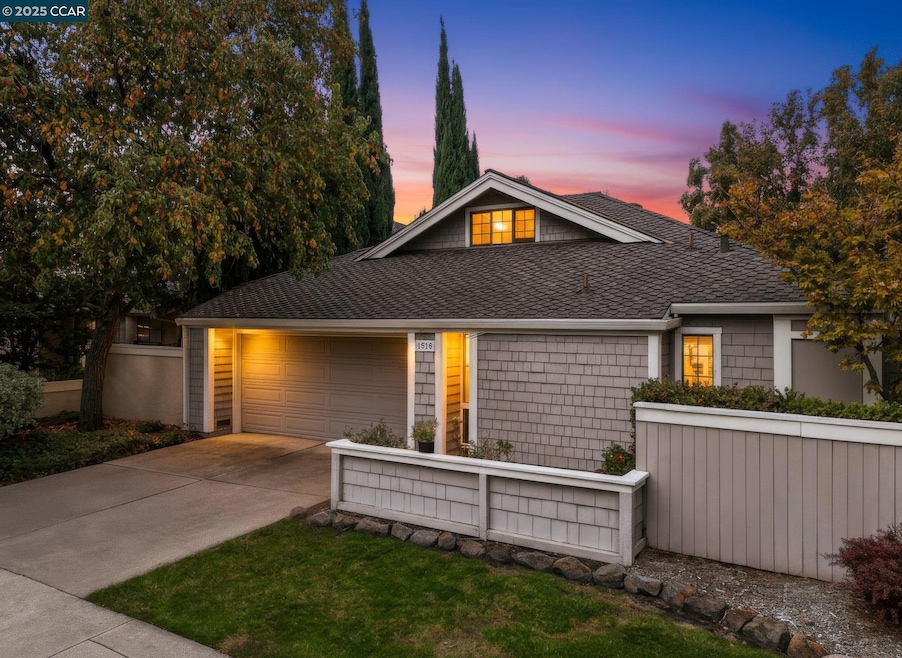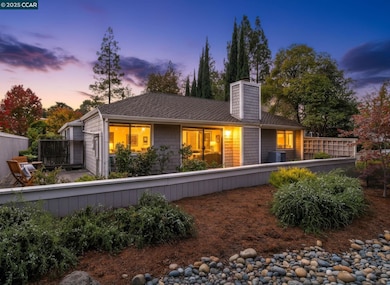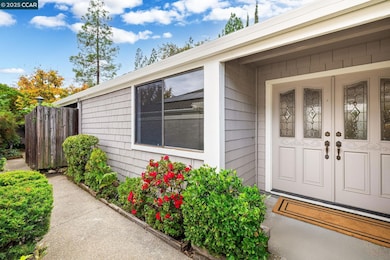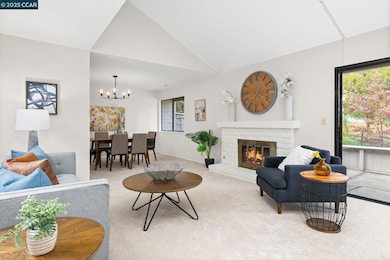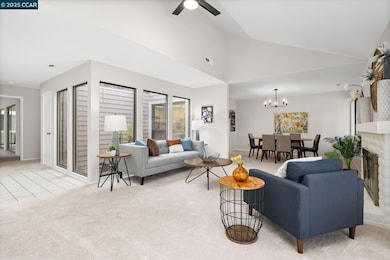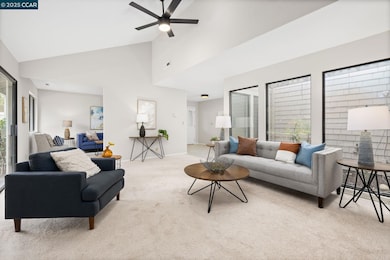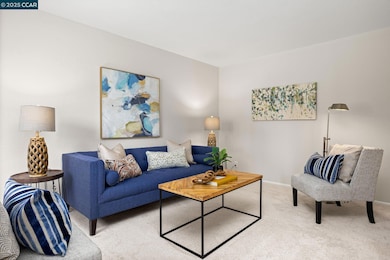1516 Gilboa Dr Walnut Creek, CA 94598
Diablo Hills NeighborhoodEstimated payment $5,741/month
Highlights
- In Ground Pool
- Clubhouse
- Vaulted Ceiling
- Bancroft Elementary School Rated A-
- Contemporary Architecture
- Tennis Courts
About This Home
Filled with natural light & designed for easy living, this Heather Farms home offers 1,801 sq. ft. of single-level living plus a versatile 343 sq. ft. finished attic for added flexibility. Set along a peaceful greenbelt, it’s just steps from Heather Farm Park and the community’s resort-style amenities. The inviting living room features vaulted ceilings, a fireplace & sliding doors that open to a private patio overlooking mature trees and open space. A sitting area off the living room offers the perfect spot for reading, work, or quiet conversation. The dining area sits adjacent to the kitchen, which includes a center island, breakfast area & access to the sunny interior atrium. The primary suite features dual closets, a private patio & an ensuite bath with dual sinks & stall shower, offering a relaxing retreat at day’s end, while the secondary bedroom & hall bath offer comfort for family or guests. Upstairs, a spacious attic with skylight & built-in vanity sink adds flexibility, ideal as a 3rd bedroom, media room, or gym. Enjoy direct access to the greenbelt, guest parking & amenities including 3 pools, tennis courts, clubhouse & scenic walking paths. Ideally positioned minutes from top-rated schools, shopping, dining, Diablo Hills Golf Course, John Muir Medical Center & BART.
Open House Schedule
-
Sunday, November 16, 20251:00 to 4:00 pm11/16/2025 1:00:00 PM +00:0011/16/2025 4:00:00 PM +00:00Filled with natural light & designed for easy living, this Heather Farms home offers 1,801 sq. ft. of single-level living plus a versatile 343 sq. ft. finished attic for added flexibility. Set along a peaceful greenbelt, it’s just steps from Heather Farm Park and the community’s resort-style amenities. The inviting living room features vaulted ceilings, a fireplace & sliding doors that open to a private patio overlooking mature trees and open space. A sitting area off the living room offers the perfect spot for reading, work, or quiet conversation. The dining area sits adjacent to the kitchen, which includes a center island, breakfast area & access to the sunny interior atrium. The primary suite features dual closets, a private patio & an ensuite bath with dual sinks & stall shower, offering a relaxing retreat at day’s end, while the secondary bedroom & hall bath offer comfort for family or guests. Upstairs, a spacious attic with skylight & built-in vanity sink adds flexibility, ideal as a 3rd bedroomAdd to Calendar
Home Details
Home Type
- Single Family
Est. Annual Taxes
- $3,913
Year Built
- Built in 1979
HOA Fees
- $686 Monthly HOA Fees
Parking
- 2 Car Direct Access Garage
- Guest Parking
Home Design
- Contemporary Architecture
- Slab Foundation
- Composition Shingle Roof
Interior Spaces
- 1-Story Property
- Vaulted Ceiling
- Skylights
- Living Room with Fireplace
- Laundry closet
Kitchen
- Breakfast Area or Nook
- Built-In Double Oven
- Electric Cooktop
- Dishwasher
Flooring
- Carpet
- Linoleum
- Tile
Bedrooms and Bathrooms
- 2 Bedrooms
- 2 Full Bathrooms
Utilities
- Forced Air Heating and Cooling System
- Gas Water Heater
Additional Features
- In Ground Pool
- 4,050 Sq Ft Lot
Listing and Financial Details
- Assessor Parcel Number 1441801329
Community Details
Overview
- Association fees include common area maintenance, management fee, reserves, insurance, ground maintenance
- Heather Farms HOA, Phone Number (510) 262-1795
- Heather Farms Subdivision
- Greenbelt
Amenities
- Clubhouse
Recreation
- Tennis Courts
- Community Pool
Map
Home Values in the Area
Average Home Value in this Area
Tax History
| Year | Tax Paid | Tax Assessment Tax Assessment Total Assessment is a certain percentage of the fair market value that is determined by local assessors to be the total taxable value of land and additions on the property. | Land | Improvement |
|---|---|---|---|---|
| 2025 | $3,913 | $297,518 | $102,124 | $195,394 |
| 2024 | $3,837 | $291,685 | $100,122 | $191,563 |
| 2023 | $3,837 | $285,966 | $98,159 | $187,807 |
| 2022 | $3,802 | $280,360 | $96,235 | $184,125 |
| 2021 | $3,707 | $274,864 | $94,349 | $180,515 |
| 2019 | $3,594 | $266,713 | $91,551 | $175,162 |
| 2018 | $3,458 | $261,484 | $89,756 | $171,728 |
| 2017 | $3,334 | $256,358 | $87,997 | $168,361 |
| 2016 | $3,303 | $251,332 | $86,272 | $165,060 |
| 2015 | $3,194 | $247,558 | $84,977 | $162,581 |
| 2014 | $3,134 | $242,710 | $83,313 | $159,397 |
Property History
| Date | Event | Price | List to Sale | Price per Sq Ft |
|---|---|---|---|---|
| 11/10/2025 11/10/25 | For Sale | $899,000 | -- | $499 / Sq Ft |
Purchase History
| Date | Type | Sale Price | Title Company |
|---|---|---|---|
| Interfamily Deed Transfer | -- | -- | |
| Interfamily Deed Transfer | -- | -- |
Source: Contra Costa Association of REALTORS®
MLS Number: 41117149
APN: 144-180-132-9
- 1513 Siskiyou Dr
- 347 Kinross Dr
- 208 Siskiyou Ct
- 295 Kinross Dr
- 1457 Marchbanks Dr Unit 1
- 1463 Marchbanks Dr Unit 2
- 1437 Marchbanks Dr Unit 8
- 1411 Marchbanks Dr Unit 2
- 205 Masters Ct Unit 3
- 213 Masters Ct Unit 3
- 127 Player Ct Unit 2
- 2586 Oak Rd Unit 229
- 1060 Sheppard Rd
- 2720 Oak Rd Unit 127
- 1053 Northoak Dr
- 2578 Oak Rd Unit 212
- 2724 Oak Rd Unit 88
- 2716 Oak Rd Unit 111
- 2550 Oak Rd Unit 115
- 1839 Stratton Cir
- 1557 Siskiyou Dr
- 101 Hogan Ct
- 100 Kinross Dr Unit 10
- 1423 Homestead Ave
- 1938 Stratton Cir
- 1919 Ygnacio Valley Rd
- 430 N Civic Dr
- 530 N Civic Dr
- 230 Oak Cir
- 2723 Oak Rd Unit K
- 1445 Treat Blvd
- 1001 Harvey Dr
- 7001 Sunne Ln Unit FL5-ID1901
- 1001 Harvey Dr Unit FL4-ID10592A
- 1001 Harvey Dr Unit FL3-ID10450A
- 1001 Harvey Dr Unit FL4-ID10515A
- 1001 Harvey Dr Unit FL4-ID10524A
- 1001 Harvey Dr Unit FL2-ID10187A
- 1001 Harvey Dr Unit FL2-ID10234A
- 1001 Harvey Dr Unit FL2-ID8136A
