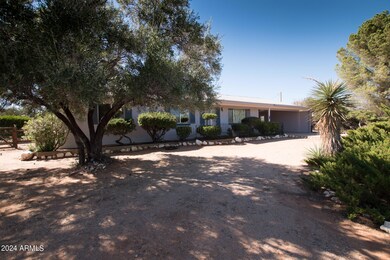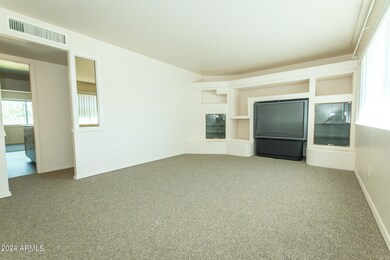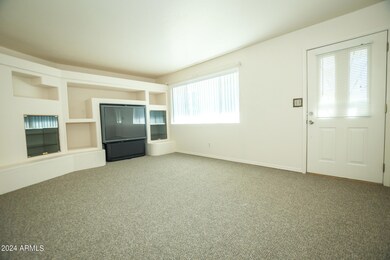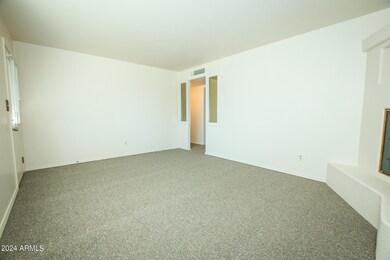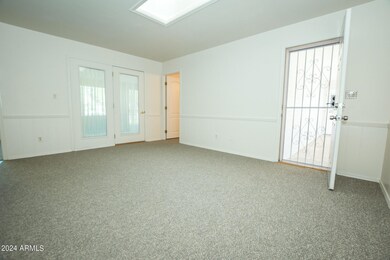
1516 Hummingbird Ln Sierra Vista, AZ 85635
Highlights
- Horses Allowed On Property
- No HOA
- Skylights
- Mountain View
- Covered patio or porch
- Refrigerated and Evaporative Cooling System
About This Home
As of November 2024Spacious 4-Bedroom Home on a 1.2-Acre Lot - Recently Updated! Discover the ideal combination of space, comfort, and convenience in this beautifully 2,139 sq. ft. home, set on a sprawling 1.2-acre lot. With NEW interior paint and flooring, this inviting residence is move-in ready and perfect for families of all sizes. Boasting 4 generously sized bedrooms and 2 bathrooms, this home offers plenty of room to grow. The layout includes both formal and casual living spaces, including a living room with a built-in entertainment center, a cozy family room adjacent to the kitchen, a formal dining room, and a charming breakfast bar for casual meals. Step into the extra-large Arizona Room, a versatile space perfect for hobbies, relaxation, or entertaining. Home additionally features DUAL Cooling with with both Central A/C and Evap Cooling! The expansive backyard features real grass, offering a lush setting for outdoor activities and endless possibilities. Conveniently located near Village Meadows Elementary School, Joyce Clark Middle School and is a prime in town location. Don't miss the opportunity to enjoy the comfort, updates, and versatility of this exceptional property with AMAZING MOUNTAIN VIEWS!
Last Agent to Sell the Property
Sierra Vista Realty, Inc License #BR695884000 Listed on: 09/19/2024
Home Details
Home Type
- Single Family
Est. Annual Taxes
- $1,276
Year Built
- Built in 1964
Lot Details
- 1.19 Acre Lot
- Desert faces the front and back of the property
- Wire Fence
- Front Yard Sprinklers
- Grass Covered Lot
Parking
- 2 Carport Spaces
Home Design
- Composition Roof
- Block Exterior
Interior Spaces
- 2,139 Sq Ft Home
- 1-Story Property
- Skylights
- Mountain Views
Kitchen
- Kitchen Updated in 2022
- Breakfast Bar
- Electric Cooktop
- Laminate Countertops
Flooring
- Floors Updated in 2024
- Carpet
- Laminate
Bedrooms and Bathrooms
- 4 Bedrooms
- Primary Bathroom is a Full Bathroom
- 2 Bathrooms
Schools
- Village Meadows Elementary School
- Joyce Clark Middle School
- Buena High School
Utilities
- Refrigerated and Evaporative Cooling System
- Heating System Uses Natural Gas
- Septic Tank
- High Speed Internet
- Cable TV Available
Additional Features
- Covered patio or porch
- Horses Allowed On Property
Community Details
- No Home Owners Association
- Association fees include no fees
- Village Meadows Estates Subdivision
Listing and Financial Details
- Tax Lot 24
- Assessor Parcel Number 105-04-280
Ownership History
Purchase Details
Home Financials for this Owner
Home Financials are based on the most recent Mortgage that was taken out on this home.Purchase Details
Similar Homes in Sierra Vista, AZ
Home Values in the Area
Average Home Value in this Area
Purchase History
| Date | Type | Sale Price | Title Company |
|---|---|---|---|
| Warranty Deed | $300,000 | Pioneer Title Agency | |
| Warranty Deed | $300,000 | Pioneer Title Agency | |
| Interfamily Deed Transfer | -- | None Available |
Mortgage History
| Date | Status | Loan Amount | Loan Type |
|---|---|---|---|
| Open | $284,900 | FHA | |
| Closed | $284,900 | FHA |
Property History
| Date | Event | Price | Change | Sq Ft Price |
|---|---|---|---|---|
| 07/08/2025 07/08/25 | For Rent | $2,100 | 0.0% | -- |
| 11/08/2024 11/08/24 | Sold | $300,000 | -3.2% | $140 / Sq Ft |
| 09/24/2024 09/24/24 | For Sale | $309,900 | +3.3% | $145 / Sq Ft |
| 09/22/2024 09/22/24 | Off Market | $300,000 | -- | -- |
| 09/19/2024 09/19/24 | For Sale | $309,900 | -- | $145 / Sq Ft |
Tax History Compared to Growth
Tax History
| Year | Tax Paid | Tax Assessment Tax Assessment Total Assessment is a certain percentage of the fair market value that is determined by local assessors to be the total taxable value of land and additions on the property. | Land | Improvement |
|---|---|---|---|---|
| 2024 | $1,272 | $20,216 | $4,500 | $15,716 |
| 2023 | $1,276 | $16,443 | $3,200 | $13,243 |
| 2022 | $1,174 | $14,181 | $3,200 | $10,981 |
| 2021 | $1,227 | $14,020 | $3,200 | $10,820 |
| 2020 | $1,297 | $0 | $0 | $0 |
| 2019 | $1,279 | $0 | $0 | $0 |
| 2018 | $1,183 | $0 | $0 | $0 |
| 2017 | $1,205 | $0 | $0 | $0 |
| 2016 | $1,171 | $0 | $0 | $0 |
| 2015 | -- | $0 | $0 | $0 |
Agents Affiliated with this Home
-
Ronald Haymore
R
Seller's Agent in 2025
Ronald Haymore
Haymore Real Estate LLC
(520) 678-1796
48 Total Sales
-
Tyler Molesworth
T
Seller Co-Listing Agent in 2025
Tyler Molesworth
Haymore Real Estate LLC
(520) 732-8813
47 Total Sales
-
Iwona Snyder

Seller's Agent in 2024
Iwona Snyder
Sierra Vista Realty, Inc
(520) 227-6372
141 Total Sales
-
Brad Snyder

Seller Co-Listing Agent in 2024
Brad Snyder
Sierra Vista Realty, Inc
(520) 227-6694
228 Total Sales
Map
Source: Arizona Regional Multiple Listing Service (ARMLS)
MLS Number: 6759592
APN: 105-04-280
- 2331 E Cristina Ave
- 2256 Golf Links Rd
- 2100 E Foothills Dr
- 2300 El Camino Real
- 1658 Early Spring Ln Unit Lot 21
- 2833 E Oriole Dr
- 1685 Early Spring Ln Unit Lot 26
- 965 El Camino Real
- 1653 Middle Creek Ln Unit Lot 7
- 2020 Santa Teresa Dr
- 2214 Santa Rosa Dr
- 2833 Calle Pkwy
- 632 El Camino Real
- 1748 Baywood Ln
- 1665 Crestwood Dr
- 1825 Devonshire Dr
- 2001 Golf Links Rd
- 2564 Mockingbird Dr
- 2865 Meadowlark Dr
- 401 S Coronado Dr

