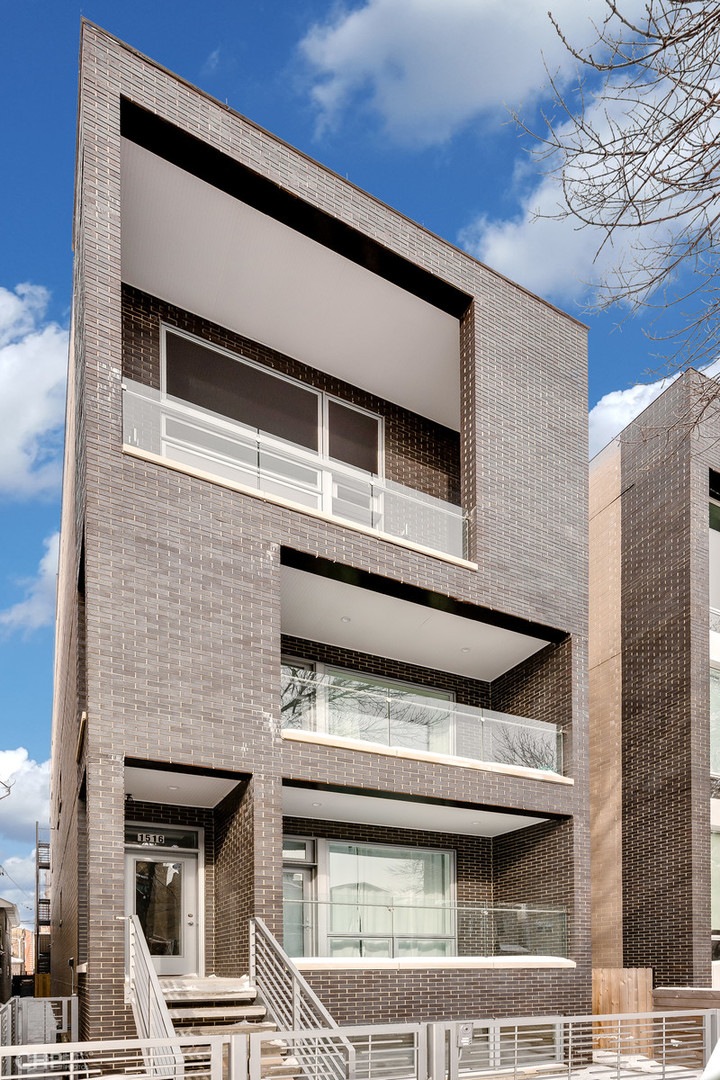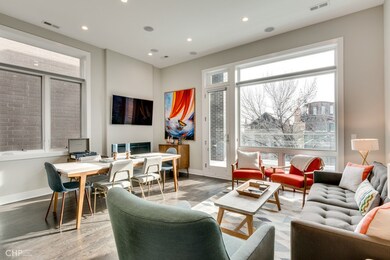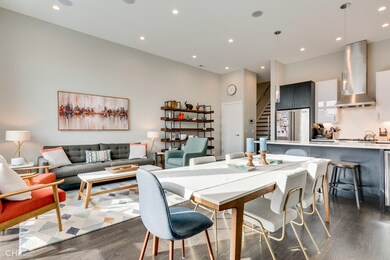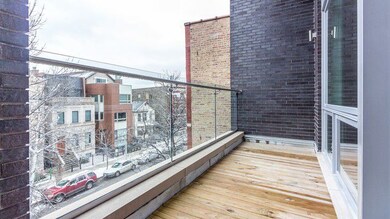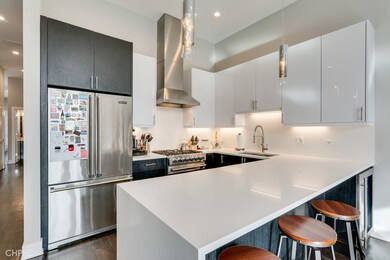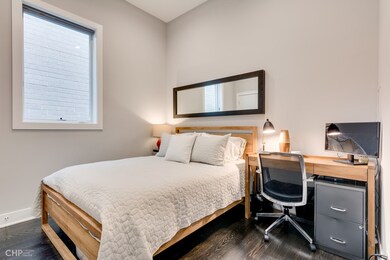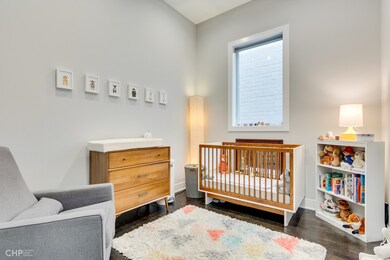
1516 W Huron St Unit 3 Chicago, IL 60642
West Town NeighborhoodHighlights
- Sauna
- Wood Flooring
- Terrace
- Deck
- Steam Shower
- 4-minute walk to Bickerdike (George) Square Park
About This Home
As of April 2024Luxury Penthouse Simplex in Prime West Town! Sprawling 3 Bedroom 2 Bath with Soaring Ceilings and Flooded with Light!. Walk Out Entertainment Size Terrace strategically located off Living Room. Kitchen fully equipped with Viking Appliances, Wine Cooler, Contemporary Flat Panel Cabinetry, Waterfall Edge Quartz Counter Tops, Full Back Splash, and Under Cabinet Lighting. Relax in your Spa-like Master Bath with Resort Caliber Steam & Rain Shower, Body Sprays, Floating Vanities, Built in Linen, Full Custom Closets built for for Organized living, Whole Home Audio with Installed Speakers. Interior Glass Railing stairs lead to your nearly 1200 sqft. Massive Roof Deck with Sweeping Views of the City. Roof Deck equipped with Gas,Electric,Water and Custom built Pergola. Storage and Garage Space Included.
Last Agent to Sell the Property
Coldwell Banker Realty License #475170258 Listed on: 05/13/2019

Property Details
Home Type
- Condominium
Est. Annual Taxes
- $16,143
Year Built
- 2018
HOA Fees
- $191 per month
Parking
- Detached Garage
- Garage Door Opener
- Driveway
- Parking Included in Price
- Garage Is Owned
Home Design
- Brick Exterior Construction
- Slab Foundation
- Rubber Roof
Interior Spaces
- Electric Fireplace
- Storage
- Sauna
- Wood Flooring
Kitchen
- Breakfast Bar
- Oven or Range
- <<microwave>>
- High End Refrigerator
- Dishwasher
- Wine Cooler
- Stainless Steel Appliances
- Disposal
Bedrooms and Bathrooms
- Primary Bathroom is a Full Bathroom
- Dual Sinks
- Soaking Tub
- Steam Shower
- Shower Body Spray
- Separate Shower
Laundry
- Dryer
- Washer
Outdoor Features
- Deck
- Terrace
Utilities
- Forced Air Heating and Cooling System
- Heating System Uses Gas
Additional Features
- North or South Exposure
- Southern Exposure
- City Lot
Community Details
Amenities
- Common Area
Pet Policy
- Pets Allowed
Ownership History
Purchase Details
Home Financials for this Owner
Home Financials are based on the most recent Mortgage that was taken out on this home.Purchase Details
Home Financials for this Owner
Home Financials are based on the most recent Mortgage that was taken out on this home.Purchase Details
Home Financials for this Owner
Home Financials are based on the most recent Mortgage that was taken out on this home.Similar Homes in Chicago, IL
Home Values in the Area
Average Home Value in this Area
Purchase History
| Date | Type | Sale Price | Title Company |
|---|---|---|---|
| Warranty Deed | $680,000 | Chicago Title | |
| Warranty Deed | $715,000 | Chicago Title | |
| Special Warranty Deed | $639,000 | Chicago Title |
Mortgage History
| Date | Status | Loan Amount | Loan Type |
|---|---|---|---|
| Open | $544,000 | New Conventional | |
| Previous Owner | $572,000 | New Conventional | |
| Previous Owner | $462,000 | New Conventional | |
| Previous Owner | $453,100 | Adjustable Rate Mortgage/ARM | |
| Previous Owner | $120,000 | Credit Line Revolving |
Property History
| Date | Event | Price | Change | Sq Ft Price |
|---|---|---|---|---|
| 04/05/2024 04/05/24 | Sold | $680,000 | -2.9% | -- |
| 03/05/2024 03/05/24 | Pending | -- | -- | -- |
| 02/23/2024 02/23/24 | For Sale | $699,995 | -2.1% | -- |
| 06/03/2022 06/03/22 | Sold | $715,000 | -1.4% | -- |
| 04/13/2022 04/13/22 | Pending | -- | -- | -- |
| 04/13/2022 04/13/22 | For Sale | $725,000 | +9.8% | -- |
| 06/28/2019 06/28/19 | Sold | $660,000 | -1.3% | -- |
| 05/19/2019 05/19/19 | Pending | -- | -- | -- |
| 05/13/2019 05/13/19 | For Sale | $668,500 | +4.6% | -- |
| 03/16/2018 03/16/18 | Sold | $639,000 | -1.5% | -- |
| 02/02/2018 02/02/18 | Pending | -- | -- | -- |
| 01/25/2018 01/25/18 | For Sale | $649,000 | -- | -- |
Tax History Compared to Growth
Tax History
| Year | Tax Paid | Tax Assessment Tax Assessment Total Assessment is a certain percentage of the fair market value that is determined by local assessors to be the total taxable value of land and additions on the property. | Land | Improvement |
|---|---|---|---|---|
| 2024 | $16,143 | $75,168 | $7,791 | $67,377 |
| 2023 | $15,689 | $76,281 | $3,556 | $72,725 |
| 2022 | $15,689 | $76,281 | $3,556 | $72,725 |
| 2021 | $15,339 | $76,280 | $3,555 | $72,725 |
| 2020 | $13,922 | $62,496 | $3,555 | $58,941 |
| 2019 | $12,556 | $62,496 | $3,555 | $58,941 |
Agents Affiliated with this Home
-
Matt Laricy

Seller's Agent in 2024
Matt Laricy
Americorp, Ltd
(708) 250-2696
122 in this area
2,499 Total Sales
-
Grigory Pekarsky

Buyer's Agent in 2024
Grigory Pekarsky
Vesta Preferred LLC
(773) 974-8014
63 in this area
1,737 Total Sales
-
Blake Galler

Seller's Agent in 2019
Blake Galler
Coldwell Banker Realty
(773) 683-8500
42 Total Sales
-
Scott Newman

Buyer's Agent in 2019
Scott Newman
Keller Williams ONEChicago
(847) 894-5773
12 in this area
294 Total Sales
-
Karen Biazar

Seller's Agent in 2018
Karen Biazar
North Clybourn Group, Inc.
(773) 645-7900
81 in this area
855 Total Sales
-
Staci Slattery

Seller Co-Listing Agent in 2018
Staci Slattery
North Clybourn Group, Inc.
(773) 645-7907
64 in this area
497 Total Sales
Map
Source: Midwest Real Estate Data (MRED)
MLS Number: MRD10376965
APN: 17-08-108-039-1003
- 1522 W Huron St Unit 2W
- 1511 W Superior St
- 1514 W Superior St
- 700 N Ashland Ave
- 1463 W Huron St
- 1507 W Erie St
- 1636 W Huron St
- 1632 W Erie St Unit 3
- 1622 W Ontario St Unit 1E
- 1460 W Ohio St Unit 3R
- 1535 W Ohio St Unit 2
- 1423 W Huron St Unit 1
- 1454 W Ohio St
- 1542 W Fry St Unit 2
- 1514 W Fry St
- 823 N Marshfield Ave Unit 2
- 1411 W Huron St Unit 2
- 1409 W Superior St Unit 2F
- 530 N Ashland Ave
- 522 N Armour St
