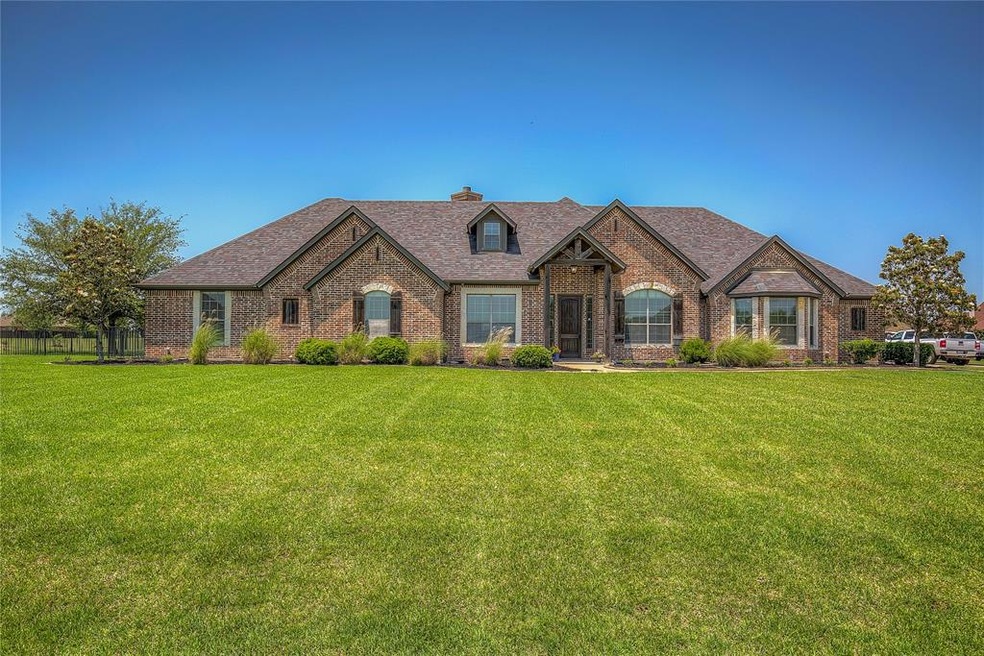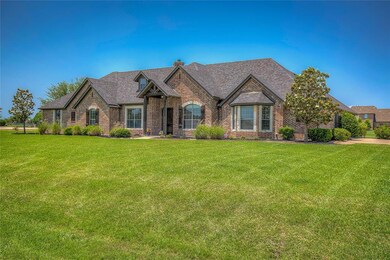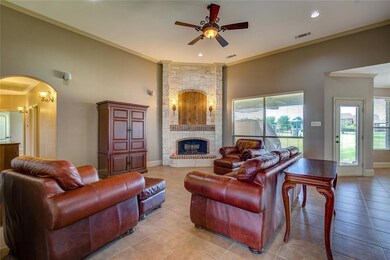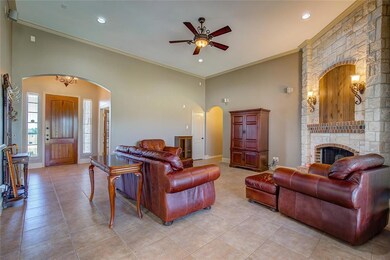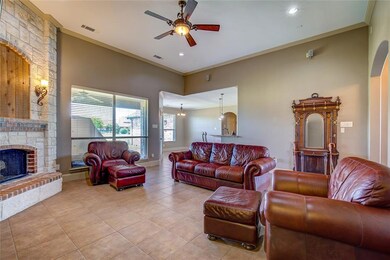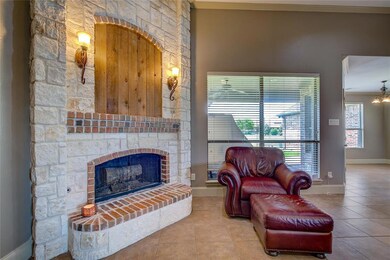
15167 Skyview Ln Forney, TX 75126
Highlights
- 1.04 Acre Lot
- Wood Flooring
- 3 Car Attached Garage
- Traditional Architecture
- Covered patio or porch
- Burglar Security System
About This Home
As of November 2023Gorgeous home on over an acre with four bedrooms plus an office. The spacious living area opens to the island kitchen with breakfast bar, granite counters, stainless appliances along with a breakfast area and formal dining. Large master suite featuring a master bath with dual vanities, garden tub, separate shower, and walk in closet. Nicely sized bedrooms and a second living area or game room. The covered back patio leads out to the large backyard. Be Sure to check out the 3D model and floor plan!
Last Agent to Sell the Property
Milestone Realty Texas LLC License #0505536 Listed on: 05/11/2022
Home Details
Home Type
- Single Family
Est. Annual Taxes
- $8,838
Year Built
- Built in 2005
Lot Details
- 1.04 Acre Lot
- Aluminum or Metal Fence
- Landscaped
- Large Grassy Backyard
HOA Fees
- $29 Monthly HOA Fees
Parking
- 3 Car Attached Garage
- Garage Door Opener
Home Design
- Traditional Architecture
- Brick Exterior Construction
- Slab Foundation
- Composition Roof
Interior Spaces
- 2,991 Sq Ft Home
- 1-Story Property
- Decorative Lighting
- Wood Burning Fireplace
- Burglar Security System
- Full Size Washer or Dryer
Kitchen
- Electric Oven
- Electric Cooktop
- <<microwave>>
- Dishwasher
- Disposal
Flooring
- Wood
- Carpet
- Ceramic Tile
Bedrooms and Bathrooms
- 4 Bedrooms
- 3 Full Bathrooms
Outdoor Features
- Covered patio or porch
- Rain Gutters
Schools
- Henderson Elementary School
- Warren Middle School
- Forney High School
Utilities
- Central Heating and Cooling System
- Co-Op Water
- Aerobic Septic System
- Septic Tank
- Cable TV Available
Community Details
- Association fees include management fees
- Grandview Estates HOA
- Grandview Estates 1 & 2 Subdivision
- Mandatory home owners association
Listing and Financial Details
- Tax Lot 46
- Assessor Parcel Number 57502
- $7,219 per year unexempt tax
Ownership History
Purchase Details
Home Financials for this Owner
Home Financials are based on the most recent Mortgage that was taken out on this home.Purchase Details
Purchase Details
Purchase Details
Home Financials for this Owner
Home Financials are based on the most recent Mortgage that was taken out on this home.Purchase Details
Similar Homes in Forney, TX
Home Values in the Area
Average Home Value in this Area
Purchase History
| Date | Type | Sale Price | Title Company |
|---|---|---|---|
| Deed | -- | Independence Title | |
| Warranty Deed | -- | New Title Company Name | |
| Interfamily Deed Transfer | -- | None Available | |
| Vendors Lien | -- | Lsi Title Agency Inc | |
| Trustee Deed | $264,476 | None Available |
Mortgage History
| Date | Status | Loan Amount | Loan Type |
|---|---|---|---|
| Open | $392,000 | New Conventional | |
| Previous Owner | $204,000 | Purchase Money Mortgage |
Property History
| Date | Event | Price | Change | Sq Ft Price |
|---|---|---|---|---|
| 11/22/2023 11/22/23 | Sold | -- | -- | -- |
| 10/16/2023 10/16/23 | Pending | -- | -- | -- |
| 10/09/2023 10/09/23 | Price Changed | $499,000 | -9.1% | $167 / Sq Ft |
| 09/13/2023 09/13/23 | Price Changed | $549,000 | -5.2% | $184 / Sq Ft |
| 09/08/2023 09/08/23 | Price Changed | $579,000 | -3.3% | $194 / Sq Ft |
| 08/31/2023 08/31/23 | For Sale | $599,000 | -0.2% | $200 / Sq Ft |
| 06/14/2022 06/14/22 | Sold | -- | -- | -- |
| 05/25/2022 05/25/22 | Pending | -- | -- | -- |
| 05/11/2022 05/11/22 | For Sale | $600,000 | -- | $201 / Sq Ft |
Tax History Compared to Growth
Tax History
| Year | Tax Paid | Tax Assessment Tax Assessment Total Assessment is a certain percentage of the fair market value that is determined by local assessors to be the total taxable value of land and additions on the property. | Land | Improvement |
|---|---|---|---|---|
| 2024 | $8,838 | $506,019 | $150,000 | $356,019 |
| 2023 | $10,351 | $595,122 | $150,000 | $445,122 |
| 2022 | $9,709 | $537,692 | $150,000 | $387,692 |
| 2021 | $7,399 | $387,473 | $85,000 | $302,473 |
| 2020 | $6,842 | $358,260 | $85,000 | $273,260 |
| 2019 | $8,172 | $378,560 | $85,000 | $293,560 |
| 2018 | $6,682 | $309,560 | $40,000 | $269,560 |
| 2017 | $6,415 | $297,160 | $40,000 | $257,160 |
| 2016 | $6,110 | $283,060 | $40,000 | $243,060 |
| 2015 | $4,888 | $230,690 | $40,000 | $190,690 |
| 2014 | $4,888 | $227,770 | $0 | $0 |
Agents Affiliated with this Home
-
J
Seller's Agent in 2023
Jason Newton
Regal, REALTORS
-
Dee Goist

Seller Co-Listing Agent in 2023
Dee Goist
Regal, REALTORS
(214) 725-0869
2 in this area
44 Total Sales
-
Quincy Cobbin
Q
Buyer's Agent in 2023
Quincy Cobbin
Global Realty
(972) 809-7787
13 in this area
88 Total Sales
-
Mike Mazyck

Seller's Agent in 2022
Mike Mazyck
Milestone Realty Texas LLC
(469) 367-6608
19 in this area
964 Total Sales
-
Jason Miller

Seller Co-Listing Agent in 2022
Jason Miller
Regal, REALTORS
(469) 766-0704
5 in this area
76 Total Sales
-
Andrea Moody
A
Buyer's Agent in 2022
Andrea Moody
Call It Closed Realty
(214) 433-4516
1 in this area
77 Total Sales
Map
Source: North Texas Real Estate Information Systems (NTREIS)
MLS Number: 20054770
APN: 57502
- 18133 Grandview Dr
- 18077 Grandview Dr
- 1534 Bushman Ln
- 1840 Big Spring Dr
- 11041 Helms Trail
- 1873 Arbor Dr
- 1912 Honey Creek Rd
- 1302 Parkdale St
- 1916 Honey Creek Rd
- 1918 Honey Creek Rd
- 1920 Honey Creek Rd
- 1544 Bushman Ln
- 1115 Palo Duro Place
- 1117 Palo Duro Place
- 1228 Watercrest St
- 1224 Watercrest St
- 1226 Watercrest St
- 1542 Bushman Ln
- 1926 Honey Creek Rd
- 1930 Honey Creek Rd
