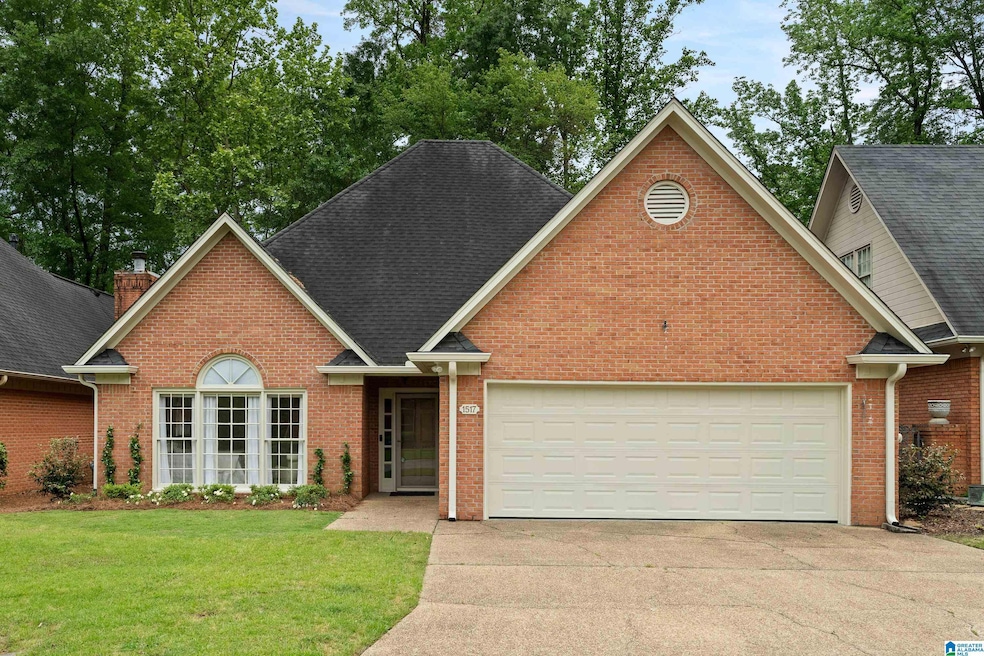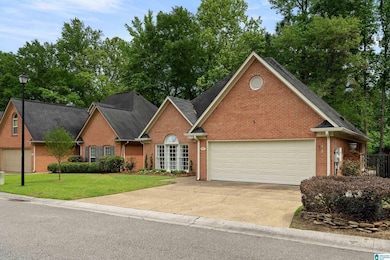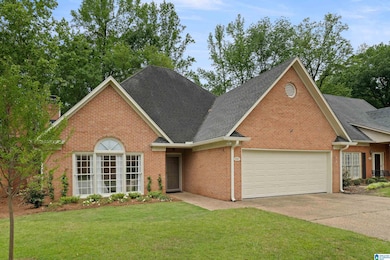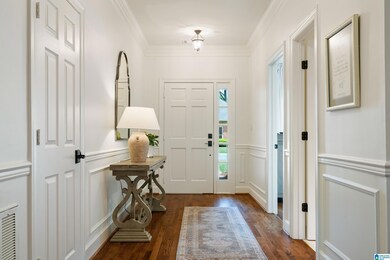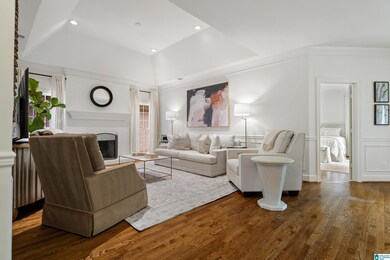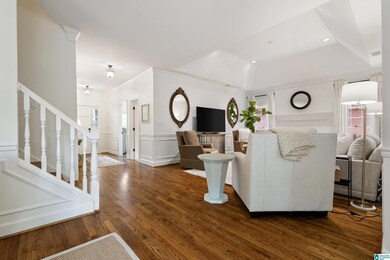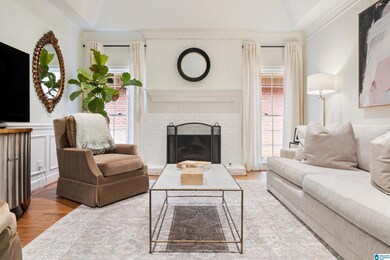
1517 Ashley Wood Cir Vestavia, AL 35216
Highlights
- Wood Flooring
- Attic
- Stainless Steel Appliances
- Vestavia Hills Elementary Dolly Ridge Rated A
- Stone Countertops
- Fenced Yard
About This Home
As of June 2025Beautifully updated 2 bedroom, 2 bathroom home with a 2 car garage, all on one level. This home has been completely furnished and can come with all the furniture for an additional price. Fresh paint, new light fixutres, light switches, plugs, & new door hardware throughout. Foyer area leads to large living room w/gas fireplace, & opens to dining room. Kitchen features granite countertops, pantry, new stainless appliances including gas stove, microwave, dishwasher & fridge, & opens to a sitting room w/access to the back patio. Main level primary bedroom is oversized, has patio access, remote black-out shades & features en-suite w/double vanity, shower & walk-in closet w/new custom built-ins. The 2nd bedroom is good sized & features a nice closet. The hall bathroom with a tub/shower combo. Outback features a quiet patio & fenced back yard w/fresh landscaping & new irrigation system. Conveniently located off Rocky Ridge Rd close to Publix, Moe's BBQ & many other shops.
Home Details
Home Type
- Single Family
Est. Annual Taxes
- $3,631
Year Built
- Built in 1987
Lot Details
- 6,970 Sq Ft Lot
- Fenced Yard
- Interior Lot
- Few Trees
HOA Fees
- $50 Monthly HOA Fees
Parking
- 2 Car Garage
- Garage on Main Level
- Front Facing Garage
- Driveway
- Off-Street Parking
Home Design
- Slab Foundation
- Four Sided Brick Exterior Elevation
Interior Spaces
- 1,775 Sq Ft Home
- 1-Story Property
- Crown Molding
- Smooth Ceilings
- Ceiling Fan
- Recessed Lighting
- Gas Log Fireplace
- Window Treatments
- Living Room with Fireplace
- Dining Room
- Attic
Kitchen
- Breakfast Bar
- Gas Cooktop
- Stove
- <<builtInMicrowave>>
- Dishwasher
- Stainless Steel Appliances
- Stone Countertops
Flooring
- Wood
- Tile
Bedrooms and Bathrooms
- 2 Bedrooms
- Walk-In Closet
- 2 Full Bathrooms
- Split Vanities
- Bathtub and Shower Combination in Primary Bathroom
- Linen Closet In Bathroom
Laundry
- Laundry Room
- Laundry on main level
- Washer and Electric Dryer Hookup
Outdoor Features
- Patio
- Exterior Lighting
- Outdoor Grill
Schools
- Vestavia-West Elementary School
- Pizitz Middle School
- Vestavia Hills High School
Utilities
- Central Heating and Cooling System
- Underground Utilities
- Electric Water Heater
Community Details
- Association fees include common grounds mntc, management fee
Listing and Financial Details
- Visit Down Payment Resource Website
- Assessor Parcel Number 28-00-32-3-002-001.051
Ownership History
Purchase Details
Home Financials for this Owner
Home Financials are based on the most recent Mortgage that was taken out on this home.Purchase Details
Home Financials for this Owner
Home Financials are based on the most recent Mortgage that was taken out on this home.Purchase Details
Home Financials for this Owner
Home Financials are based on the most recent Mortgage that was taken out on this home.Similar Homes in the area
Home Values in the Area
Average Home Value in this Area
Purchase History
| Date | Type | Sale Price | Title Company |
|---|---|---|---|
| Warranty Deed | $555,000 | None Listed On Document | |
| Warranty Deed | $420,000 | None Listed On Document | |
| Warranty Deed | $280,000 | -- |
Mortgage History
| Date | Status | Loan Amount | Loan Type |
|---|---|---|---|
| Previous Owner | $399,000 | New Conventional | |
| Previous Owner | $100,000 | Cash | |
| Previous Owner | $30,000 | Commercial | |
| Previous Owner | $220,000 | Commercial |
Property History
| Date | Event | Price | Change | Sq Ft Price |
|---|---|---|---|---|
| 06/11/2025 06/11/25 | Sold | $555,000 | +3.0% | $313 / Sq Ft |
| 06/04/2025 06/04/25 | Pending | -- | -- | -- |
| 05/07/2025 05/07/25 | For Sale | $539,000 | +28.3% | $304 / Sq Ft |
| 10/23/2024 10/23/24 | Sold | $420,000 | -6.7% | $237 / Sq Ft |
| 09/10/2024 09/10/24 | Price Changed | $450,000 | -4.2% | $254 / Sq Ft |
| 09/08/2024 09/08/24 | Price Changed | $469,500 | -1.2% | $265 / Sq Ft |
| 08/23/2024 08/23/24 | For Sale | $475,000 | -- | $268 / Sq Ft |
Tax History Compared to Growth
Tax History
| Year | Tax Paid | Tax Assessment Tax Assessment Total Assessment is a certain percentage of the fair market value that is determined by local assessors to be the total taxable value of land and additions on the property. | Land | Improvement |
|---|---|---|---|---|
| 2024 | $3,631 | $39,780 | -- | -- |
| 2022 | $3,260 | $35,770 | $11,400 | $24,370 |
| 2021 | $3,138 | $34,460 | $11,400 | $23,060 |
| 2020 | $2,879 | $31,650 | $11,400 | $20,250 |
| 2019 | $2,740 | $30,160 | $0 | $0 |
| 2018 | $2,782 | $30,620 | $0 | $0 |
| 2017 | $2,458 | $27,120 | $0 | $0 |
| 2016 | $2,419 | $26,700 | $0 | $0 |
| 2015 | $2,419 | $26,700 | $0 | $0 |
| 2014 | $4,871 | $28,340 | $0 | $0 |
| 2013 | $4,871 | $28,340 | $0 | $0 |
Agents Affiliated with this Home
-
Langston Hereford

Seller's Agent in 2025
Langston Hereford
RealtySouth
(205) 335-2110
8 in this area
114 Total Sales
-
Fred Smith

Seller Co-Listing Agent in 2025
Fred Smith
RealtySouth
(205) 368-2280
25 in this area
466 Total Sales
-
Allison Burleson

Buyer's Agent in 2025
Allison Burleson
Keller Williams Realty Hoover
(205) 447-2456
30 in this area
338 Total Sales
-
Laura Cardwell-Dennis

Seller's Agent in 2024
Laura Cardwell-Dennis
Keller Williams Trussville
(205) 222-3745
3 in this area
70 Total Sales
Map
Source: Greater Alabama MLS
MLS Number: 21417926
APN: 28-00-32-3-002-001.051
- 1125 Nina's Way
- 1595 Creekstone Cir
- 2441 Jannebo Rd
- 3400 Danner Cir
- 3350 Rosemary Ln
- 3408 Danner Cir
- 3413 Ridgedale Dr
- 3420 Danner Cir
- 3501 Pineland Dr
- 1723 Collinwood Ct
- 3416 Creekwood Dr
- 1719 Collinwood Ct
- 1660 Warren Ln
- 1664 Warren Ln
- 1420 Badham Dr
- 1205 S Cove Ln
- 1613 Canterbury Cir
- 3583 Valley Cir
- 2308 Teton Rd
- 2327 Rocky Ridge Rd
