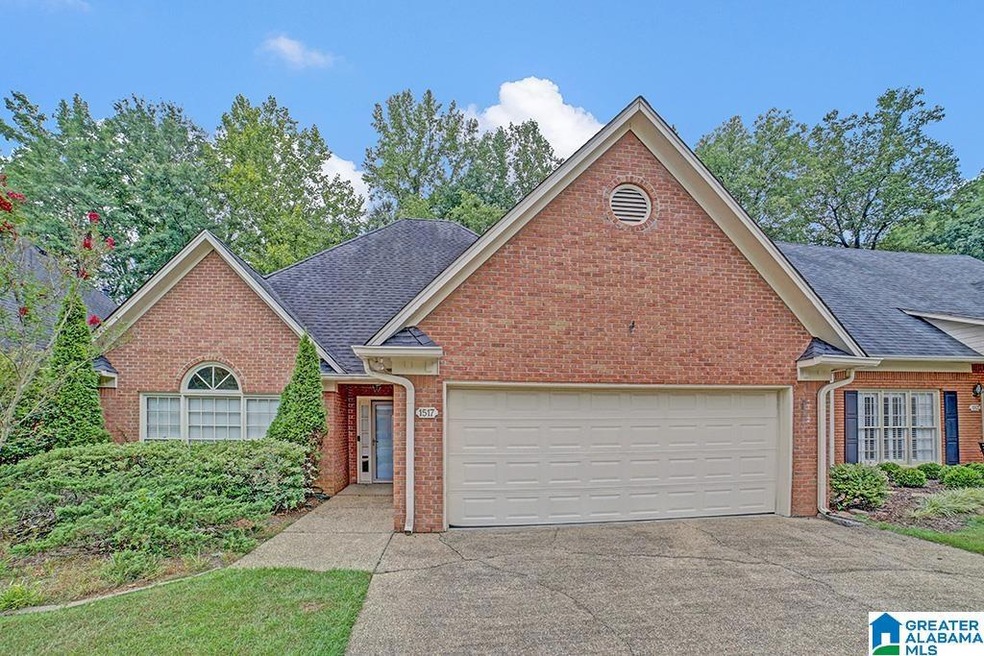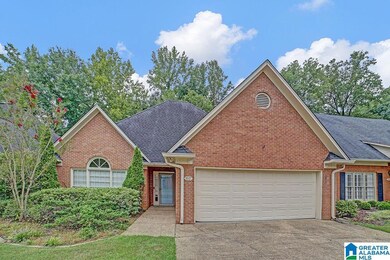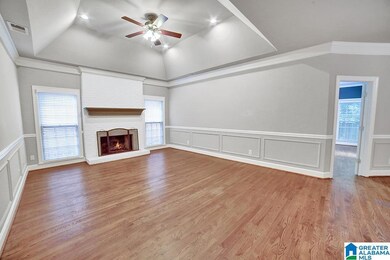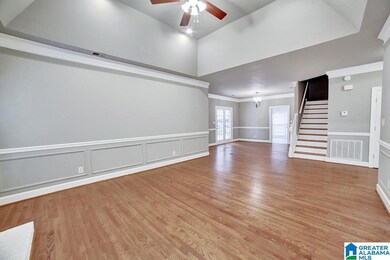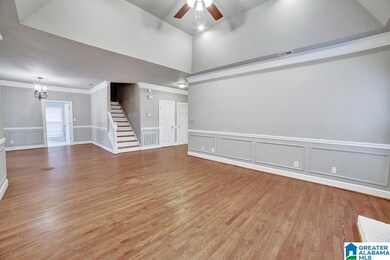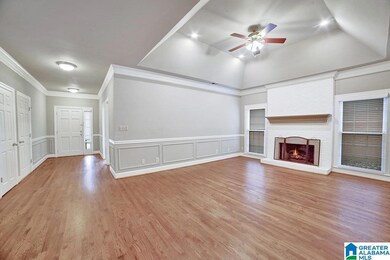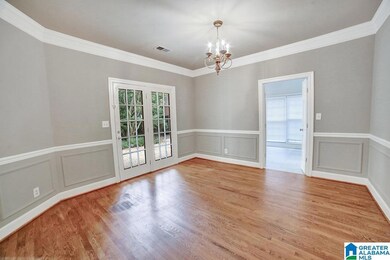
1517 Ashley Wood Cir Vestavia, AL 35216
Highlights
- Wood Flooring
- Attic
- Stone Countertops
- Vestavia Hills Elementary Dolly Ridge Rated A
- Great Room with Fireplace
- Fenced Yard
About This Home
As of June 2025A rare find in Ashley Wood subdivision This all brick home is located in the heart of Vestavia with private fenced backyard. The large Master bedroom has trey ceilings, walk-in closet and updated private bath with dual vanities and walk in shower. Great room with fireplace, dining room, and updated eat-in kitchen. Floors were replaced aprox 5 years ago. There is a guest bedroom, full bath, laundry and main level garage. The walk up attic is great storage or could be completed if you need more room. Call to schedule your appointment this one will not last long.
Last Agent to Sell the Property
Keller Williams Trussville Listed on: 08/23/2024

Home Details
Home Type
- Single Family
Est. Annual Taxes
- $3,630
Year Built
- Built in 1987
Lot Details
- 6,970 Sq Ft Lot
- Fenced Yard
- Interior Lot
HOA Fees
- $50 Monthly HOA Fees
Parking
- 2 Car Garage
- Garage on Main Level
- Front Facing Garage
Home Design
- Slab Foundation
- Four Sided Brick Exterior Elevation
Interior Spaces
- 1,775 Sq Ft Home
- 1-Story Property
- Smooth Ceilings
- Recessed Lighting
- Fireplace Features Masonry
- Gas Fireplace
- Window Treatments
- French Doors
- Great Room with Fireplace
- Dining Room
- Walkup Attic
Kitchen
- Breakfast Bar
- Stove
- <<builtInMicrowave>>
- Dishwasher
- Stone Countertops
- Disposal
Flooring
- Wood
- Tile
Bedrooms and Bathrooms
- 2 Bedrooms
- Split Bedroom Floorplan
- Walk-In Closet
- 2 Full Bathrooms
- Split Vanities
- Bathtub and Shower Combination in Primary Bathroom
- Separate Shower
- Linen Closet In Bathroom
Laundry
- Laundry Room
- Laundry on main level
- Washer and Electric Dryer Hookup
Outdoor Features
- Patio
Schools
- Vestavia-West Elementary School
- Pizitz Middle School
- Vestavia Hills High School
Utilities
- Central Heating and Cooling System
- Underground Utilities
- Electric Water Heater
Community Details
- Association fees include common grounds mntc, management fee, utilities for comm areas
- Ashley Wood HOA, Phone Number (205) 123-4567
Listing and Financial Details
- Visit Down Payment Resource Website
- Assessor Parcel Number 28-00-32-3-002-001.051
Ownership History
Purchase Details
Home Financials for this Owner
Home Financials are based on the most recent Mortgage that was taken out on this home.Purchase Details
Home Financials for this Owner
Home Financials are based on the most recent Mortgage that was taken out on this home.Purchase Details
Home Financials for this Owner
Home Financials are based on the most recent Mortgage that was taken out on this home.Similar Homes in the area
Home Values in the Area
Average Home Value in this Area
Purchase History
| Date | Type | Sale Price | Title Company |
|---|---|---|---|
| Warranty Deed | $555,000 | None Listed On Document | |
| Warranty Deed | $420,000 | None Listed On Document | |
| Warranty Deed | $280,000 | -- |
Mortgage History
| Date | Status | Loan Amount | Loan Type |
|---|---|---|---|
| Previous Owner | $399,000 | New Conventional | |
| Previous Owner | $100,000 | Cash | |
| Previous Owner | $30,000 | Commercial | |
| Previous Owner | $220,000 | Commercial |
Property History
| Date | Event | Price | Change | Sq Ft Price |
|---|---|---|---|---|
| 06/11/2025 06/11/25 | Sold | $555,000 | +3.0% | $313 / Sq Ft |
| 06/04/2025 06/04/25 | Pending | -- | -- | -- |
| 05/07/2025 05/07/25 | For Sale | $539,000 | +28.3% | $304 / Sq Ft |
| 10/23/2024 10/23/24 | Sold | $420,000 | -6.7% | $237 / Sq Ft |
| 09/10/2024 09/10/24 | Price Changed | $450,000 | -4.2% | $254 / Sq Ft |
| 09/08/2024 09/08/24 | Price Changed | $469,500 | -1.2% | $265 / Sq Ft |
| 08/23/2024 08/23/24 | For Sale | $475,000 | -- | $268 / Sq Ft |
Tax History Compared to Growth
Tax History
| Year | Tax Paid | Tax Assessment Tax Assessment Total Assessment is a certain percentage of the fair market value that is determined by local assessors to be the total taxable value of land and additions on the property. | Land | Improvement |
|---|---|---|---|---|
| 2024 | $3,631 | $39,780 | -- | -- |
| 2022 | $3,260 | $35,770 | $11,400 | $24,370 |
| 2021 | $3,138 | $34,460 | $11,400 | $23,060 |
| 2020 | $2,879 | $31,650 | $11,400 | $20,250 |
| 2019 | $2,740 | $30,160 | $0 | $0 |
| 2018 | $2,782 | $30,620 | $0 | $0 |
| 2017 | $2,458 | $27,120 | $0 | $0 |
| 2016 | $2,419 | $26,700 | $0 | $0 |
| 2015 | $2,419 | $26,700 | $0 | $0 |
| 2014 | $4,871 | $28,340 | $0 | $0 |
| 2013 | $4,871 | $28,340 | $0 | $0 |
Agents Affiliated with this Home
-
Langston Hereford

Seller's Agent in 2025
Langston Hereford
RealtySouth
(205) 335-2110
8 in this area
114 Total Sales
-
Fred Smith

Seller Co-Listing Agent in 2025
Fred Smith
RealtySouth
(205) 368-2280
25 in this area
466 Total Sales
-
Allison Burleson

Buyer's Agent in 2025
Allison Burleson
Keller Williams Realty Hoover
(205) 447-2456
30 in this area
338 Total Sales
-
Laura Cardwell-Dennis

Seller's Agent in 2024
Laura Cardwell-Dennis
Keller Williams Trussville
(205) 222-3745
3 in this area
70 Total Sales
Map
Source: Greater Alabama MLS
MLS Number: 21394759
APN: 28-00-32-3-002-001.051
- 1125 Nina's Way
- 1595 Creekstone Cir
- 2441 Jannebo Rd
- 3400 Danner Cir
- 3413 Ridgedale Dr
- 3350 Rosemary Ln
- 3408 Danner Cir
- 3420 Danner Cir
- 3501 Pineland Dr
- 1723 Collinwood Ct
- 3416 Creekwood Dr
- 1719 Collinwood Ct
- 1660 Warren Ln
- 1664 Warren Ln
- 1420 Badham Dr
- 1613 Canterbury Cir
- 1205 S Cove Ln
- 3583 Valley Cir
- 1620 Chateau Crest Ln Unit 1
- 1604 Chateau Crest Ln Unit 4
