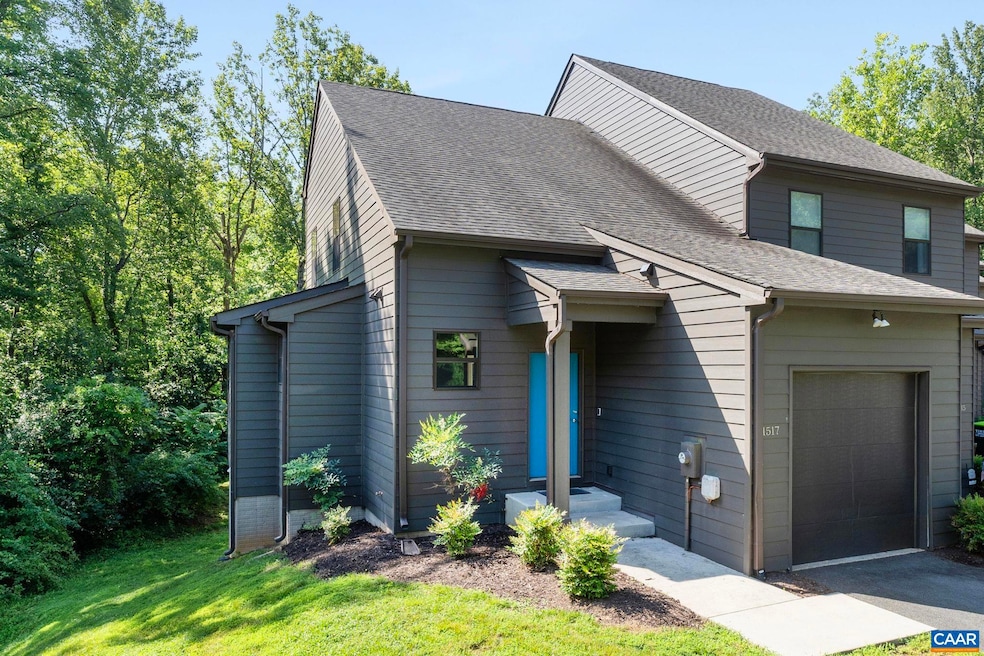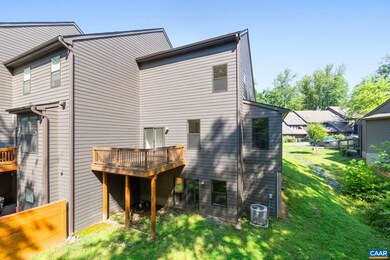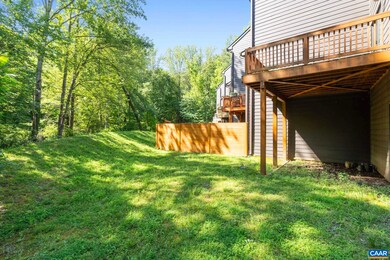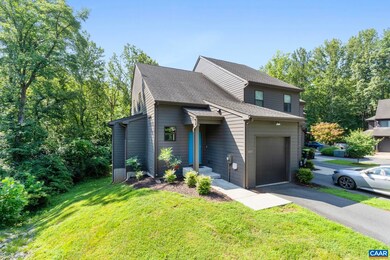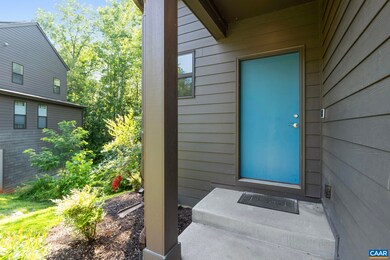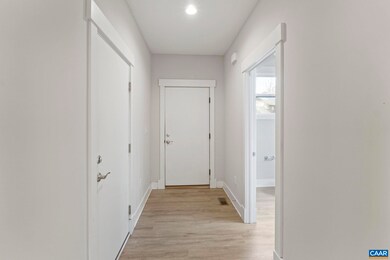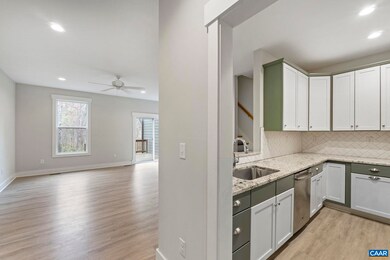
1517 Birnam Dr Charlottesville, VA 22901
Estimated payment $2,670/month
Highlights
- Views of Trees
- Main Floor Primary Bedroom
- Entrance Foyer
- Journey Middle School Rated A-
- Front Porch
- Central Air
About This Home
Convenience and tranquility converge in this beautiful Birnam Wood end unit townhome. Situated on a cul-de-sac and nestled against undisturbed woodlands of Humphris Park, this 2019 build features great spaces including a sizable living room opening to both the kitchen (granite counters, stainless appliances) and the elevated rear deck, ideal for quiet mornings with coffee or tea. Rounding out the entrance level is the sunny first floor primary suite with pocket door, granite and walk in shower, plus a hallway half bath and on grade garage for easy access. Upstairs are two additional bedrooms complemented by a full bath and the terrace level offers a huge family room with exterior access, a utility room, laundry/storage room and roughed in plumbing for future expansion. All of this just minutes to shopping, restaurants, schools and more. HOA includes area and exterior maintenance, roof and trash service.
Listing Agent
HEGARTY_PEERY REALTORS
KELLER WILLIAMS ALLIANCE - CHARLOTTESVILLE License #0225181710 Listed on: 04/10/2025
Property Details
Home Type
- Multi-Family
Est. Annual Taxes
- $3,434
Year Built
- Built in 2019
HOA Fees
- $169 per month
Parking
- 1 Car Garage
- Basement Garage
- Front Facing Garage
Home Design
- Property Attached
- Poured Concrete
- Stick Built Home
- Cedar
Interior Spaces
- 2-Story Property
- Vinyl Clad Windows
- Tilt-In Windows
- Entrance Foyer
- Utility Room
- Views of Trees
Kitchen
- Electric Range
- Dishwasher
Bedrooms and Bathrooms
- 3 Bedrooms | 1 Primary Bedroom on Main
Outdoor Features
- Front Porch
Schools
- Greer Elementary School
- Journey Middle School
- Albemarle High School
Utilities
- Central Air
- Heat Pump System
Community Details
- Birnam Wood Subdivision
Listing and Financial Details
- Assessor Parcel Number 061W2-01-0J-00100
Map
Home Values in the Area
Average Home Value in this Area
Tax History
| Year | Tax Paid | Tax Assessment Tax Assessment Total Assessment is a certain percentage of the fair market value that is determined by local assessors to be the total taxable value of land and additions on the property. | Land | Improvement |
|---|---|---|---|---|
| 2025 | -- | $404,400 | $93,500 | $310,900 |
| 2024 | -- | $376,100 | $80,900 | $295,200 |
| 2023 | $3,654 | $427,900 | $74,300 | $353,600 |
| 2022 | $3,029 | $354,700 | $57,800 | $296,900 |
| 2021 | $2,714 | $317,800 | $57,800 | $260,000 |
| 2020 | $2,821 | $330,300 | $60,500 | $269,800 |
| 2019 | $1,093 | $128,000 | $57,800 | $70,200 |
| 2018 | $554 | $71,500 | $71,500 | $0 |
| 2017 | $508 | $60,500 | $60,500 | $0 |
| 2016 | $508 | $60,500 | $60,500 | $0 |
| 2015 | $450 | $55,000 | $55,000 | $0 |
| 2014 | -- | $55,000 | $55,000 | $0 |
Property History
| Date | Event | Price | Change | Sq Ft Price |
|---|---|---|---|---|
| 07/08/2025 07/08/25 | Pending | -- | -- | -- |
| 05/27/2025 05/27/25 | Price Changed | $399,900 | -2.4% | $208 / Sq Ft |
| 05/14/2025 05/14/25 | Price Changed | $409,900 | -3.5% | $213 / Sq Ft |
| 04/24/2025 04/24/25 | Price Changed | $424,900 | -5.6% | $221 / Sq Ft |
| 04/10/2025 04/10/25 | For Sale | $449,900 | -- | $234 / Sq Ft |
Purchase History
| Date | Type | Sale Price | Title Company |
|---|---|---|---|
| Deed | $345,000 | Court Square Title | |
| Deed | $417,000 | None Available | |
| Cash Sale Deed | $991,000 | Old Republic National Title |
Mortgage History
| Date | Status | Loan Amount | Loan Type |
|---|---|---|---|
| Open | $275,000 | New Conventional | |
| Previous Owner | $417,000 | Construction | |
| Previous Owner | $5,800,000 | Credit Line Revolving |
Similar Homes in Charlottesville, VA
Source: Charlottesville area Association of Realtors®
MLS Number: 663007
APN: 061W2-01-0J-00100
- 1731 Webland Park
- 1702 Webland Park
- 1616 Cool Spring Rd
- 440 Wynridge Dr
- 133 Woodlake Dr
- 1454 Monterey Dr
- 115 Turtle Creek Rd Unit 11
- 125 Turtle Creek Rd Unit 9
- 111 Turtle Creek Rd Unit 112
- 103 Turtle Creek Rd Unit 10
- 103 Turtle Creek Rd Unit 4
- 120 Georgetown Green
- 4 Ivy Ridge Rd
- 505 Georgetown Rd
- 200 Ivy Ridge Rd
