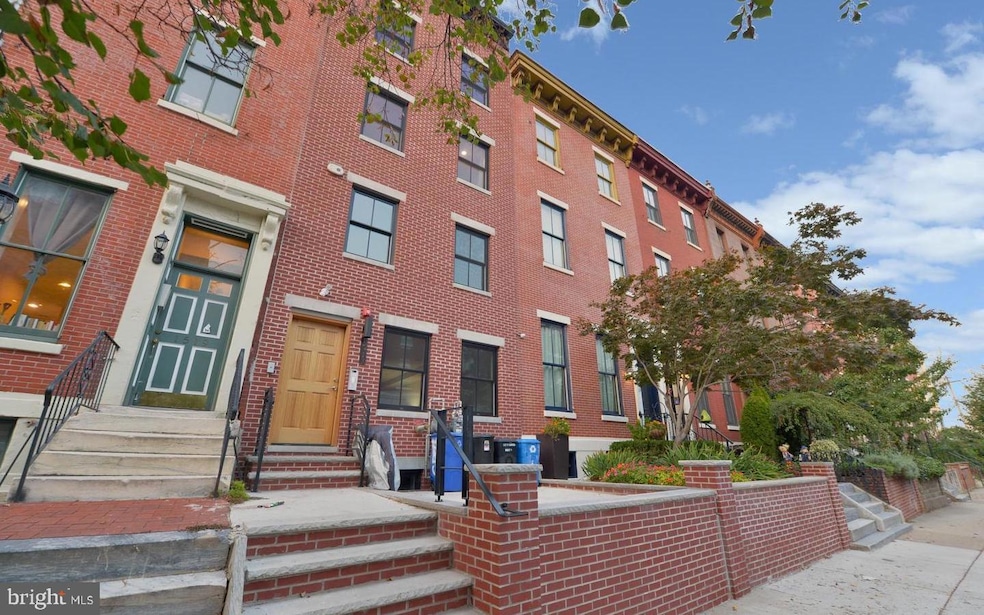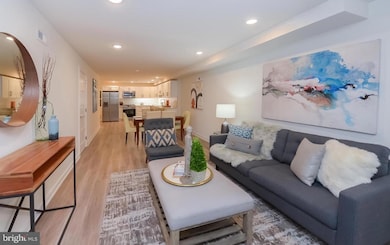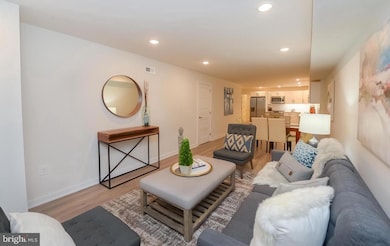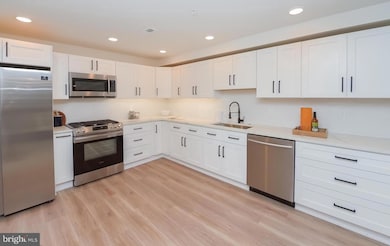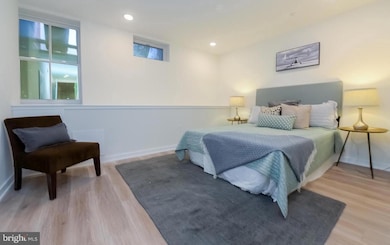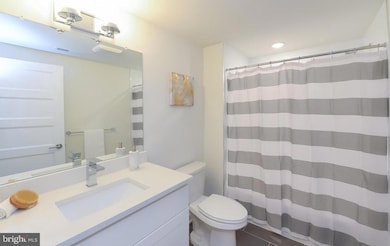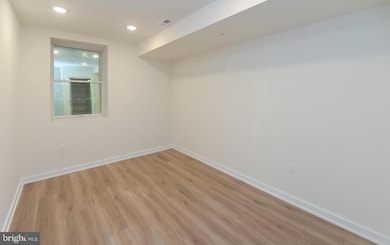1517 Green St Unit 1 Philadelphia, PA 19130
Spring Garden NeighborhoodHighlights
- Straight Thru Architecture
- Forced Air Heating and Cooling System
- 4-minute walk to Spring Garden (Bss)
About This Home
Welcome to your new home at 1517 Green St., Unit 1! This stunning 3 bedroom 3.5 bathroom row home is located in the desirable Spring Garden neighborhood and won't last long on the market! As you walk in to your new home, you will find yourself in a spacious open floor plan with beautiful hardwood floors throughout. This straight through style allows you to flow seamlessly from living room to dining room to kitchen, which features stainless steel appliances and quartz countertops. All three bedrooms are very nicely sized and extremely comfortable to relax in after a long days work, with one upstairs and two downstairs. Your new home also has a gorgeous fully finished basement that leads out back to a large, private fenced in back yard, perfect to entertain guests with or enjoy a quiet night in. You will be conveniently located within walking distance from the Fairmount/Art Museum shops and restaurants as well as public transportation such as the Broad Street Line. You will also be in close proximity to Center City and all major highways. Schedule your tour today!
Townhouse Details
Home Type
- Townhome
Est. Annual Taxes
- $897
Year Built
- Built in 2019
Parking
- On-Street Parking
Home Design
- Straight Thru Architecture
- Brick Exterior Construction
- Brick Foundation
Interior Spaces
- Property has 2 Levels
- Finished Basement
Bedrooms and Bathrooms
Utilities
- Forced Air Heating and Cooling System
- Natural Gas Water Heater
Listing and Financial Details
- Residential Lease
- Security Deposit $3,200
- 12-Month Min and 24-Month Max Lease Term
- Available 5/31/25
- Assessor Parcel Number 888800626
Community Details
Overview
- Temple University Subdivision
Pet Policy
- No Pets Allowed
Map
Source: Bright MLS
MLS Number: PAPH2487340
APN: 888800626
- 1518 Mount Vernon St Unit 3
- 1504 Mount Vernon St Unit 2F
- 1504 Mount Vernon St Unit 3
- 1509 Spring Garden St
- 606 N 16th St
- 1601 Spring Garden St Unit G105
- 1629 Green St Unit 2
- 1519 Wallace St
- 610 N 16th St
- 1516 North St
- 1531 North St
- 1717 Spring Garden St Unit A
- 1617 North St
- 1710 Wallace St Unit E
- 666 N 15th St
- 1717 Mount Vernon St Unit 19
- 1717-19 Mount Vernon St
- 1716 Wallace St Unit 102
- 1720 Wallace St
- 1732 Mount Vernon St
- 1516 Green St Unit F
- 1504 Mount Vernon St Unit 1
- 1520 Green St Unit 201
- 603 N 16th St Unit 3
- 1510 Green St Unit 1F
- 1613 Green St Unit 2
- 532 N 15th St Unit 3F
- 640 N Broad St
- 600 N Broad St Unit 711
- 600 N Broad St Unit 507
- 600 N Broad St Unit 101
- 600 N Broad St Unit 402
- 600 N Broad St Unit 701
- 1604 Wallace St Unit 101
- 1507 Spring Garden St
- 1601 Spring Garden St Unit 218
- 510 N Broad St
- 624 N 16th St Unit 3F
- 651 N 16th St Unit 2
- 545 N Broad St
