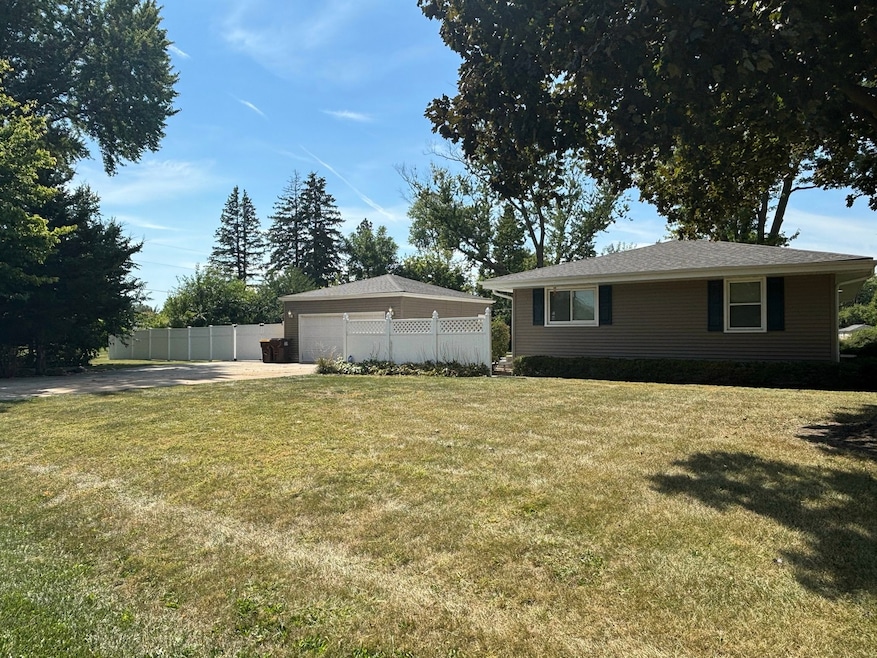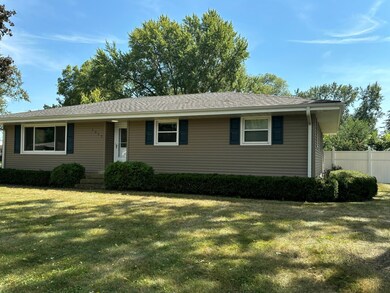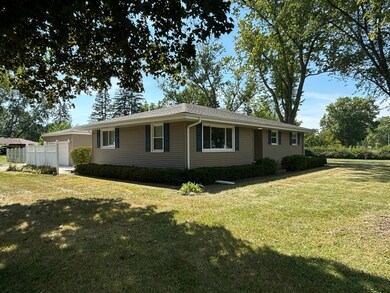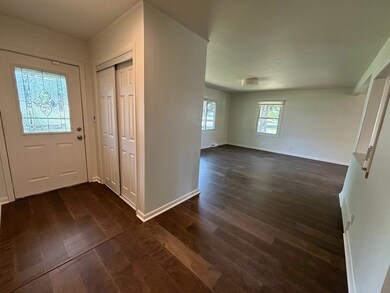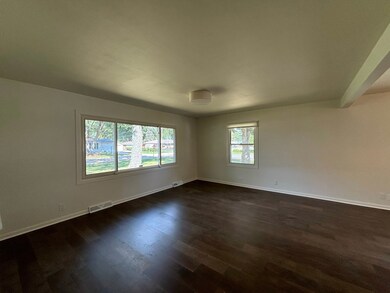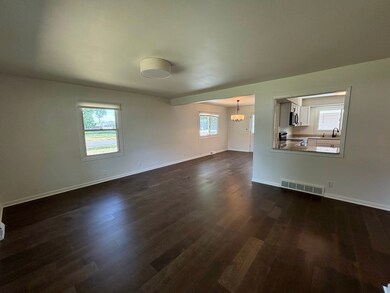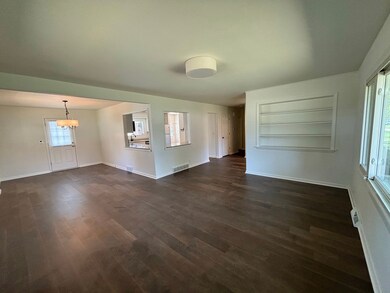
1517 Juniper Ln Machesney Park, IL 61115
Highlights
- Ranch Style House
- Formal Dining Room
- Fenced Yard
- Corner Lot
- Stainless Steel Appliances
- 2 Car Detached Garage
About This Home
As of October 2024Unbelievable redone ranch-style home with over-the-top finishing. Everything is new and gorgeous! Open floor plan with large kitchen and 2 open windows opening up to the dining room and living room. New Hardwood vinyl plan flooring throughout. Brand new kitchen with granite countertops and stainless steel appliances. First-floor laundry, new windows throughout, newer bathroom with jetted tub. This gorgeous home sits on over 1/2 acre corner lot with brand new vinyl privacy fence and new concrete pato.
Last Agent to Sell the Property
Keller Williams Realty Signature License #475148472 Listed on: 09/15/2024

Home Details
Home Type
- Single Family
Est. Annual Taxes
- $4,239
Year Built
- Built in 1960 | Remodeled in 2024
Lot Details
- 0.61 Acre Lot
- Lot Dimensions are 176.8x170.86x144.89x165
- Fenced Yard
- Corner Lot
Parking
- 2 Car Detached Garage
Home Design
- Ranch Style House
- Asphalt Roof
- Vinyl Siding
Interior Spaces
- 1,384 Sq Ft Home
- Family Room
- Living Room
- Formal Dining Room
- Vinyl Flooring
- Partially Finished Basement
- Basement Fills Entire Space Under The House
Kitchen
- Range<<rangeHoodToken>>
- <<microwave>>
- Stainless Steel Appliances
Bedrooms and Bathrooms
- 3 Bedrooms
- 3 Potential Bedrooms
- 1 Full Bathroom
Laundry
- Laundry Room
- Laundry in multiple locations
- Dryer
- Washer
Schools
- Marquette Elementary School
- Harlem Middle School
- Harlem High School
Utilities
- Forced Air Heating and Cooling System
- Heating System Uses Natural Gas
- 100 Amp Service
- Water Softener
Ownership History
Purchase Details
Home Financials for this Owner
Home Financials are based on the most recent Mortgage that was taken out on this home.Purchase Details
Similar Homes in Machesney Park, IL
Home Values in the Area
Average Home Value in this Area
Purchase History
| Date | Type | Sale Price | Title Company |
|---|---|---|---|
| Warranty Deed | $220,000 | Chicago Title | |
| Deed | $130,000 | -- |
Property History
| Date | Event | Price | Change | Sq Ft Price |
|---|---|---|---|---|
| 07/01/2025 07/01/25 | For Sale | $259,900 | +18.1% | $160 / Sq Ft |
| 10/11/2024 10/11/24 | Sold | $220,000 | -4.3% | $159 / Sq Ft |
| 09/28/2024 09/28/24 | Pending | -- | -- | -- |
| 09/15/2024 09/15/24 | For Sale | $230,000 | -- | $166 / Sq Ft |
Tax History Compared to Growth
Tax History
| Year | Tax Paid | Tax Assessment Tax Assessment Total Assessment is a certain percentage of the fair market value that is determined by local assessors to be the total taxable value of land and additions on the property. | Land | Improvement |
|---|---|---|---|---|
| 2024 | $4,403 | $55,307 | $9,224 | $46,083 |
| 2023 | $4,239 | $49,118 | $8,192 | $40,926 |
| 2022 | $4,212 | $44,800 | $7,472 | $37,328 |
| 2021 | $3,931 | $41,666 | $6,949 | $34,717 |
| 2020 | $3,629 | $39,689 | $6,619 | $33,070 |
| 2019 | $3,752 | $38,016 | $6,340 | $31,676 |
| 2018 | $3,965 | $36,769 | $6,132 | $30,637 |
| 2017 | $3,974 | $35,761 | $5,964 | $29,797 |
| 2016 | $3,923 | $35,049 | $5,845 | $29,204 |
| 2015 | $3,901 | $34,436 | $5,743 | $28,693 |
| 2014 | $3,804 | $34,436 | $5,743 | $28,693 |
Agents Affiliated with this Home
-
Brandy Graves

Seller's Agent in 2025
Brandy Graves
Century 21 Affiliated
(815) 914-7752
166 Total Sales
-
Angie Wait

Seller's Agent in 2024
Angie Wait
Keller Williams Realty Signature
(815) 494-1531
337 Total Sales
Map
Source: Midwest Real Estate Data (MRED)
MLS Number: 12164489
APN: 08-29-353-010
