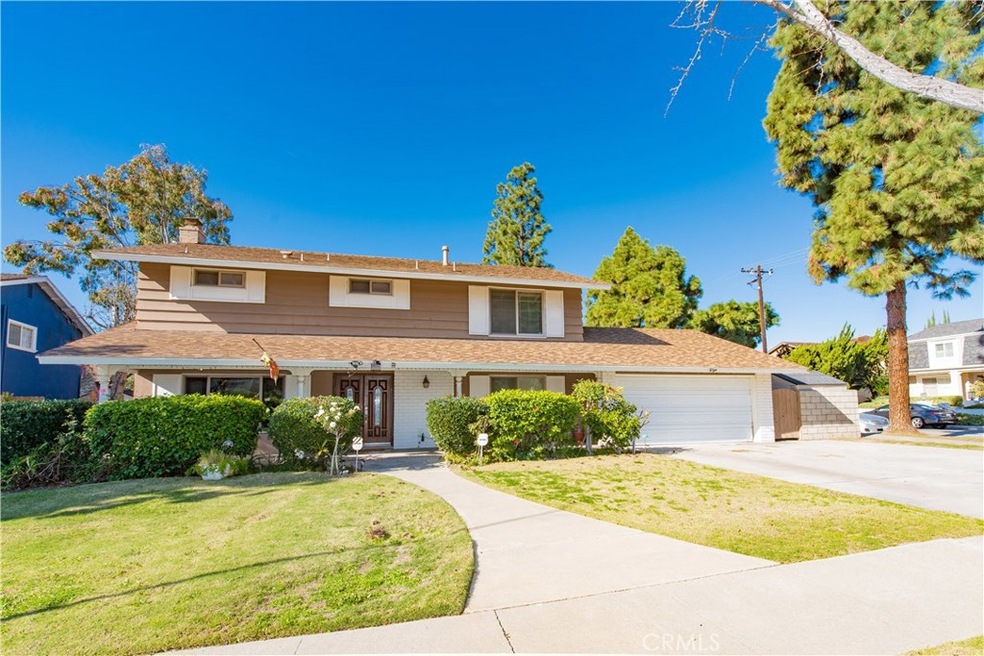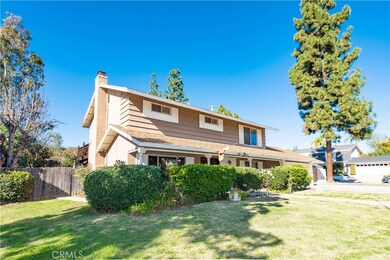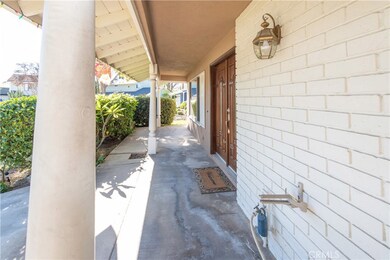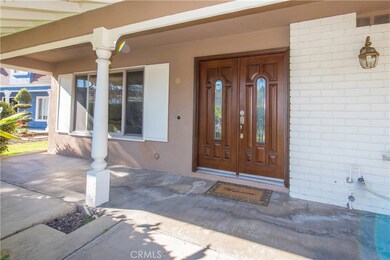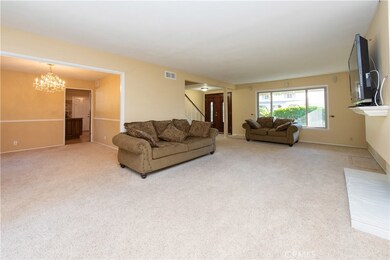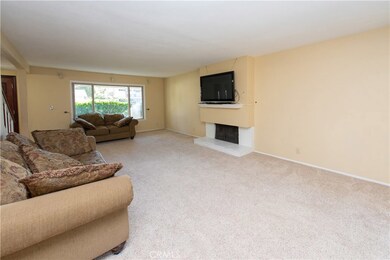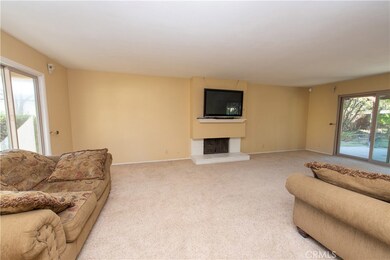
1517 Sunset Ln Fullerton, CA 92833
Sunny Hills NeighborhoodHighlights
- Primary Bedroom Suite
- Updated Kitchen
- Traditional Architecture
- Sunset Lane Elementary School Rated A-
- Open Floorplan
- Granite Countertops
About This Home
As of April 2019Rare opportunity on this remodeled 2 story beautiful home with large lot! Great location and open floor plan! This spacious 4 bedroom, 2.5 bathroom home sits on a small cul-de-sac location. Beautifully remodeled kitchen has custom cabinetry, task island, stainless appliances, granite counters and full backsplash with a custom tiled backsplash over the range. It opens to the family room/dining area and formal dining room. The bathrooms have newer cabinets and counters with exceptional tile work in the upstairs full bathrooms. Some key features to help enjoy the home include a large balcony off the master bedroom, a warm fireplace in the living room, energy efficient windows and sliders, and remodeled bathrooms. This large corner lot home, located on a small cul-de-sac, has a welcoming porch front yard, and large backyard with patio, lawn area, gardening area, basketball court area, and a 2 car attached garage with an extra wide driveway. The schools are all exceptional and nearby: Sunset Lane Elementary, Parks JH and Sunny Hills HS. Nearby you will enjoy local parks, Ralph B. Clark Regional Park, public and private golf courses, shopping and restaurants at Amerige Heights as well as many more centers.
Last Agent to Sell the Property
Keller Williams Realty License #01359503 Listed on: 01/01/2019

Home Details
Home Type
- Single Family
Est. Annual Taxes
- $9,456
Year Built
- Built in 1966
Lot Details
- 8,800 Sq Ft Lot
- Sprinkler System
Parking
- 2 Car Direct Access Garage
- Pull-through
- Parking Available
Home Design
- Traditional Architecture
Interior Spaces
- 2,080 Sq Ft Home
- 2-Story Property
- Open Floorplan
- Brick Wall or Ceiling
- Formal Entry
- Family Room Off Kitchen
- Living Room with Fireplace
- Dining Room
Kitchen
- Updated Kitchen
- Open to Family Room
- Eat-In Kitchen
- Gas Oven
- Gas Cooktop
- Range Hood
- Dishwasher
- Kitchen Island
- Granite Countertops
- Disposal
Flooring
- Carpet
- Laminate
- Tile
Bedrooms and Bathrooms
- 4 Bedrooms
- All Upper Level Bedrooms
- Primary Bedroom Suite
- Dressing Area
- Remodeled Bathroom
- Dual Vanity Sinks in Primary Bathroom
- <<tubWithShowerToken>>
- Walk-in Shower
- Exhaust Fan In Bathroom
Laundry
- Laundry Room
- Laundry in Garage
Outdoor Features
- Balcony
- Covered patio or porch
- Exterior Lighting
Location
- Suburban Location
Schools
- Sunset Lane Elementary School
- Park Middle School
- Sunny Hills High School
Utilities
- Forced Air Heating and Cooling System
- Gas Water Heater
- Sewer Paid
Community Details
- No Home Owners Association
Listing and Financial Details
- Tax Lot 1
- Tax Tract Number 5857
- Assessor Parcel Number 28805701
Ownership History
Purchase Details
Home Financials for this Owner
Home Financials are based on the most recent Mortgage that was taken out on this home.Purchase Details
Similar Homes in Fullerton, CA
Home Values in the Area
Average Home Value in this Area
Purchase History
| Date | Type | Sale Price | Title Company |
|---|---|---|---|
| Grant Deed | $777,000 | First American Title Company | |
| Interfamily Deed Transfer | -- | None Available | |
| Individual Deed | -- | None Available |
Mortgage History
| Date | Status | Loan Amount | Loan Type |
|---|---|---|---|
| Open | $50,000 | New Conventional | |
| Open | $669,000 | New Conventional | |
| Closed | $677,000 | New Conventional |
Property History
| Date | Event | Price | Change | Sq Ft Price |
|---|---|---|---|---|
| 04/12/2019 04/12/19 | Sold | $777,000 | -0.3% | $374 / Sq Ft |
| 03/18/2019 03/18/19 | Pending | -- | -- | -- |
| 03/12/2019 03/12/19 | Price Changed | $779,000 | -3.3% | $375 / Sq Ft |
| 02/09/2019 02/09/19 | Price Changed | $806,000 | -1.7% | $388 / Sq Ft |
| 01/01/2019 01/01/19 | For Sale | $820,000 | -- | $394 / Sq Ft |
Tax History Compared to Growth
Tax History
| Year | Tax Paid | Tax Assessment Tax Assessment Total Assessment is a certain percentage of the fair market value that is determined by local assessors to be the total taxable value of land and additions on the property. | Land | Improvement |
|---|---|---|---|---|
| 2024 | $9,456 | $849,762 | $701,193 | $148,569 |
| 2023 | $9,230 | $833,100 | $687,444 | $145,656 |
| 2022 | $9,174 | $816,765 | $673,965 | $142,800 |
| 2021 | $9,015 | $800,750 | $660,750 | $140,000 |
| 2020 | $8,967 | $792,540 | $653,975 | $138,565 |
| 2019 | $1,361 | $100,032 | $28,908 | $71,124 |
| 2018 | $1,341 | $98,071 | $28,341 | $69,730 |
| 2017 | $1,318 | $96,149 | $27,786 | $68,363 |
| 2016 | $1,292 | $94,264 | $27,241 | $67,023 |
| 2015 | $1,258 | $92,849 | $26,832 | $66,017 |
| 2014 | $1,222 | $91,031 | $26,307 | $64,724 |
Agents Affiliated with this Home
-
Vicki Paparella

Seller's Agent in 2019
Vicki Paparella
Keller Williams Realty
(714) 742-3955
67 Total Sales
-
Jenny Choi
J
Buyer's Agent in 2019
Jenny Choi
Home Sweet Home Realty
(323) 866-9223
Map
Source: California Regional Multiple Listing Service (CRMLS)
MLS Number: OC19000017
APN: 288-057-01
- 1615 Via Linda Unit 16
- 2142 Root St
- 2312 Camino Recondito
- 2009 W Las Lanas Ln
- 1755 Avenida Selva Unit 60
- 2107 Root St
- 1341 Mcfadden Dr
- 1335 Mc Fadden Dr
- 2501 Tiffany Place
- 2038 Redfield St
- 1130 Whitewater Dr Unit 263
- 2245 Chaffee St
- 2580 Crown Way
- 1809 Celeste Ln
- 1108 Jewett Dr Unit 23
- 2320 Leggett Ln
- 2018 Wren Way
- 1472 Nicolas Way
- 1133 Maag Place Unit 107
- 2142 Silva Dr
