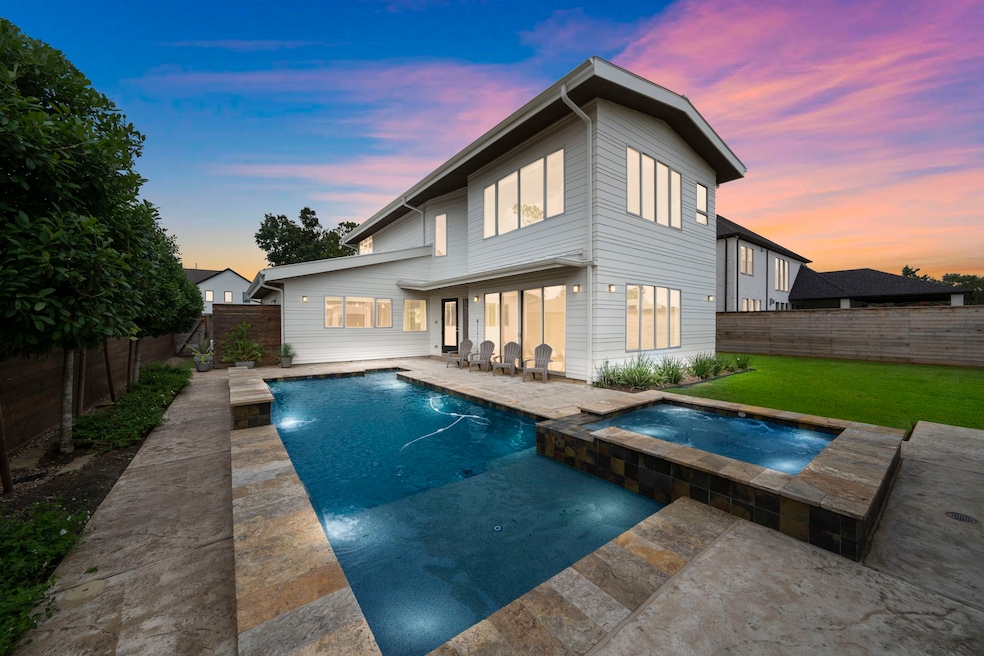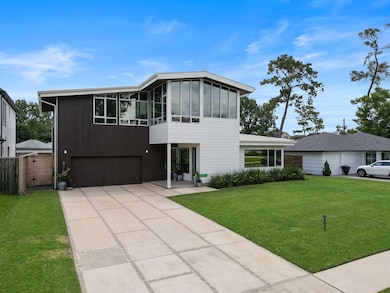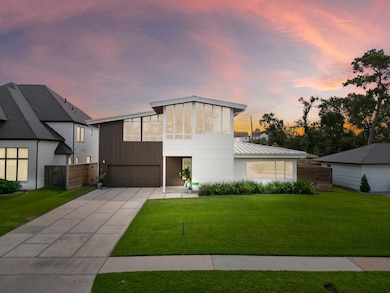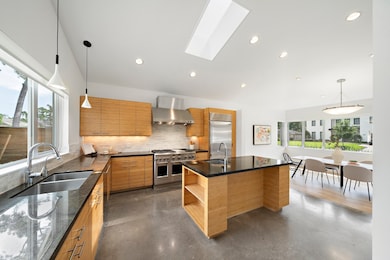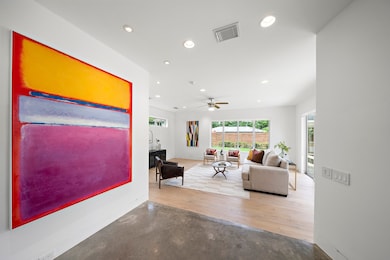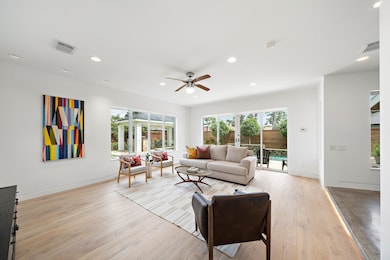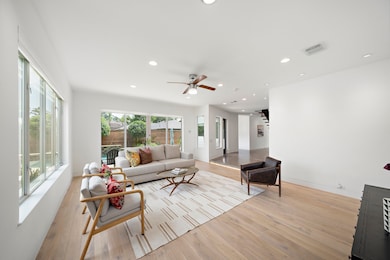
1518 Bayram Dr Houston, TX 77055
Spring Branch East NeighborhoodEstimated payment $9,387/month
Highlights
- Heated In Ground Pool
- Deck
- Engineered Wood Flooring
- Valley Oaks Elementary School Rated A
- Contemporary Architecture
- Outdoor Kitchen
About This Home
Unique California Contemporary style home w/exquisite details in the premier enclave of Spring Oaks. Just 4 houses down from Moritz Park w/an enclosed dog park. The mixture of polished concrete floors w/white oak wood planks adds a modern sensibility. The floating staircase is a work of art with individually milled solid walnut treads & a custom curved iron railing. Kitchen features bamboo cabinets, a 48 in GE Monogram gas range & Subzero refrigerator. Upstairs is an enormous gameroom/flex space w/vaulted ceilings & 3 bedrooms. RAM commercial casement windows w/custom window treatments from The Shade Shop. Step outside to the pool/spa & covered cabana with a new mini fridge. Exterior repainted 5/2025. Zoned to Memorial HS & Valley Oaks Ele. LEED Certified home w/full house Generac generator. Metal standing seam roof recently washed. Oversized 2 car garage will fit a Ford F150 Truck. Upstairs flex space could convert to 4th BR or see attached drawing for 1st floor primary suite.
Listing Agent
Compass RE Texas, LLC - The Heights License #0599009 Listed on: 06/05/2025

Home Details
Home Type
- Single Family
Est. Annual Taxes
- $26,354
Year Built
- Built in 2010
Lot Details
- 9,975 Sq Ft Lot
- West Facing Home
- Back Yard Fenced
- Sprinkler System
HOA Fees
- $2 Monthly HOA Fees
Parking
- 2 Car Attached Garage
- Oversized Parking
- Garage Door Opener
- Driveway
Home Design
- Contemporary Architecture
- Slab Foundation
- Metal Roof
- Wood Siding
- Cement Siding
Interior Spaces
- 3,383 Sq Ft Home
- 2-Story Property
- High Ceiling
- Ceiling Fan
- Window Treatments
- Family Room Off Kitchen
- Living Room
- Dining Room
- Game Room
- Utility Room
- Washer and Gas Dryer Hookup
- Security System Owned
Kitchen
- Breakfast Bar
- Walk-In Pantry
- Free-Standing Range
- Microwave
- Dishwasher
- Kitchen Island
- Granite Countertops
- Disposal
Flooring
- Engineered Wood
- Concrete
- Tile
Bedrooms and Bathrooms
- 3 Bedrooms
- 3 Full Bathrooms
- Double Vanity
- Dual Sinks
- Bathtub with Shower
Eco-Friendly Details
- Energy-Efficient Windows with Low Emissivity
Pool
- Heated In Ground Pool
- Gunite Pool
- Spa
Outdoor Features
- Deck
- Covered patio or porch
- Outdoor Kitchen
Schools
- Valley Oaks Elementary School
- Landrum Middle School
- Memorial High School
Utilities
- Central Heating and Cooling System
- Heating System Uses Gas
- Power Generator
Community Details
- Spring Oaks Rep Subdivision
Listing and Financial Details
- Exclusions: Water softener system, W/D
Map
Home Values in the Area
Average Home Value in this Area
Tax History
| Year | Tax Paid | Tax Assessment Tax Assessment Total Assessment is a certain percentage of the fair market value that is determined by local assessors to be the total taxable value of land and additions on the property. | Land | Improvement |
|---|---|---|---|---|
| 2024 | $14,898 | $1,143,682 | $451,875 | $691,807 |
| 2023 | $14,898 | $1,142,500 | $433,800 | $708,700 |
| 2022 | $26,307 | $1,079,090 | $379,575 | $699,515 |
| 2021 | $24,871 | $1,018,707 | $379,575 | $639,132 |
| 2020 | $25,711 | $986,777 | $325,350 | $661,427 |
| 2019 | $24,442 | $917,198 | $325,350 | $591,848 |
| 2018 | $8,002 | $817,533 | $325,350 | $492,183 |
| 2017 | $21,387 | $817,533 | $325,350 | $492,183 |
| 2016 | $21,387 | $817,533 | $325,350 | $492,183 |
| 2015 | $7,096 | $869,425 | $307,275 | $562,150 |
| 2014 | $7,096 | $700,000 | $144,600 | $555,400 |
Property History
| Date | Event | Price | Change | Sq Ft Price |
|---|---|---|---|---|
| 06/05/2025 06/05/25 | For Sale | $1,298,000 | +12.9% | $384 / Sq Ft |
| 05/27/2022 05/27/22 | Sold | -- | -- | -- |
| 04/10/2022 04/10/22 | Pending | -- | -- | -- |
| 03/25/2022 03/25/22 | For Sale | $1,150,000 | -- | $340 / Sq Ft |
Purchase History
| Date | Type | Sale Price | Title Company |
|---|---|---|---|
| Warranty Deed | -- | Charter Title Company | |
| Warranty Deed | -- | Old Republic Title Co | |
| Vendors Lien | -- | Landtitleusa Inc | |
| Interfamily Deed Transfer | -- | Stewart Title Houston Div | |
| Warranty Deed | -- | Stewart Title Houston Div |
Mortgage History
| Date | Status | Loan Amount | Loan Type |
|---|---|---|---|
| Previous Owner | $721,600 | Adjustable Rate Mortgage/ARM | |
| Previous Owner | $417,000 | New Conventional | |
| Previous Owner | $417,000 | New Conventional | |
| Previous Owner | $50,000 | Unknown | |
| Previous Owner | $150,000 | Unknown |
Similar Homes in the area
Source: Houston Association of REALTORS®
MLS Number: 82524656
APN: 0791290060125
- 8421 Moritz Green
- 8537 Panatella Dr
- 1430 E Hilshire Park Dr
- 1701 Bayram Dr
- 1441 Bingle Rd
- 1526 Ojeman Rd Unit A
- 1614 Ojeman Rd Unit D
- 1719 Bayram Dr
- 8606 Westview Dr
- 8325 Barberry Branch St
- 1518 Hillendahl Blvd
- 8706 Strongoak Ln
- 1653 Bingle Rd
- 1323 Modiste St
- 1645 Bingle Rd
- 1328 Bingle Rd
- 1705 Red Oak Point Dr
- 1603 Lynnview Dr
- 8561 Forum Dr
- 1706 Sedola Ln
- 8430 N Hilshire Park Dr
- 8537 Panatella Dr
- 1602 E Rose Terrace Ln
- 8330 Waterbury Dr
- 1618 Ojeman Rd
- 8370 Westview Dr
- 1751 Moritz Dr
- 8418 Oak Leaf Point Dr
- 8406 Oak Leaf Point Dr
- 8324 Ginger Oak St
- 1618 Longacre Dr
- 1740 Ojeman Point Ln
- 1905 Coulcrest Dr
- 1922 Restridge Dr
- 1707 Gingerleaf Ln
- 1111 Joshua Ln
- 1529 Wirt Rd Unit 48
- 1529 Wirt Rd Unit 20
- 1529 Wirt Rd Unit 30
- 1846 Hollister St Unit 6
