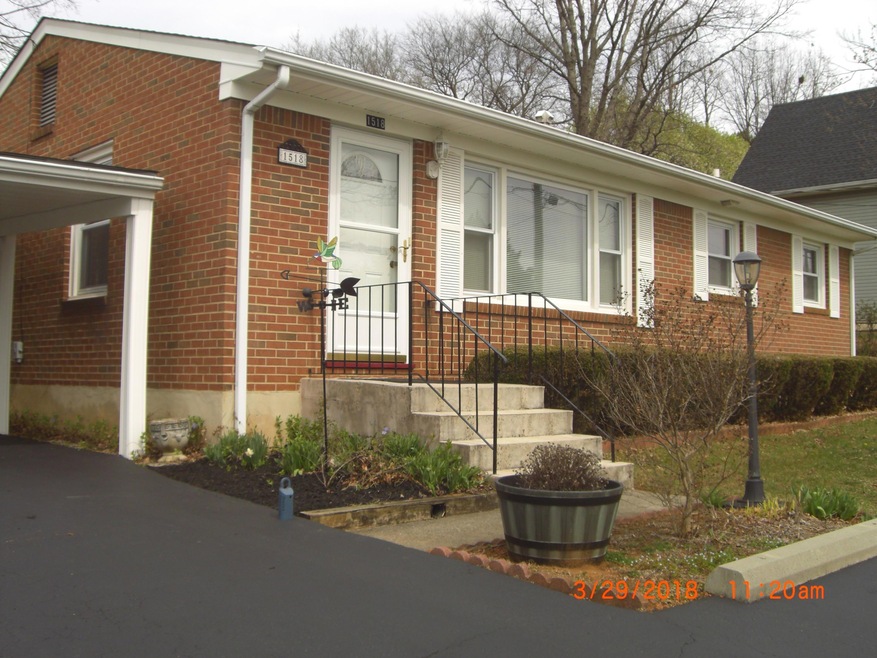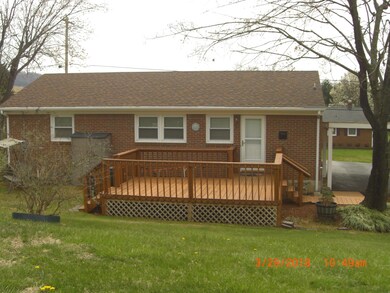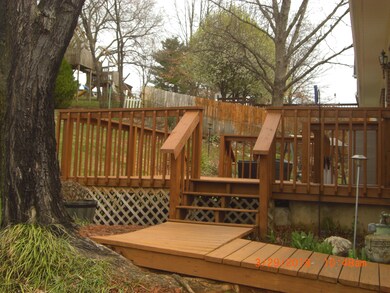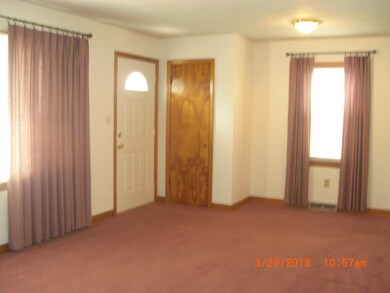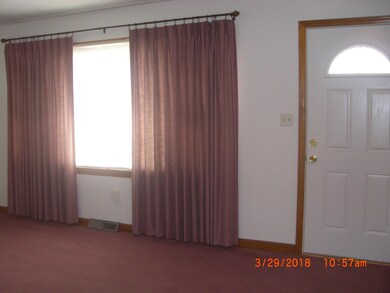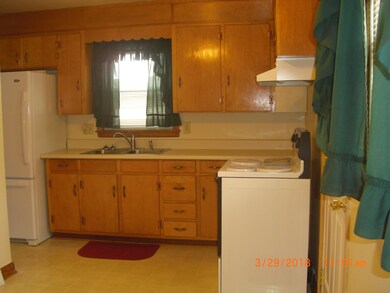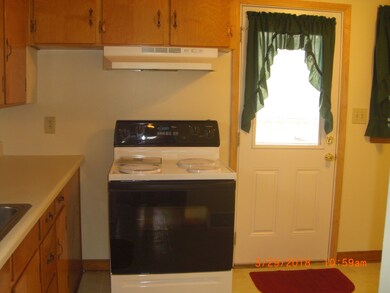
1518 Mountain View Rd Vinton, VA 24179
Highlights
- Mountain View
- Deck
- No HOA
- William Byrd High School Rated A-
- Ranch Style House
- Fenced Yard
About This Home
As of July 2025Super Buy on this immaculately maintained brick ranch! Move In Ready! Features tilt in replacement windows, new storm doors, new paint through out, new kitchen faucet, new bathroom toilets, new roof about 2012. Large deck off kitchen just stained and ready for those summer cookouts! New furnace and central air! Hardwood floors! All appliances including washer and dryer. Don't wait this home won't last!!
Property Details
Home Type
- Manufactured Home
Est. Annual Taxes
- $1,351
Year Built
- Built in 1960
Lot Details
- 10,019 Sq Ft Lot
- Lot Dimensions are 80 x 141.39 x 85.83 x 145.68
- Fenced Yard
Home Design
- Ranch Style House
- Brick Exterior Construction
Interior Spaces
- Mountain Views
- Basement Fills Entire Space Under The House
- Electric Range
Bedrooms and Bathrooms
- 3 Main Level Bedrooms
- 2 Full Bathrooms
Laundry
- Laundry on main level
- Dryer
- Washer
Parking
- 1 Parking Space
- Detached Carport Space
Outdoor Features
- Deck
Schools
- Herman L. Horn Elementary School
- William Byrd Middle School
- William Byrd High School
Utilities
- Forced Air Heating and Cooling System
- Natural Gas Water Heater
- Cable TV Available
Community Details
- No Home Owners Association
- Bali Hai Subdivision
Listing and Financial Details
- Legal Lot and Block 5 / 2
Ownership History
Purchase Details
Home Financials for this Owner
Home Financials are based on the most recent Mortgage that was taken out on this home.Similar Homes in Vinton, VA
Home Values in the Area
Average Home Value in this Area
Purchase History
| Date | Type | Sale Price | Title Company |
|---|---|---|---|
| Deed | $127,500 | First Choice Title & Settlem |
Mortgage History
| Date | Status | Loan Amount | Loan Type |
|---|---|---|---|
| Open | $6,232 | New Conventional | |
| Open | $27,311 | FHA | |
| Open | $125,190 | FHA |
Property History
| Date | Event | Price | Change | Sq Ft Price |
|---|---|---|---|---|
| 07/18/2025 07/18/25 | Sold | $215,000 | 0.0% | $202 / Sq Ft |
| 05/28/2025 05/28/25 | Pending | -- | -- | -- |
| 05/23/2025 05/23/25 | For Sale | $215,000 | +68.6% | $202 / Sq Ft |
| 05/18/2018 05/18/18 | Sold | $127,500 | 0.0% | $106 / Sq Ft |
| 04/06/2018 04/06/18 | Pending | -- | -- | -- |
| 03/28/2018 03/28/18 | For Sale | $127,500 | -- | $106 / Sq Ft |
Tax History Compared to Growth
Tax History
| Year | Tax Paid | Tax Assessment Tax Assessment Total Assessment is a certain percentage of the fair market value that is determined by local assessors to be the total taxable value of land and additions on the property. | Land | Improvement |
|---|---|---|---|---|
| 2024 | $1,826 | $175,600 | $36,100 | $139,500 |
| 2023 | $1,761 | $166,100 | $36,100 | $130,000 |
| 2022 | $1,654 | $151,700 | $36,100 | $115,600 |
| 2021 | $1,502 | $137,800 | $36,100 | $101,700 |
| 2020 | $1,406 | $129,000 | $33,300 | $95,700 |
| 2019 | $1,321 | $121,200 | $30,400 | $90,800 |
| 2018 | $1,248 | $116,500 | $28,500 | $88,000 |
| 2017 | $1,248 | $114,500 | $28,500 | $86,000 |
| 2016 | $1,238 | $113,600 | $28,500 | $85,100 |
| 2015 | $1,227 | $112,600 | $28,500 | $84,100 |
| 2014 | $1,216 | $111,600 | $28,500 | $83,100 |
Agents Affiliated with this Home
-
Norm Pullen

Seller's Agent in 2025
Norm Pullen
KELLER WILLIAMS REALTY ROANOKE
(540) 330-6906
400 Total Sales
-
Danielle Gray
D
Seller Co-Listing Agent in 2025
Danielle Gray
KELLER WILLIAMS REALTY ROANOKE
(540) 529-5162
1 Total Sale
-
Tessa Snider
T
Buyer's Agent in 2025
Tessa Snider
CHARLTON ASSOCIATES
(540) 384-4573
40 Total Sales
-
Sharon Smith

Buyer's Agent in 2018
Sharon Smith
RE/MAX
(540) 797-4333
68 Total Sales
Map
Source: Roanoke Valley Association of REALTORS®
MLS Number: 846517
APN: 061.09-01-56
- 528 Holiday Rd
- 569 Holiday Rd
- 0 Breezewood Cir
- 1850 Terry Dr
- 1868 Terry Dr
- 418 Polk Ave
- 1812 Mountain View Rd Unit & 1816
- 0 E Cleveland Ave
- 323 N Blair St
- 2010 Lawson Ln
- 2640 Tulip Ln
- 2009 Lawson Ln
- 866 E Cleveland Ave
- 2912 Vinyard Ave NE
- 1009 Hardy Rd
- 0 Idlewild Blvd NE
- 2145 Kings Walk Dr NE
- 2141 Kings Walk Dr NE
- 535 Jefferson Ave
- 418 Chestnut St
