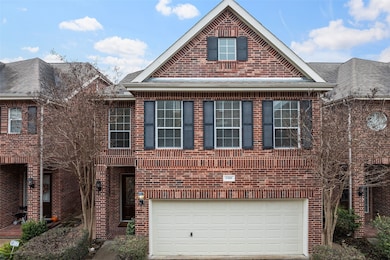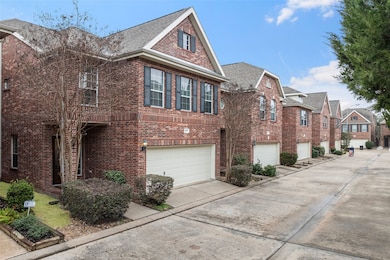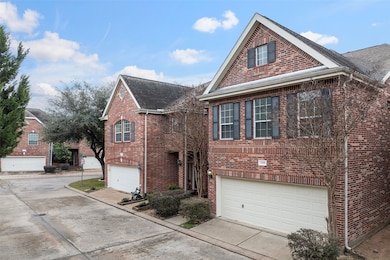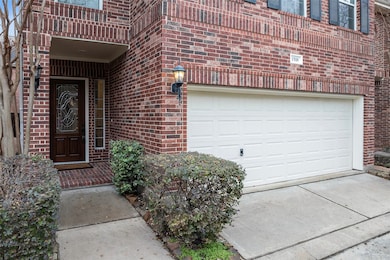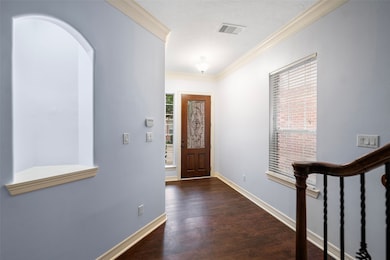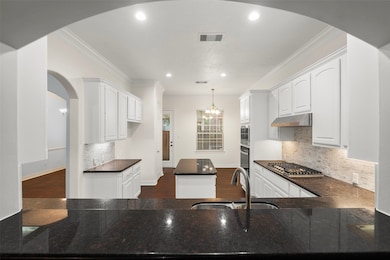1518 Olive Park Houston, TX 77077
Energy Corridor NeighborhoodHighlights
- Spa
- Wood Flooring
- Granite Countertops
- Traditional Architecture
- High Ceiling
- Game Room
About This Home
ONE MONTH FREE with a 2-year lease! Experience luxury redefined in this fully renovated 2,956 sqft home, located in the desirable 77077 zipcode. This elegant residence features an open-concept layout with high ceilings, oversized windows, and abundant natural light. Interior showcases custom wood-look flooring, crown molding, and designer lighting throughout. Gourmet kitchen boasts granite countertops, stainless steel appliances, and a large island with bar seating. Spacious primary suite includes a walk-in closet and a spa-inspired en-suite with a frameless glass shower and double vanity. Secondary bedrooms are generously sized, with updated bathrooms featuring premium finishes. Enjoy outdoor living in the landscaped yard with a private green space. Additional highlights include fresh neutral paint, updated HVAC and plumbing, and a two-car garage. Conveniently located near top-rated schools, shopping, dining, and major highways. HOA fee includes water, trash, and sewage services.
Listing Agent
My Castle Realty Brokerage Phone: 281-541-2917 License #0588268 Listed on: 06/25/2025
Home Details
Home Type
- Single Family
Est. Annual Taxes
- $8,372
Year Built
- Built in 2009
Lot Details
- 2,442 Sq Ft Lot
- Back Yard Fenced
Parking
- 2 Car Attached Garage
- Additional Parking
Home Design
- Traditional Architecture
Interior Spaces
- 2,956 Sq Ft Home
- 3-Story Property
- High Ceiling
- Ceiling Fan
- Gas Fireplace
- Family Room Off Kitchen
- Living Room
- Breakfast Room
- Game Room
- Utility Room
- Washer and Gas Dryer Hookup
Kitchen
- Electric Oven
- Gas Range
- <<microwave>>
- Dishwasher
- Kitchen Island
- Granite Countertops
- Pots and Pans Drawers
- Disposal
Flooring
- Wood
- Carpet
- Tile
- Vinyl
Bedrooms and Bathrooms
- 4 Bedrooms
- En-Suite Primary Bedroom
- Double Vanity
- Single Vanity
- Dual Sinks
- Soaking Tub
- <<tubWithShowerToken>>
- Separate Shower
Home Security
- Security System Owned
- Fire and Smoke Detector
Schools
- Daily Elementary School
- West Briar Middle School
- Westside High School
Utilities
- Central Heating and Cooling System
- Heating System Uses Gas
- Programmable Thermostat
Additional Features
- Energy-Efficient Thermostat
- Spa
Listing and Financial Details
- Property Available on 7/1/25
- Long Term Lease
Community Details
Overview
- Olive Hill Court Association
- Olive Hill Subdivision
Pet Policy
- Call for details about the types of pets allowed
- Pet Deposit Required
Map
Source: Houston Association of REALTORS®
MLS Number: 44789155
APN: 1271420020008
- 1514 Olive Park
- 1615 Lakeside Enclave Dr
- 13515 N Tracewood Bend
- 3214 Lakeside Trail
- 1523 Orchard Park Dr
- 1542 Orchard Park Dr
- 12800 Briar Forest Dr Unit 56
- 12800 Briar Forest Dr Unit 27
- 13542 N Tracewood Bend
- 1327 Mission Chase Dr
- 1766 Lakeside Enclave Dr
- 13331 Brentonwood Ln
- 1415 Baldwin Square Ln
- 1622 Cottage Landing Ln
- 1903 Whittington Ct N
- 1615 Ashbury Park Dr
- 13727 Aspen Cove Dr
- 13627 Ashley Run
- 12859 Kingsbridge Ln
- 13818 Senca Park Dr
- 13307 Olive Trace
- 13202 Briar Forest Dr
- 1415 Eldridge Pkwy Unit 1314
- 1415 Eldridge Pkwy
- 13411 Briar Forest Dr
- 1725 Crescent Plaza
- 1520 Enclave Pkwy
- 1600 Eldridge Pkwy Unit 3103
- 1600 Eldridge Pkwy Unit 304
- 1600 Eldridge Pkwy
- 3238 Enclave Ln
- 1333 Eldridge Pkwy
- 12951 Briar Forest Dr
- 1755 Crescent Plaza Dr
- 1543 Harness Oaks Ct
- 13515 N Tracewood Bend
- 12800 Briar Forest Dr Unit 69
- 1542 Orchard Park Dr
- 12929 Kingsbridge Ln
- 13323 Brentonwood Ln

