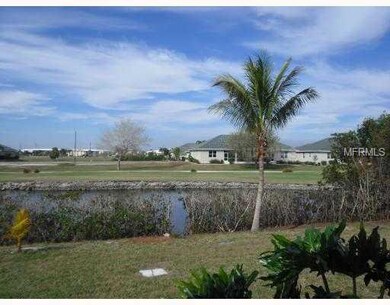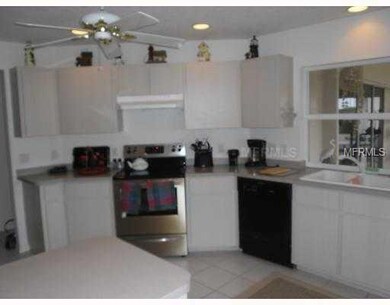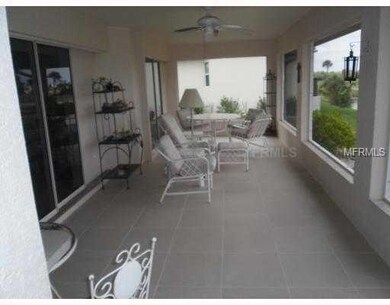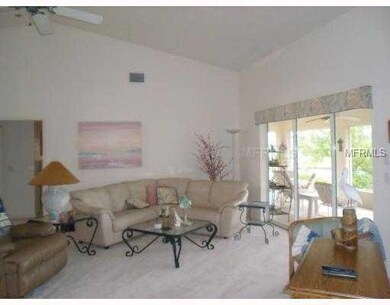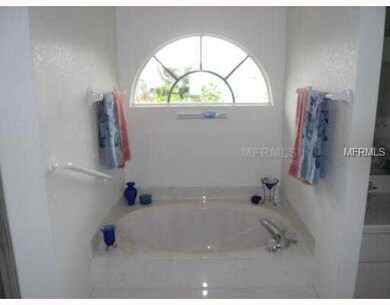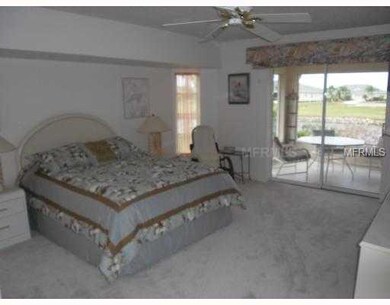
1518 Suzi St Punta Gorda, FL 33950
Punta Gorda Isles NeighborhoodHighlights
- On Golf Course
- Open Floorplan
- Deck
- Sallie Jones Elementary School Rated A-
- Fruit Trees
- Cathedral Ceiling
About This Home
As of May 2024Attractive PGI home on oversized Golf Course view lot! Quality-built with style from the barrell-tiled roof to the welcoming bell-tower entry, you can enjoy the lifestyle of PGI living. Oversized tiled lanai welcomes you to golf course and lake views.Ready to move into, this lovely home is being sold with existing furnishings. The kitchen features stainless steel range and refrigerator, breakfast nook with new windows overlooking the back yard with golf course and lake view. The master bedroom opens to the lanai and has walk-in closets. The master bath features an oval garden tub, tiled shower, separate wash basin areas, and attractive arched window. The guest bedrooms are ample and attractively decorated. Split floor plan, separate front diningarea is open to the great room with cathedral ceilings. This well-maintained home is ready for your occupancy. Extra features include alarm system, newly tiled entry, new carpeting, and maniblock plumbing. As a PGI resident, you may join the St. Andrews Golf Club or Isles Yacht Club. The PGI Civic Association offers social membership. Sidewalks lead you to public waterfront parks, Fisherman's Village, and the Historic Downtown area where you can enjoy a trolley or walking tour, music in the park, orfine dining. Walk or bicycle to Ponce de Leon Park for fishing, a picnic or maybe to lounge with a good book while enjoying the sun and sand. Watch as PGI boaters pass through the inlet to the open waters of Charlotte Harbor and the Gulf of Mexico.
Last Agent to Sell the Property
RE/MAX HARBOR REALTY Brokerage Phone: 941-639-8500 License #351913 Listed on: 02/08/2010

Home Details
Home Type
- Single Family
Est. Annual Taxes
- $3,275
Year Built
- Built in 1995
Lot Details
- 0.3 Acre Lot
- Lot Dimensions are 100x120x120x120
- On Golf Course
- South Facing Home
- Oversized Lot
- Irrigation
- Fruit Trees
- Property is zoned GS-3.5
Parking
- 2 Car Attached Garage
- Garage Door Opener
Home Design
- Ranch Style House
- Slab Foundation
- Tile Roof
- Block Exterior
- Stucco
Interior Spaces
- 1,836 Sq Ft Home
- Open Floorplan
- Furnished
- Cathedral Ceiling
- Ceiling Fan
- Blinds
- Great Room
- Formal Dining Room
- Golf Course Views
Kitchen
- Eat-In Kitchen
- Range<<rangeHoodToken>>
- Dishwasher
- Disposal
Flooring
- Carpet
- Ceramic Tile
Bedrooms and Bathrooms
- 3 Bedrooms
- Split Bedroom Floorplan
- Walk-In Closet
- 2 Full Bathrooms
Laundry
- Laundry in unit
- Dryer
- Washer
Home Security
- Security System Owned
- Fire and Smoke Detector
Outdoor Features
- Deck
- Covered patio or porch
- Exterior Lighting
- Rain Gutters
Location
- Flood Zone Lot
Schools
- Sallie Jones Elementary School
- Punta Gorda Middle School
- Charlotte High School
Utilities
- Central Heating and Cooling System
- Electric Water Heater
- Cable TV Available
Listing and Financial Details
- Visit Down Payment Resource Website
- Legal Lot and Block 5 / 158
- Assessor Parcel Number 412224301013
Community Details
Overview
- No Home Owners Association
- Punta Gorda Isles Community
- Punta Gorda Isles Sec 12 Subdivision
- The community has rules related to deed restrictions
Recreation
- Golf Course Community
Ownership History
Purchase Details
Home Financials for this Owner
Home Financials are based on the most recent Mortgage that was taken out on this home.Purchase Details
Home Financials for this Owner
Home Financials are based on the most recent Mortgage that was taken out on this home.Purchase Details
Home Financials for this Owner
Home Financials are based on the most recent Mortgage that was taken out on this home.Purchase Details
Home Financials for this Owner
Home Financials are based on the most recent Mortgage that was taken out on this home.Purchase Details
Purchase Details
Purchase Details
Purchase Details
Purchase Details
Similar Homes in Punta Gorda, FL
Home Values in the Area
Average Home Value in this Area
Purchase History
| Date | Type | Sale Price | Title Company |
|---|---|---|---|
| Warranty Deed | $600,000 | None Listed On Document | |
| Warranty Deed | $445,000 | Suncoast One Ttl & Closings | |
| Deed | $185,000 | Attorney | |
| Interfamily Deed Transfer | -- | Attorney | |
| Warranty Deed | -- | -- | |
| Warranty Deed | $142,000 | -- | |
| Warranty Deed | $5,000 | -- | |
| Warranty Deed | $5,000 | -- | |
| Warranty Deed | $5,000 | -- |
Mortgage History
| Date | Status | Loan Amount | Loan Type |
|---|---|---|---|
| Previous Owner | $279,000 | New Conventional | |
| Previous Owner | $356,000 | New Conventional | |
| Previous Owner | $148,000 | New Conventional |
Property History
| Date | Event | Price | Change | Sq Ft Price |
|---|---|---|---|---|
| 05/31/2024 05/31/24 | Sold | $600,000 | -9.0% | $318 / Sq Ft |
| 05/17/2024 05/17/24 | Pending | -- | -- | -- |
| 04/26/2024 04/26/24 | Price Changed | $659,000 | -5.7% | $350 / Sq Ft |
| 03/08/2024 03/08/24 | Price Changed | $699,000 | -4.9% | $371 / Sq Ft |
| 01/26/2024 01/26/24 | Price Changed | $734,900 | +2.1% | $390 / Sq Ft |
| 01/20/2024 01/20/24 | For Sale | $719,900 | 0.0% | $382 / Sq Ft |
| 01/16/2024 01/16/24 | Pending | -- | -- | -- |
| 01/02/2024 01/02/24 | Price Changed | $719,900 | -4.0% | $382 / Sq Ft |
| 10/27/2023 10/27/23 | Price Changed | $749,900 | -1.3% | $398 / Sq Ft |
| 10/09/2023 10/09/23 | Price Changed | $759,900 | -1.3% | $403 / Sq Ft |
| 10/02/2023 10/02/23 | For Sale | $769,900 | +73.0% | $409 / Sq Ft |
| 03/23/2020 03/23/20 | Sold | $445,000 | -2.2% | $236 / Sq Ft |
| 02/21/2020 02/21/20 | Pending | -- | -- | -- |
| 02/12/2020 02/12/20 | Price Changed | $454,900 | -0.9% | $241 / Sq Ft |
| 01/12/2020 01/12/20 | Price Changed | $459,000 | -1.3% | $244 / Sq Ft |
| 11/04/2019 11/04/19 | For Sale | $464,900 | +151.3% | $247 / Sq Ft |
| 06/25/2012 06/25/12 | Sold | $185,000 | 0.0% | $101 / Sq Ft |
| 04/20/2012 04/20/12 | Pending | -- | -- | -- |
| 02/08/2010 02/08/10 | For Sale | $185,000 | -- | $101 / Sq Ft |
Tax History Compared to Growth
Tax History
| Year | Tax Paid | Tax Assessment Tax Assessment Total Assessment is a certain percentage of the fair market value that is determined by local assessors to be the total taxable value of land and additions on the property. | Land | Improvement |
|---|---|---|---|---|
| 2023 | $4,764 | $320,180 | $0 | $0 |
| 2022 | $4,634 | $310,854 | $0 | $0 |
| 2021 | $4,577 | $300,421 | $63,750 | $236,671 |
| 2020 | $3,174 | $224,477 | $0 | $0 |
| 2019 | $3,126 | $219,430 | $0 | $0 |
| 2018 | $2,867 | $215,339 | $0 | $0 |
| 2017 | $2,843 | $210,910 | $0 | $0 |
| 2016 | $2,834 | $206,572 | $0 | $0 |
| 2015 | $2,864 | $205,136 | $0 | $0 |
| 2014 | $2,359 | $174,522 | $0 | $0 |
Agents Affiliated with this Home
-
David Fisher

Seller's Agent in 2024
David Fisher
FISHER REALTY SERVICES LLC
(941) 875-1952
3 in this area
5 Total Sales
-
Bradly Linenberg

Buyer's Agent in 2024
Bradly Linenberg
COLDWELL BANKER REALTY
(941) 448-1026
25 in this area
153 Total Sales
-
Brenda Yates

Seller's Agent in 2020
Brenda Yates
KW PEACE RIVER PARTNERS
(303) 587-1428
13 in this area
56 Total Sales
-
Robbie Sifrit

Buyer's Agent in 2020
Robbie Sifrit
MARINA PARK REALTY LLC
(941) 628-4761
130 in this area
1,339 Total Sales
-
Marianne Lilly

Seller's Agent in 2012
Marianne Lilly
RE/MAX
(941) 764-7585
7 in this area
84 Total Sales
-
Evelyn Walinchus

Buyer's Agent in 2012
Evelyn Walinchus
ERA ADVANTAGE REALTY, INC.
(800) 940-5033
107 Total Sales
Map
Source: Stellar MLS
MLS Number: C7009971
APN: 412224301013
- 1519 Atares Dr Unit 112
- 1535 Atares Dr
- 4000 Bal Harbor Blvd Unit 124
- 4000 Bal Harbor Blvd Unit 527
- 1551 Atares Dr Unit 112
- 3857 Bal Harbor Blvd
- 1400 Casey Key Dr
- 1511 Casey Key Dr
- 1408 Casey Key Dr
- 4000 E Bal Harbor Blvd E #211 Unit 211
- 3920 Bal Harbor Blvd Unit E1
- 3830 Bal Harbor Blvd Unit 6
- 3830 Bal Harbor Blvd Unit 5
- 3830 Bal Harbor Blvd Unit 17
- 3830 Bal Harbor Blvd Unit 2
- 3800 Bal Harbor Blvd Unit 414
- 3800 Bal Harbor Blvd Unit 415
- 3800 Bal Harbor Blvd Unit 212
- 1640 Atares Dr Unit 23
- 1640 Atares Dr Unit 21

